0298 Kallmorgenhaus, Hamburg, DE
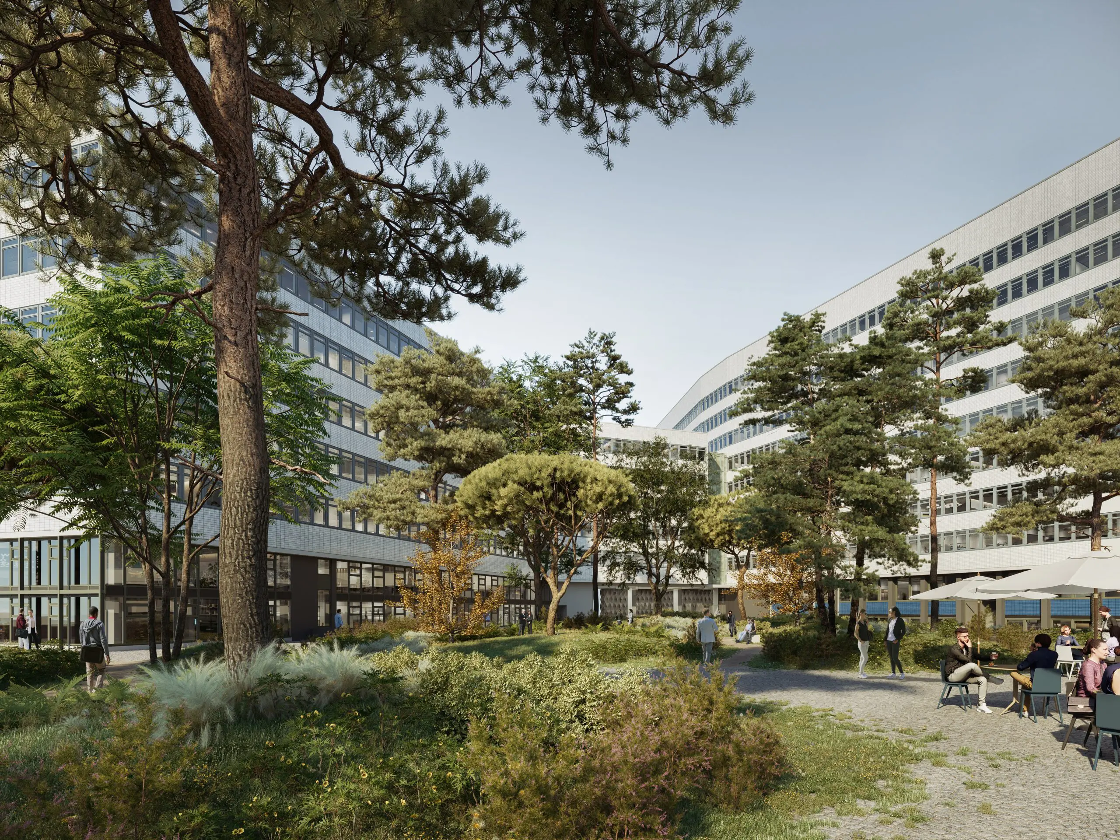
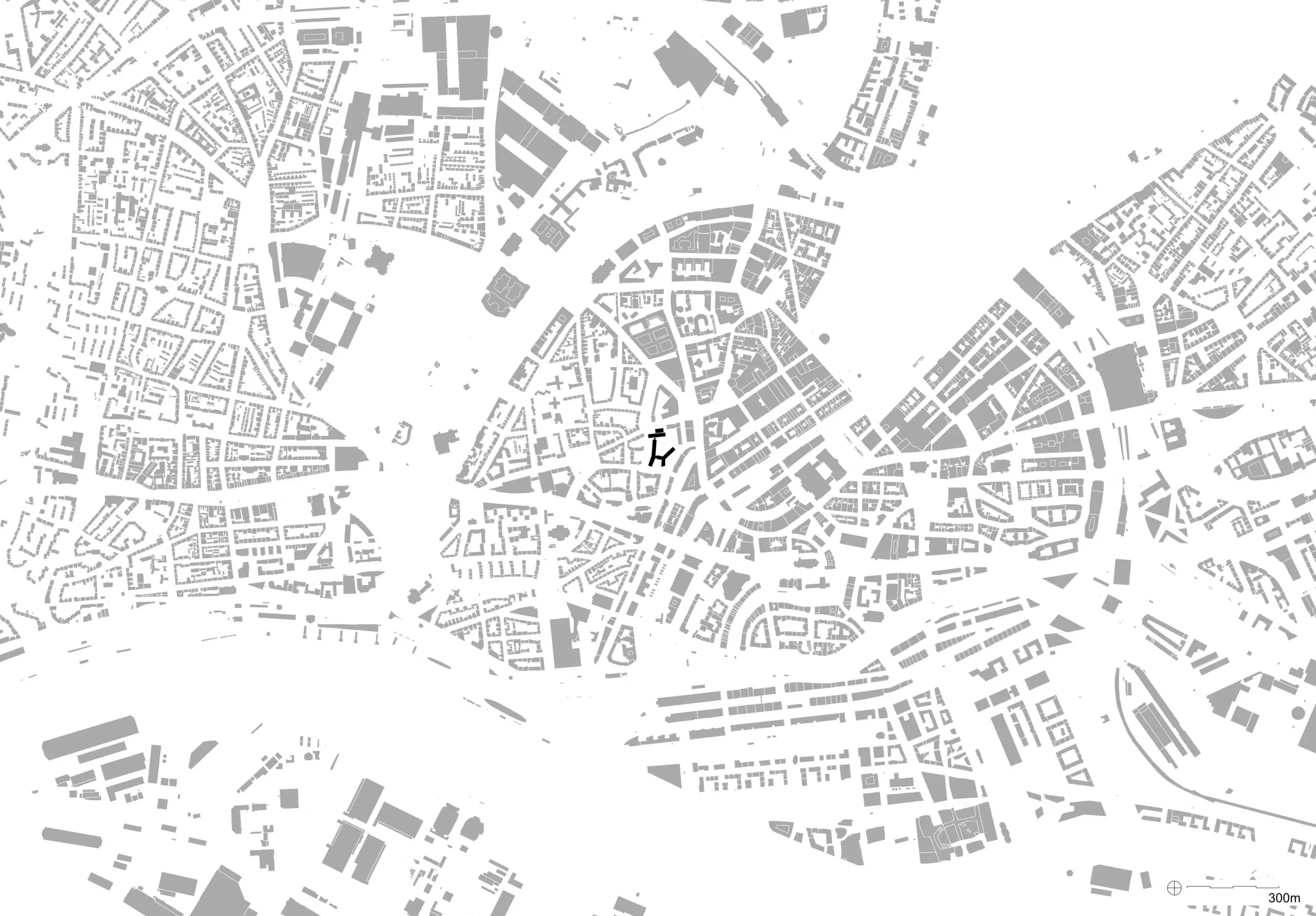
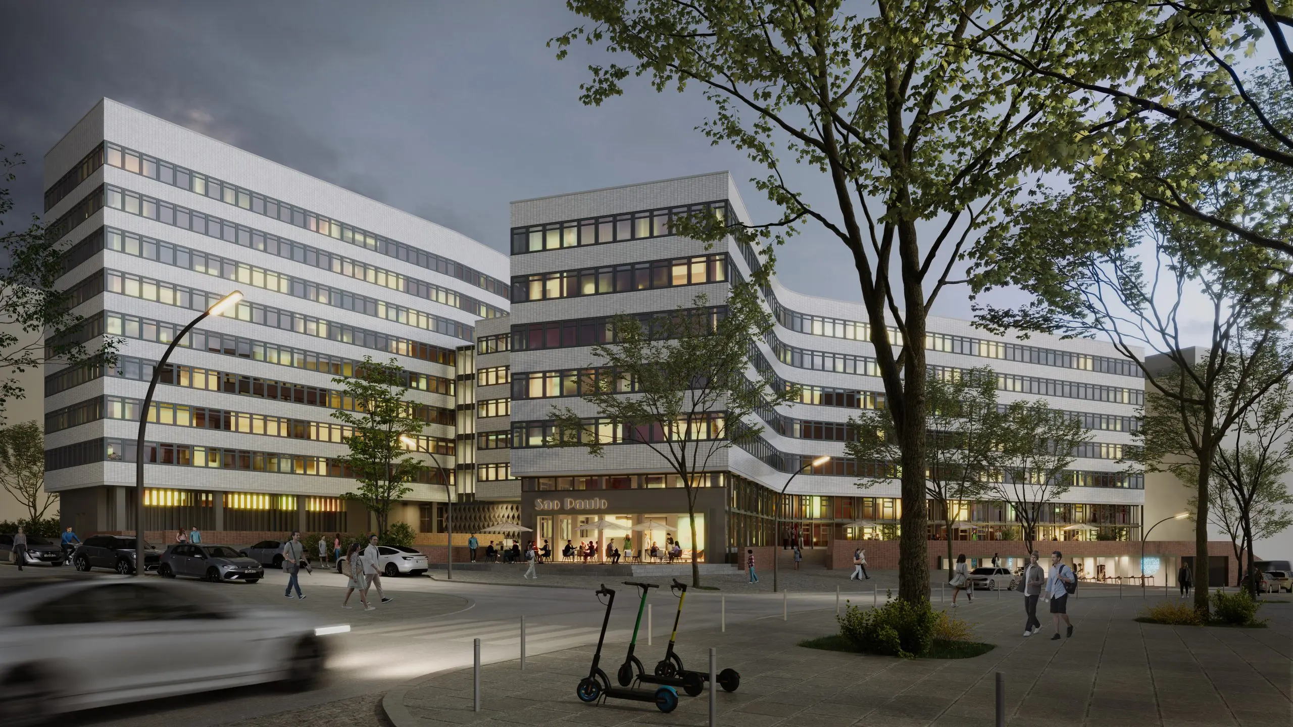
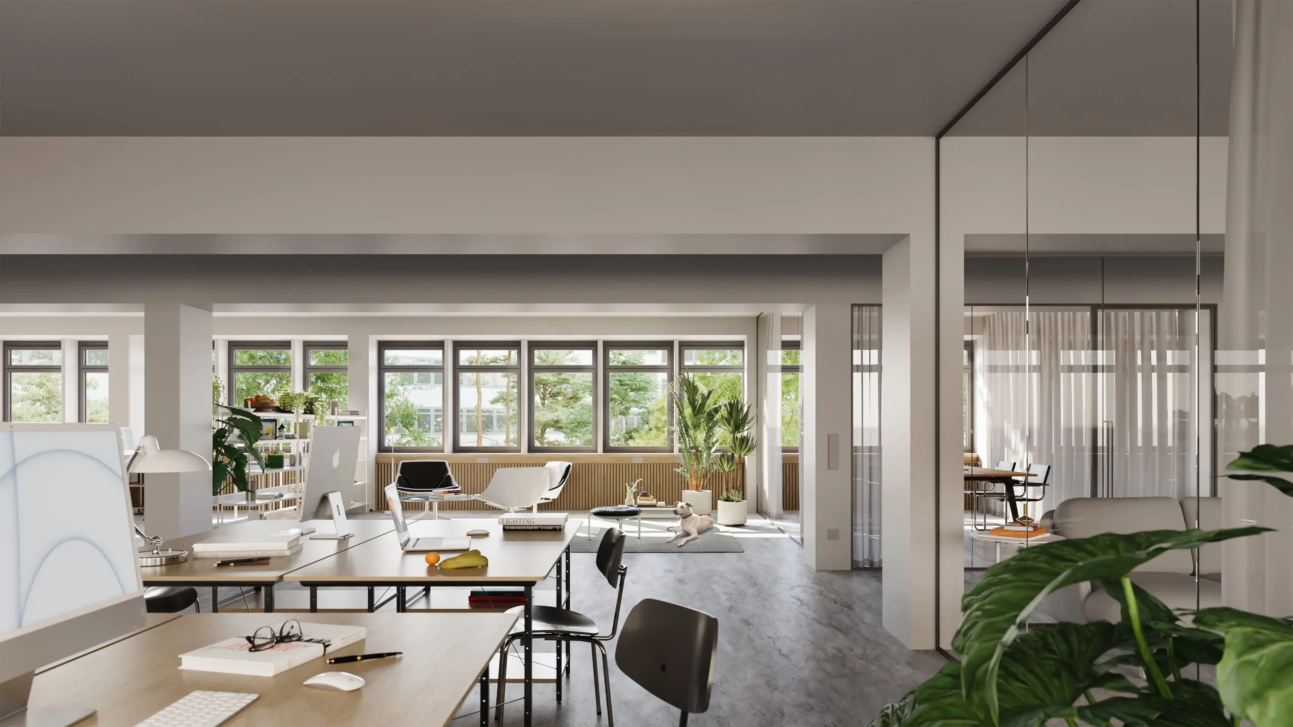
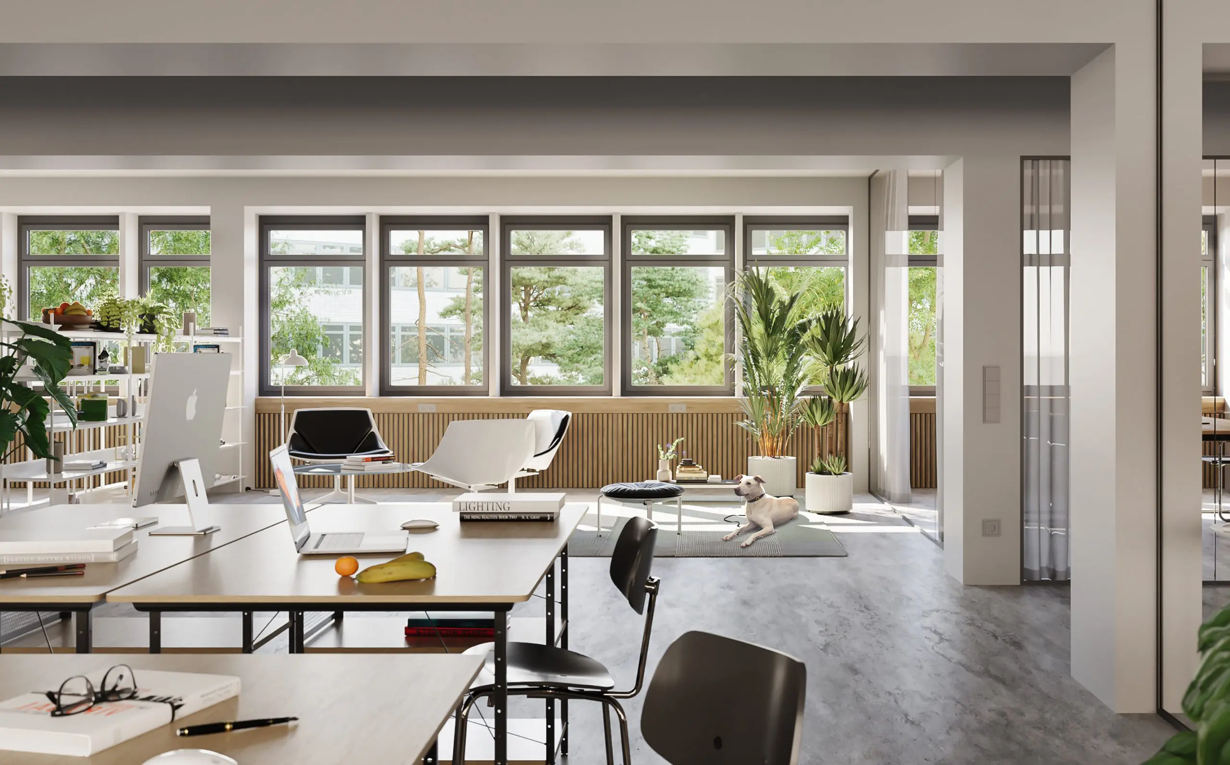
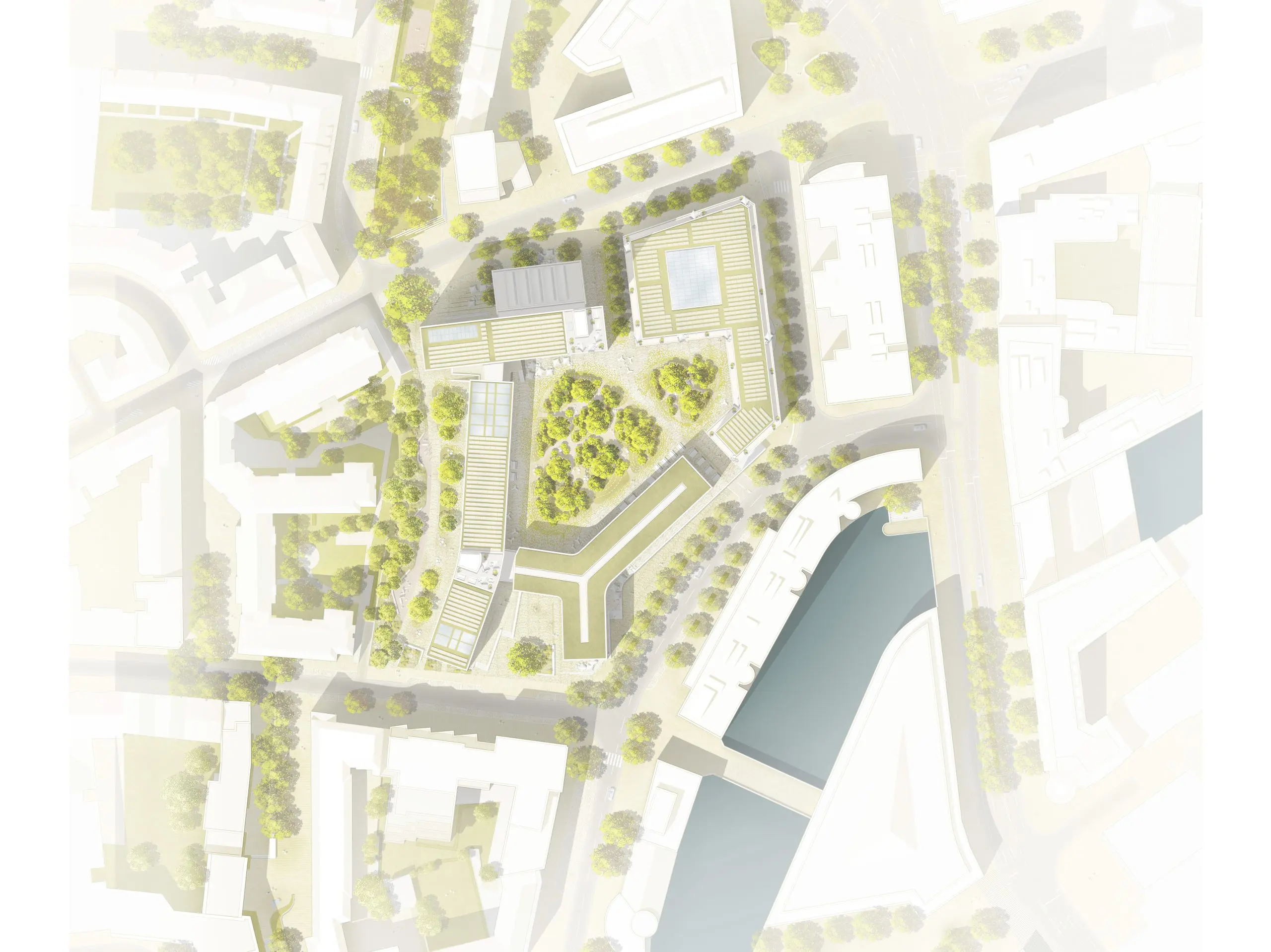
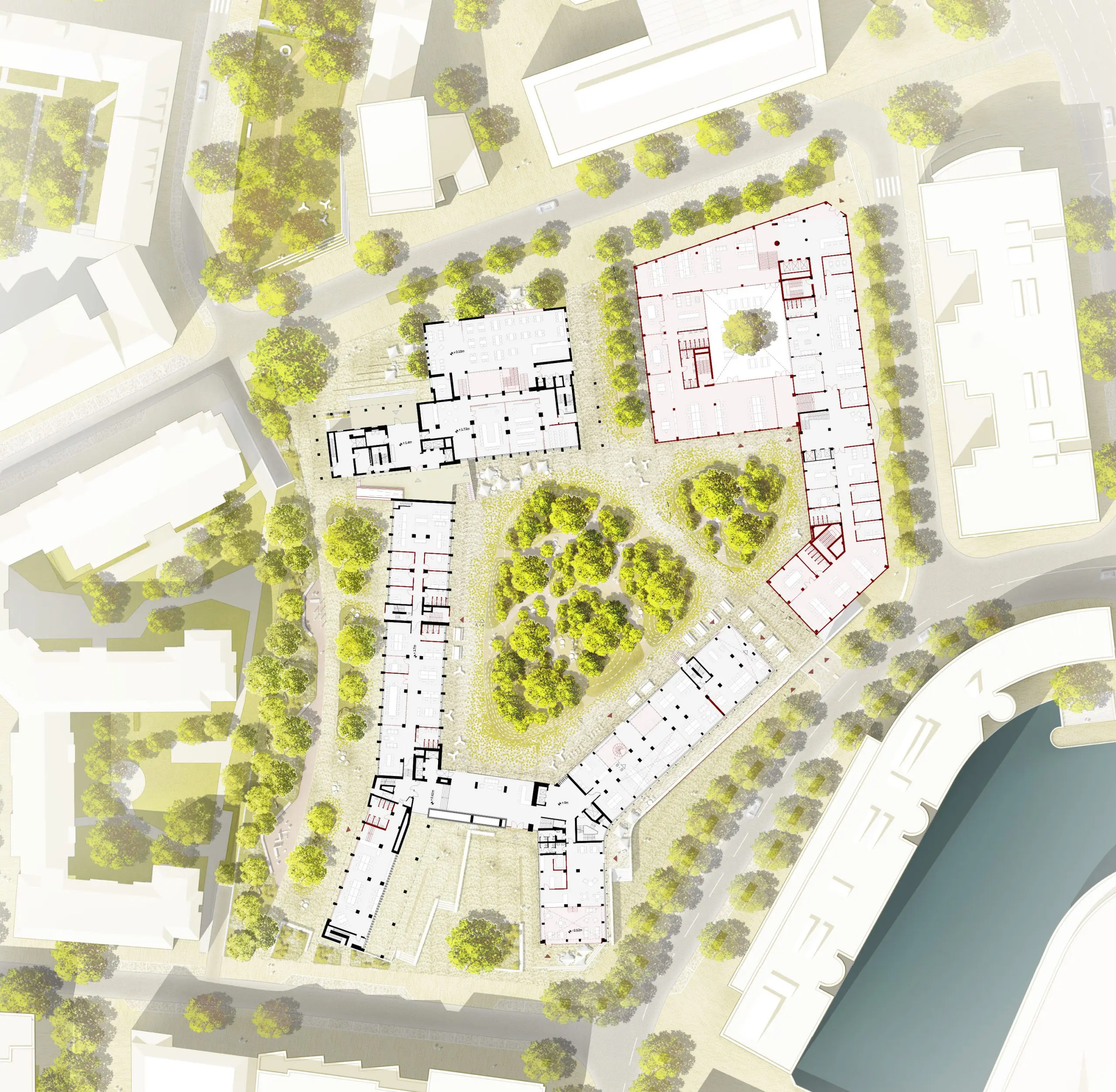
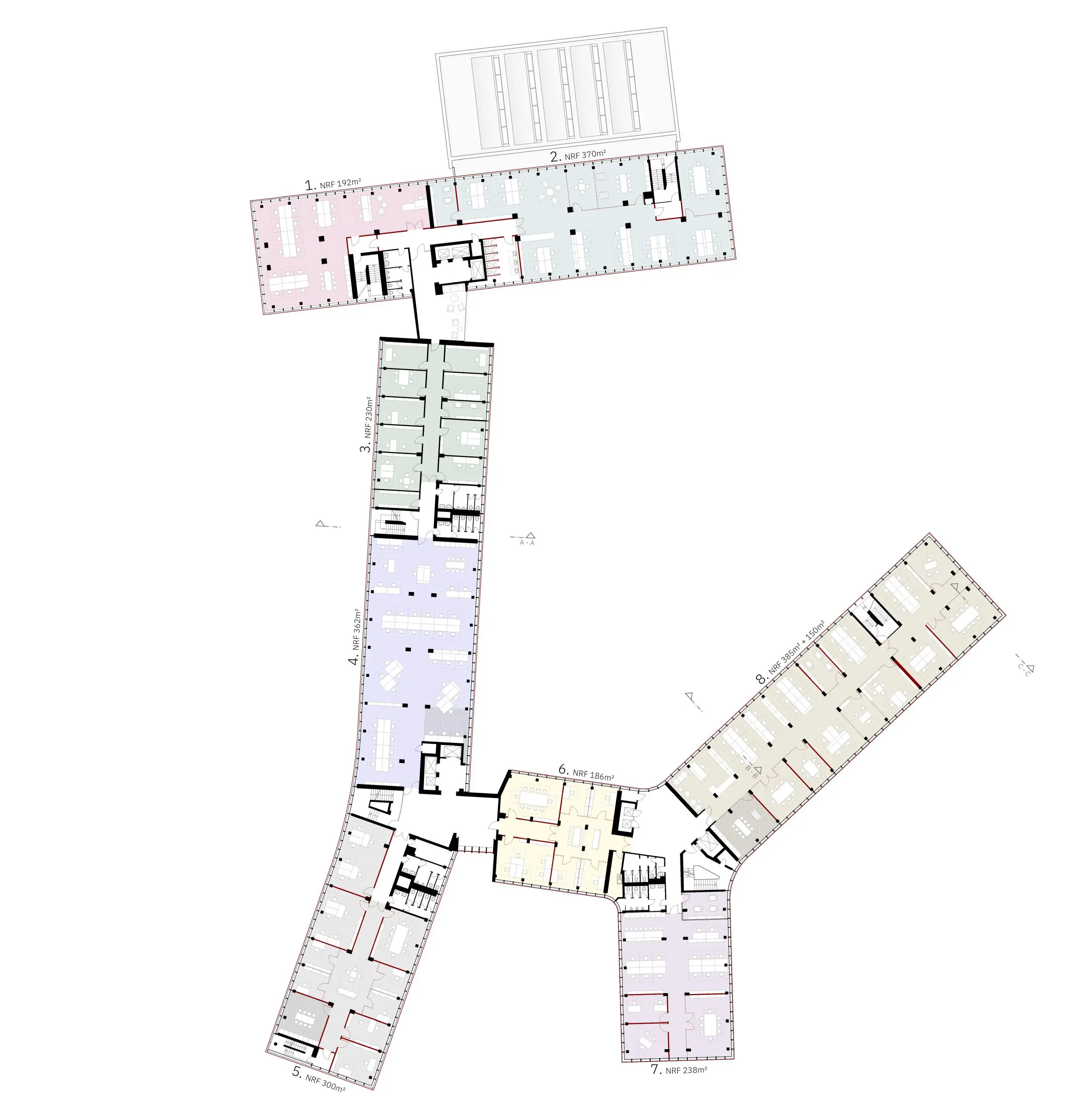
Atelier Kempe Thill and Thörner Kaczmarek received a commission to transform a 40.000m2 large office complex in the inner city of Hamburg. The team originally won second prize in an international invited competition. This listed project is by the well-known Hamburg architect Werner Kallmorgen, and was built back in the 1960s. The complex will be carefully restored and transformed. Underground parking garage will be extended to realize car-free outdoor spaces. The entire plot will be transformed into a green park-like area. Spaces on the ground floor will get new commercial functions such as restaurants, sports schools, and a neighborhood center. On the whole, the building will be carefully opened towards the public space. All office spaces will be renovated according to contemporary standards and transformed for multi-tenant use. All facades are protected, and will also be carefully renovated.
Project
Transformation of a listed office building
Co-designers
Thörner Kaczmarek, Düsseldorf
L+ Landschaftsarchitekten, Hamburg
Status
Commission
Client
Alstria Office Reit-AG, Hamburg
Images
Sugarvisuals