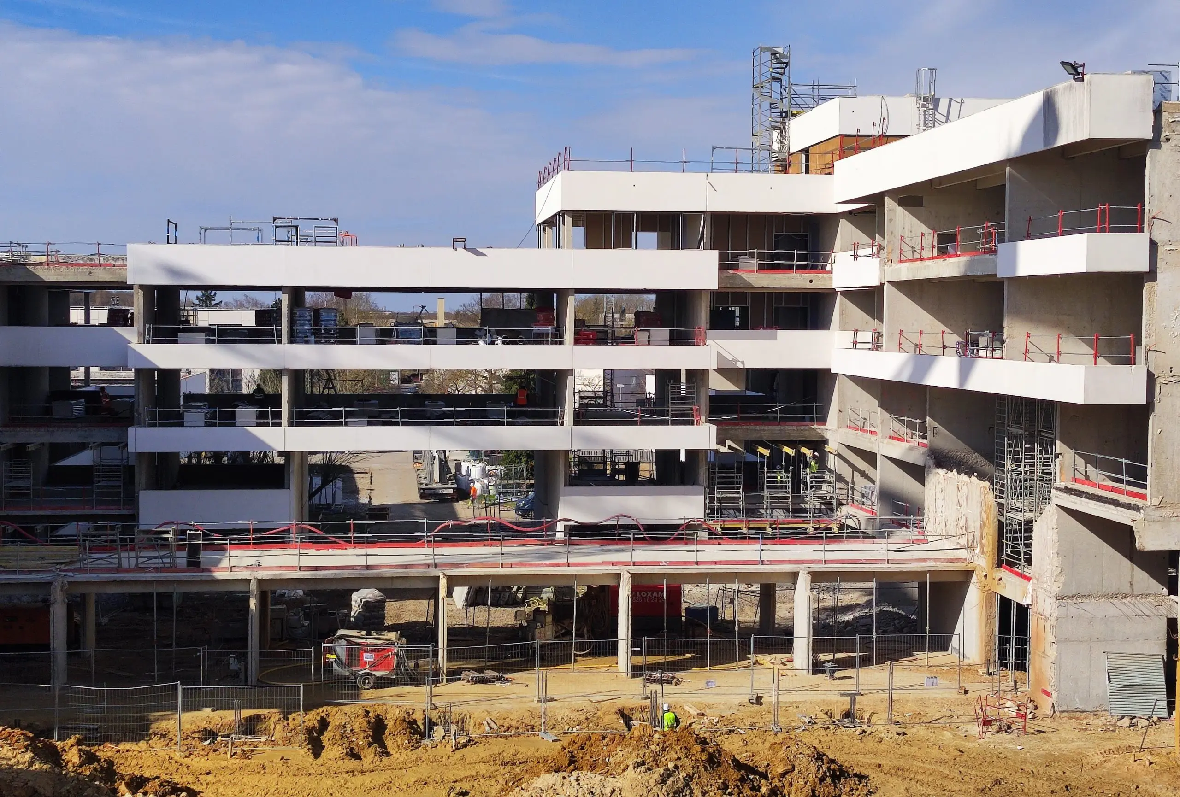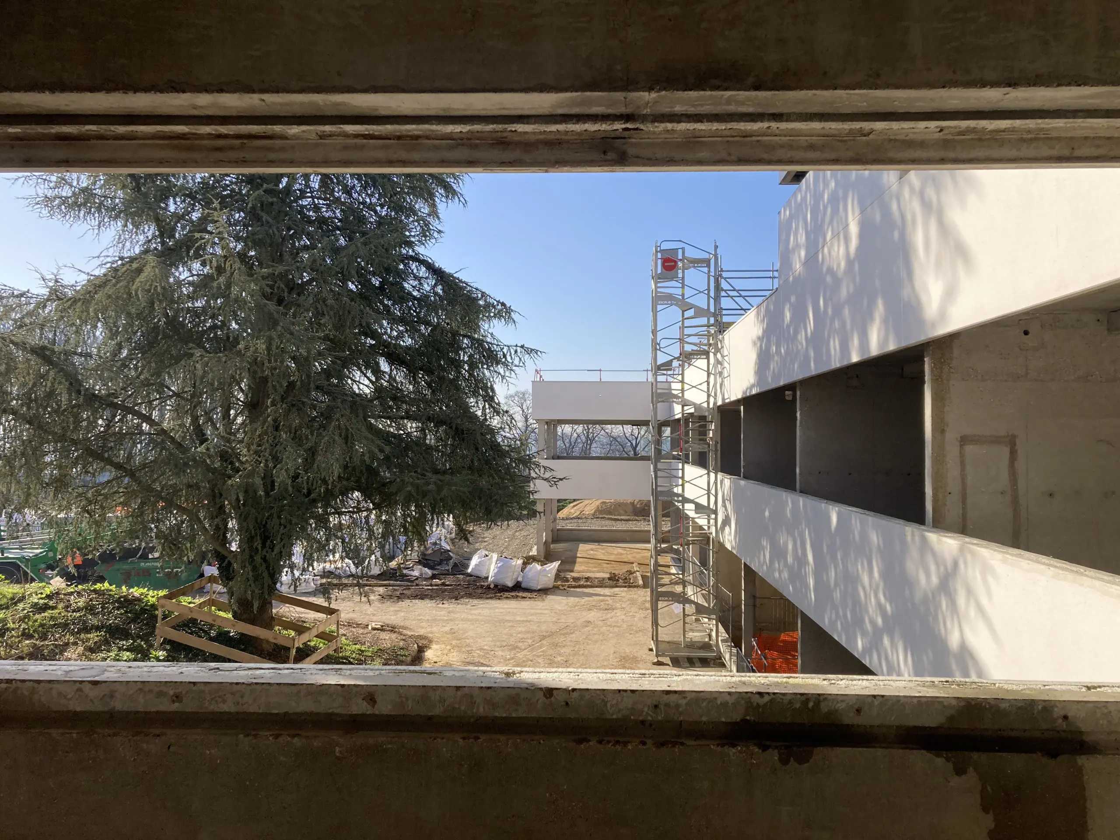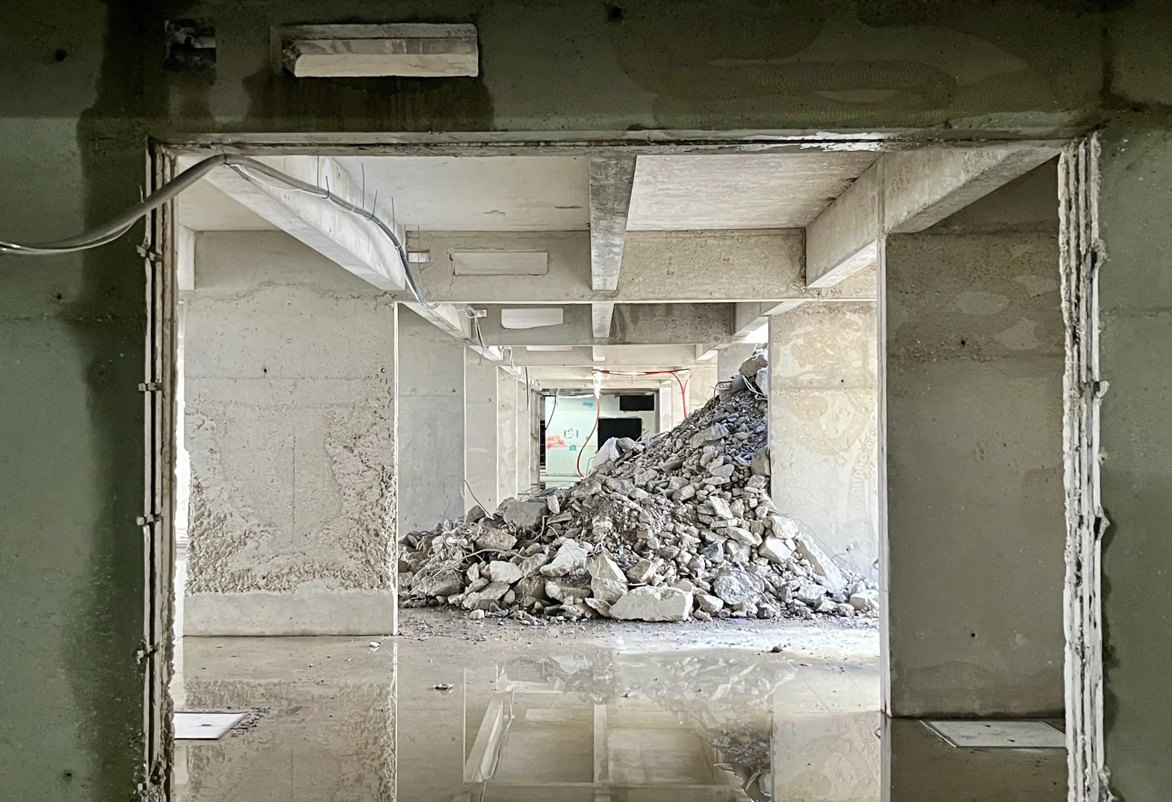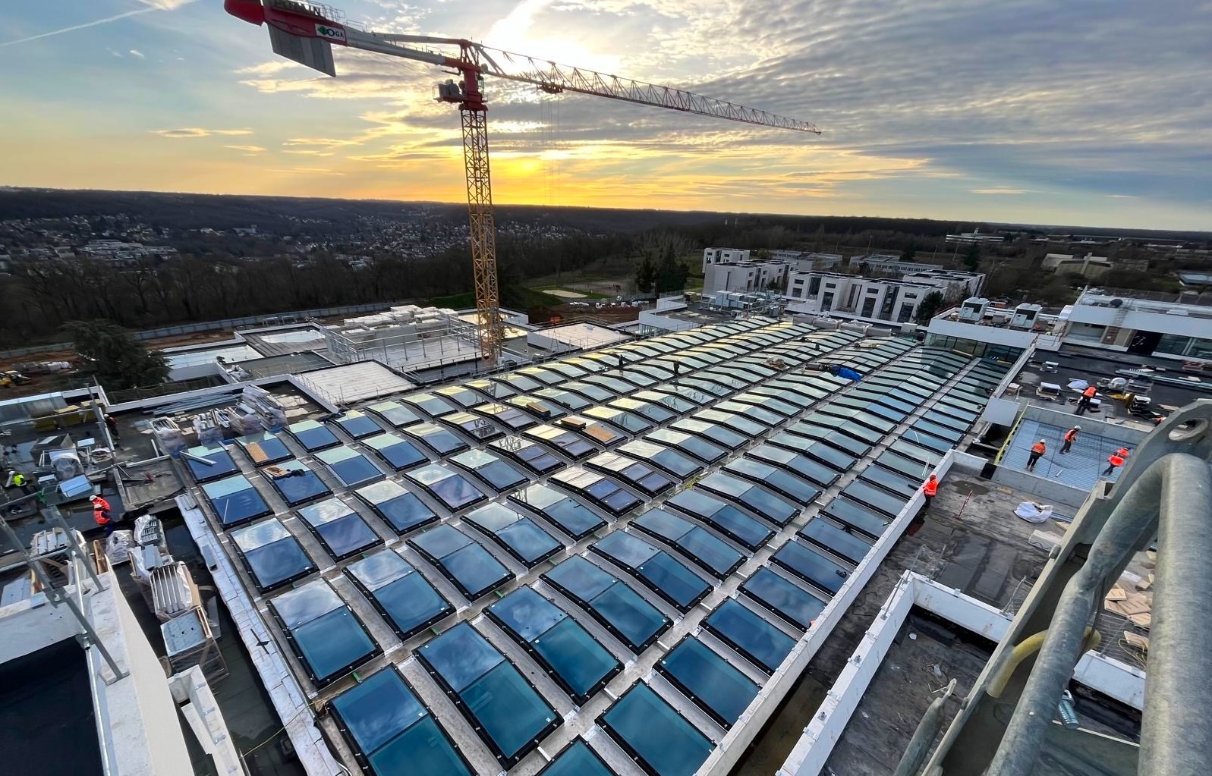0282 CentraleSupélec Paris-Saclay, Gif-sur-Yvette, FR



















Atelier Kempe Thill and Patriarche Augmented Architecture won the competition for the renovation of the CentraleSupélec Bréguet-building in Gif-sur-Yvette. Home of one of the most prestigious engineering schools in France, the building also hosts the University Paris-Saclay headquarters. With a surface of about 36.000 m2, the mid-1970s building stands on the Saclay plateau next to the Guyonnerie woods. Originally conceived as a suburban object, the building was smoothly integrated in the somewhat hilly landscape, reminding a typical American company headquarters of the 1960s.
A new urban masterplan requests an adaptation of the building toward a more urban and lively university campus. The consolidation of the existing structure is achieved by transforming the existing patios and gym in an atrium situated at the heart of the building complex. Covered with a glazed roof, the compacity of the whole is enhanced. The new inner open space of approximately 72 x 36 meters will be flooded with natural light and work as a social activator. All spaces oriented toward it will get large windows to improve transparency and social interaction. The main entrance will move from the first to a new ground floor where all users can access the public spaces within the building. The façade consisting of prefabricated white concrete panels will be thermally insulated from the inside and get new windows, fitting the latest energy efficiency standards.
Project
refurbishment and transformation of the Bréguet building including a new design of the suroundings
Co-designers
Patriarche Augmented Architecture, Paris
Status
competition, first prize, under construction
Client
CentraleSupélec
Images
Sugarvisuals + Ulrich Schwarz