0274 Unilever District U Vlaardingen, Greater Rotterdam, NL
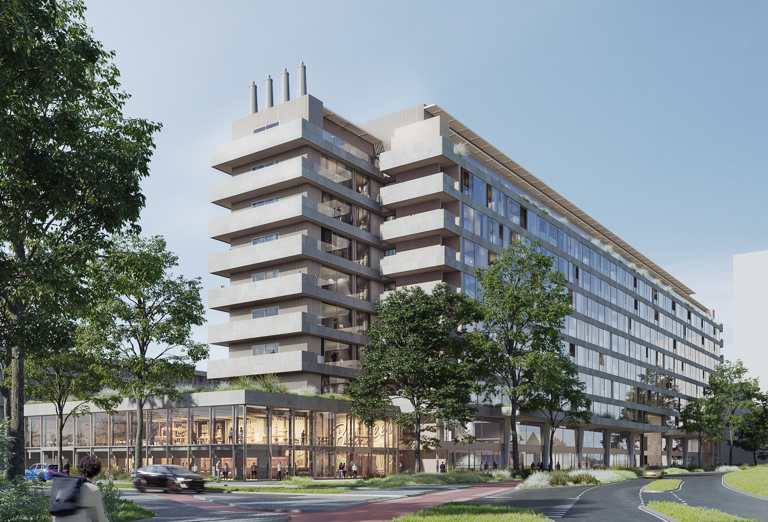
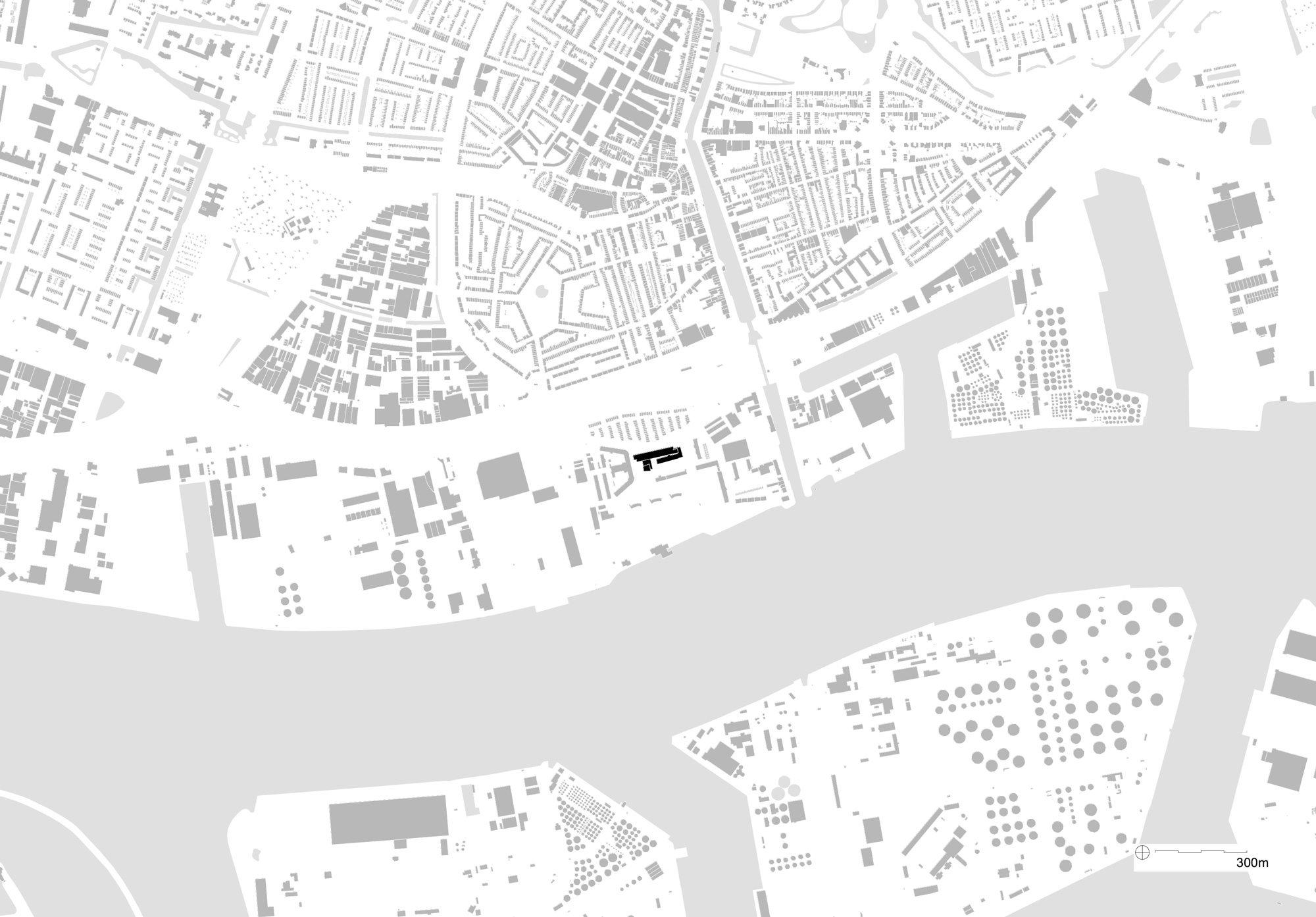
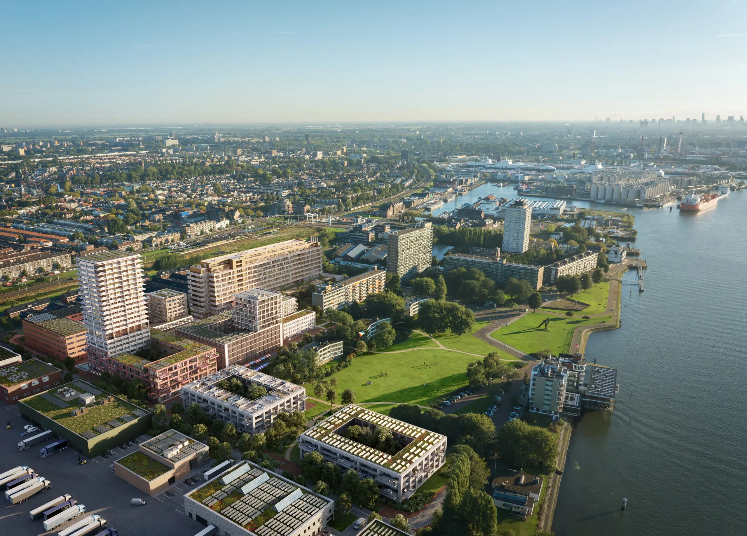
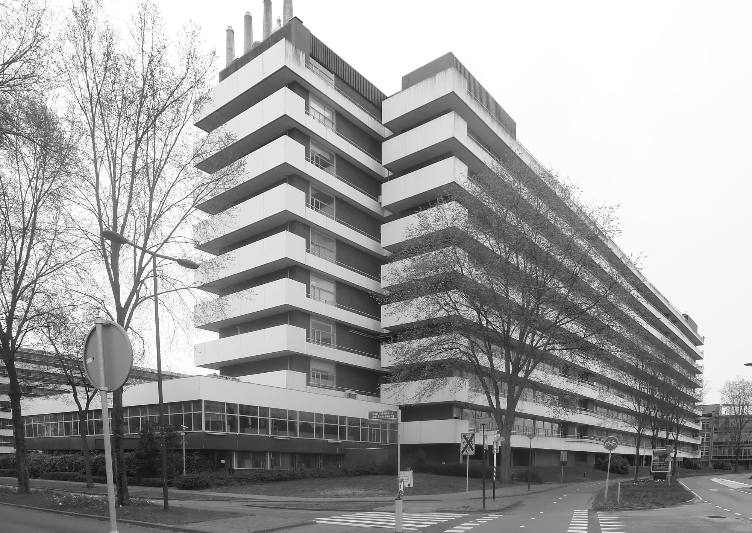
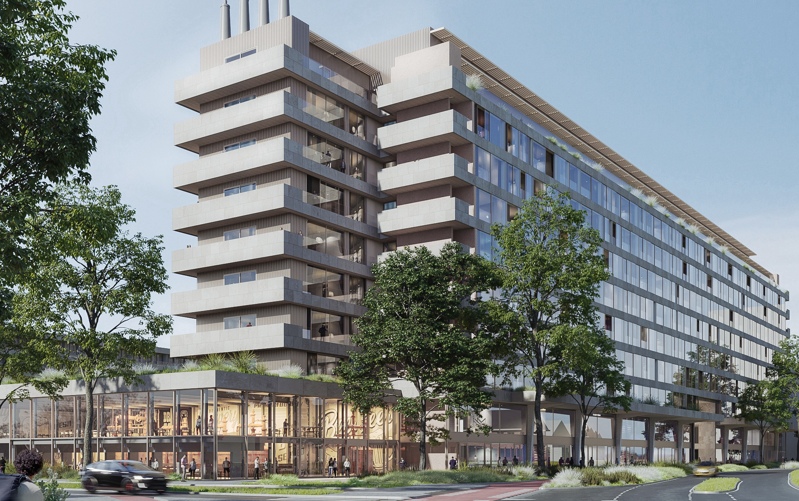
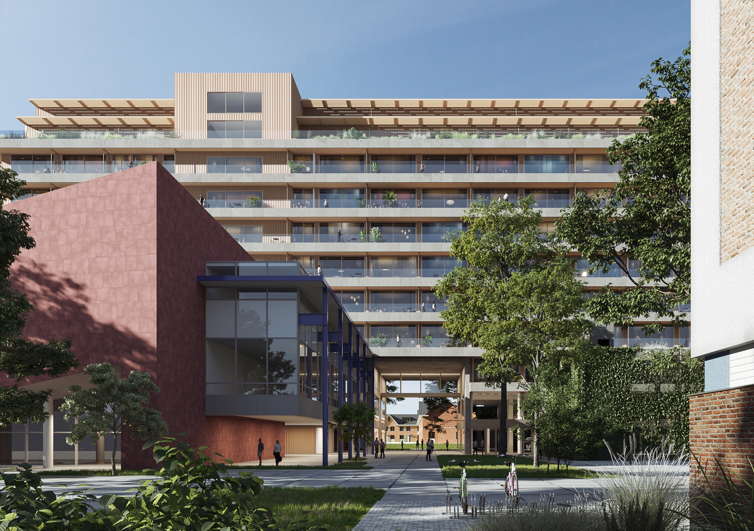
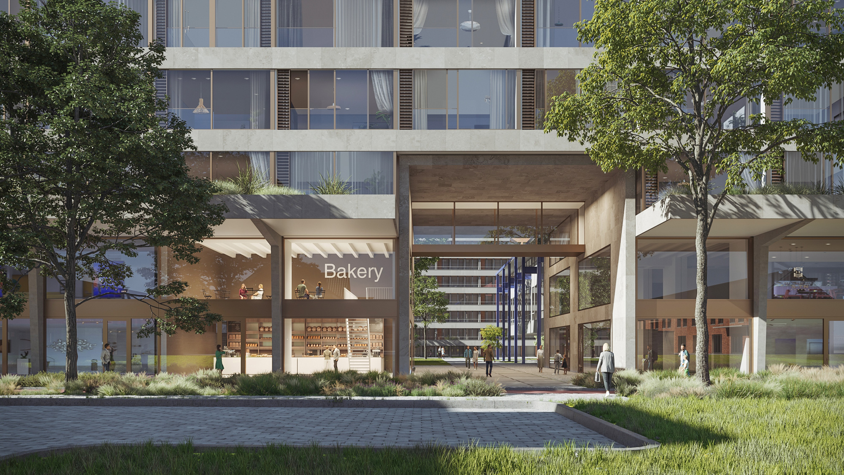
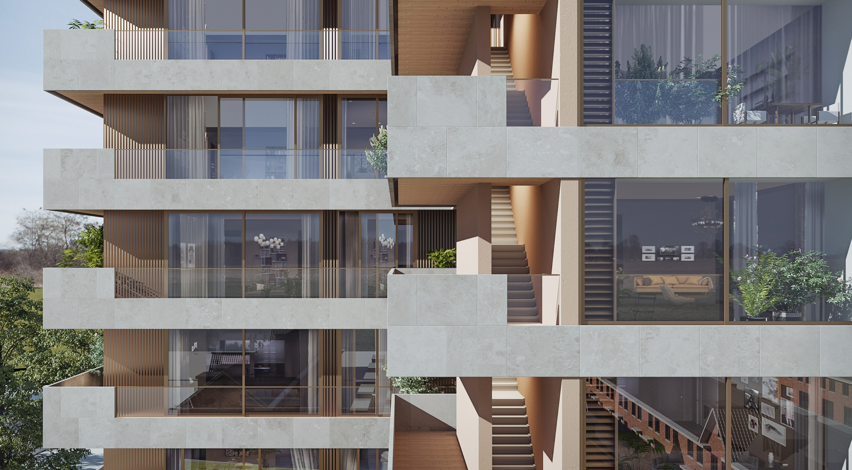
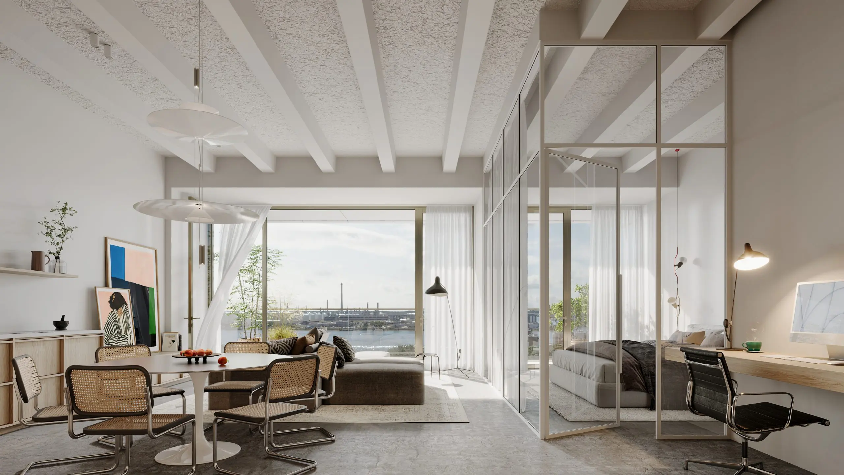
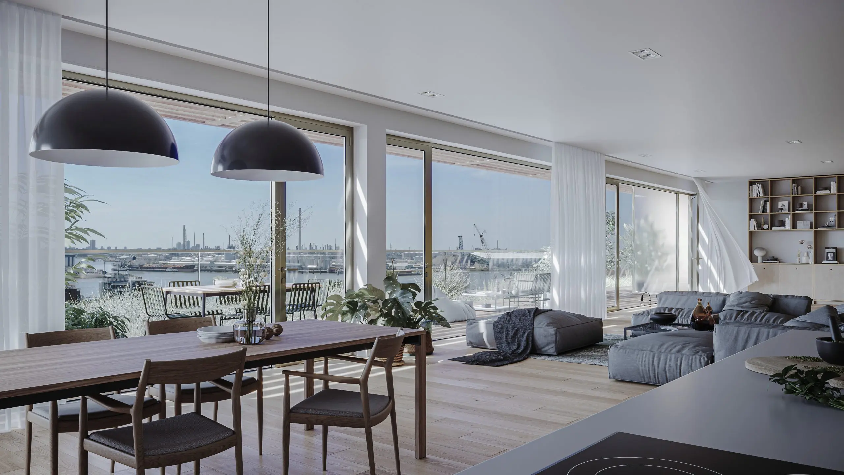
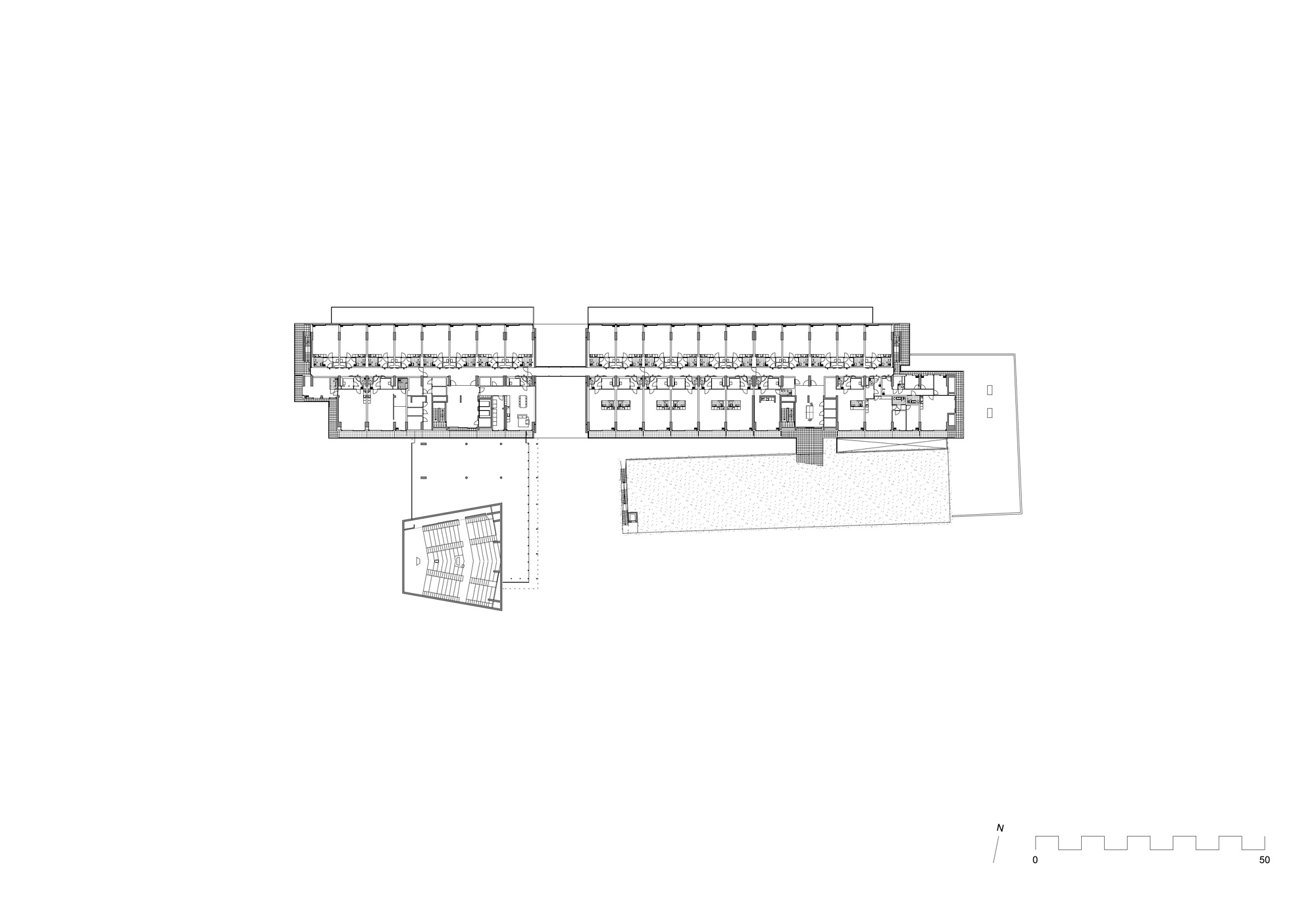
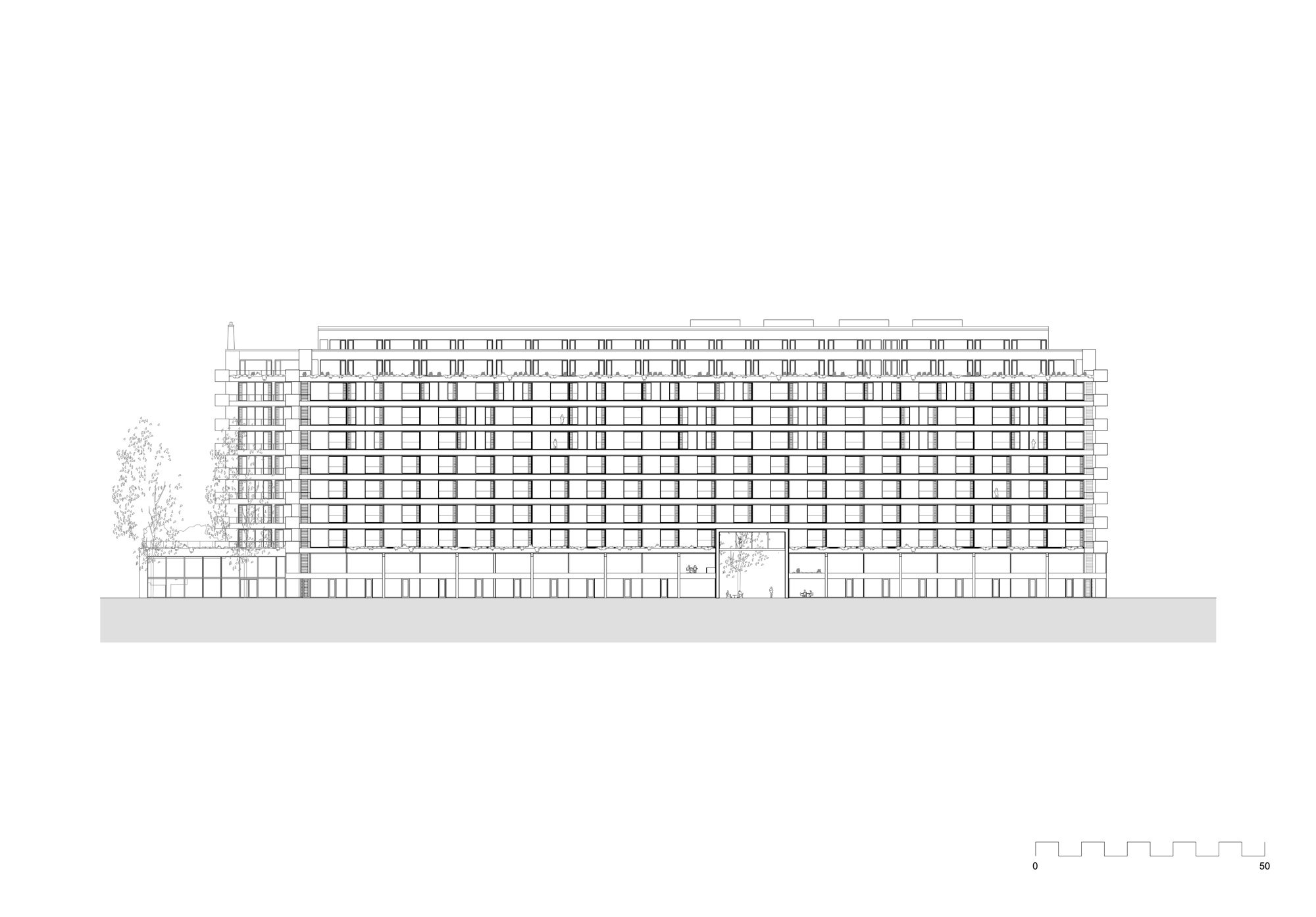
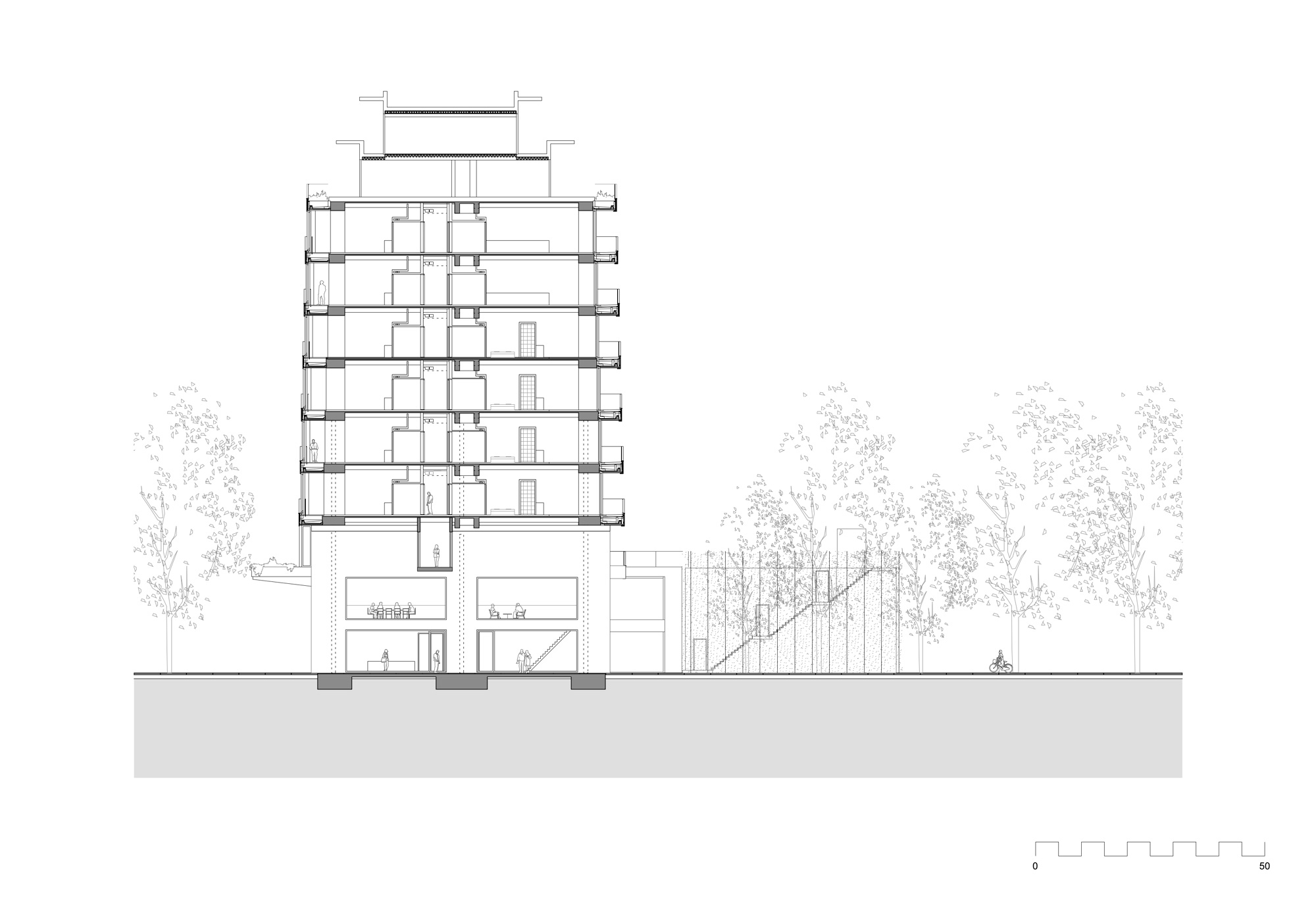
Atelier Kempe Thill and Schiemann Weyers architects won a competition to transform the building A of the former Unilever campus in Vlaardingen. The Rotterdam based developer Leyten & Partners manages the project. The existing building, an important landmark of the city, has been used the past 50 years as a laboratory building and is more than 20 m deep and 100 m long, with bruto floor heights of 4 m. The whole project's surface is nearly 39.000 m2 bruto and include a parking garage.
The existing building appears to be very flexible and stable. It can be adapted to various conventional functions and ways of use. The envisioned program consists in a total of 252 apartments of various sizes set in the existing structure and a two storey extension added on the roof. The ground and first floor program is commercial in the broad sense of the word, with a restaurant, shops, artists' studios, office spaces and a healthcare center. On the Southside of the structure stands an auditorium with a foyer. The renovation there will be kept to a minimum, for a local cultural initiative will use it “as it is”.
Project
transformation and extension of a former laboratory building
Co-designers
schiemann weyers architects, Rotterdam
Status
invited competition, first prize, under construction
Client
leyten + partners, Rotterdam
Images
Sugarvisuals