0265 Deleers, Brussels, BE
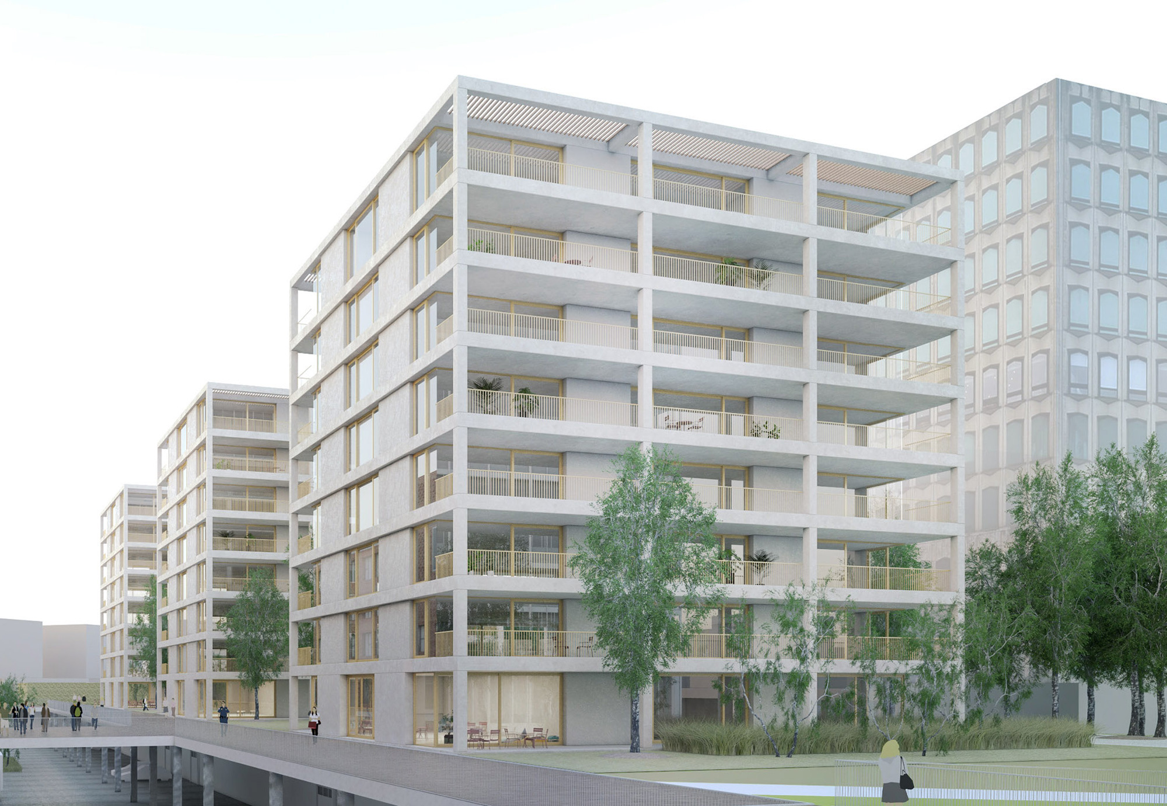
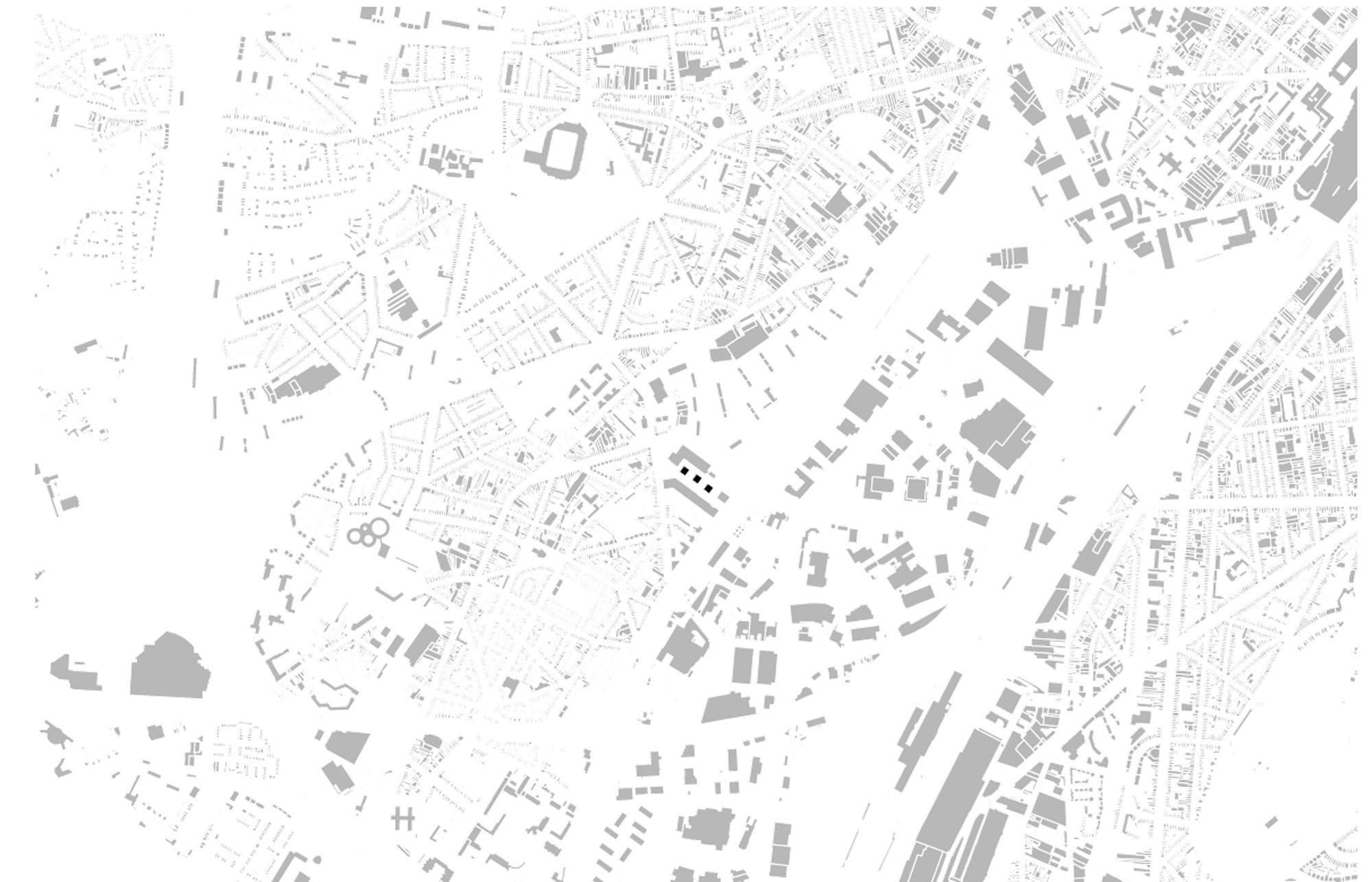
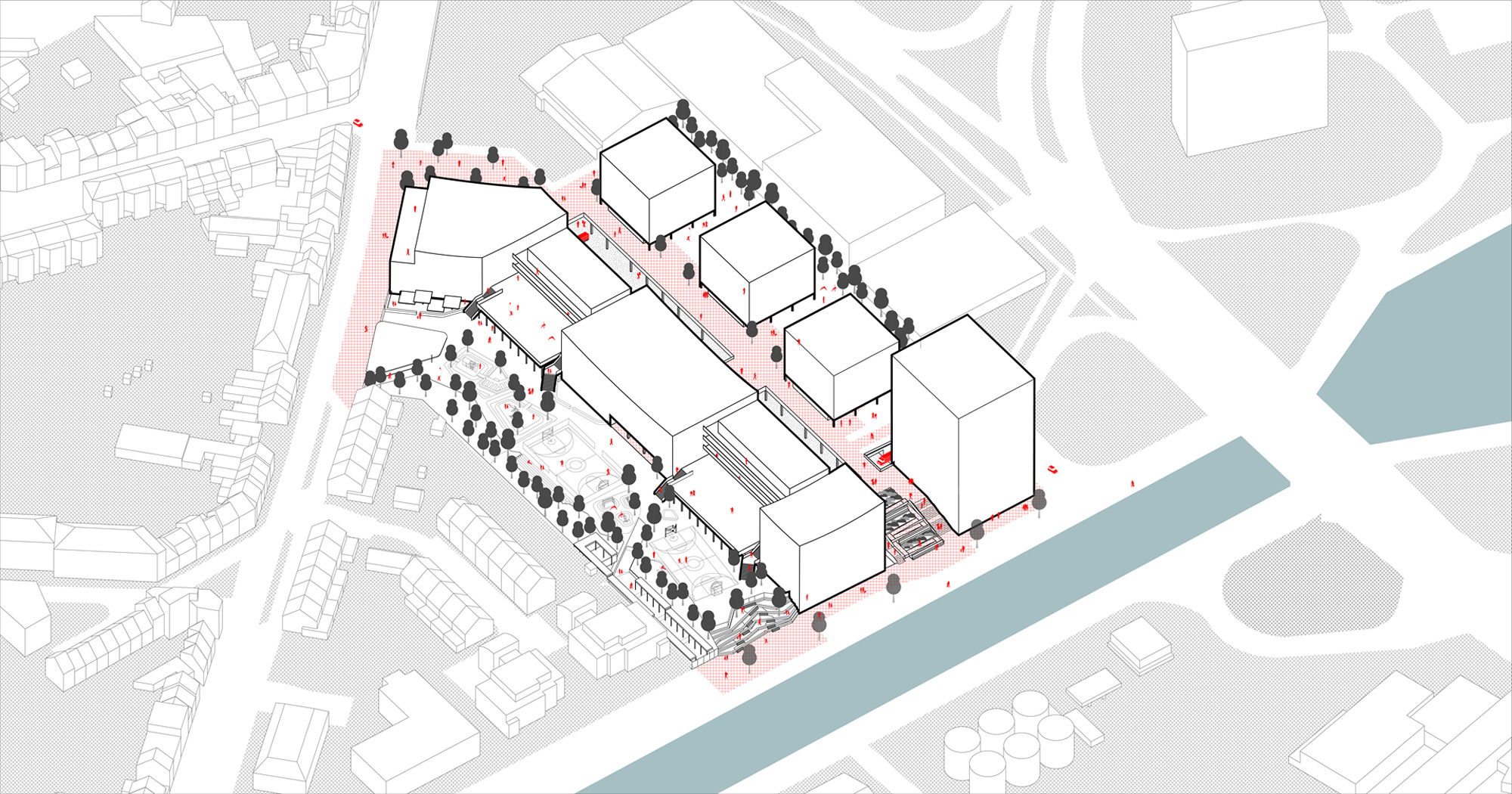
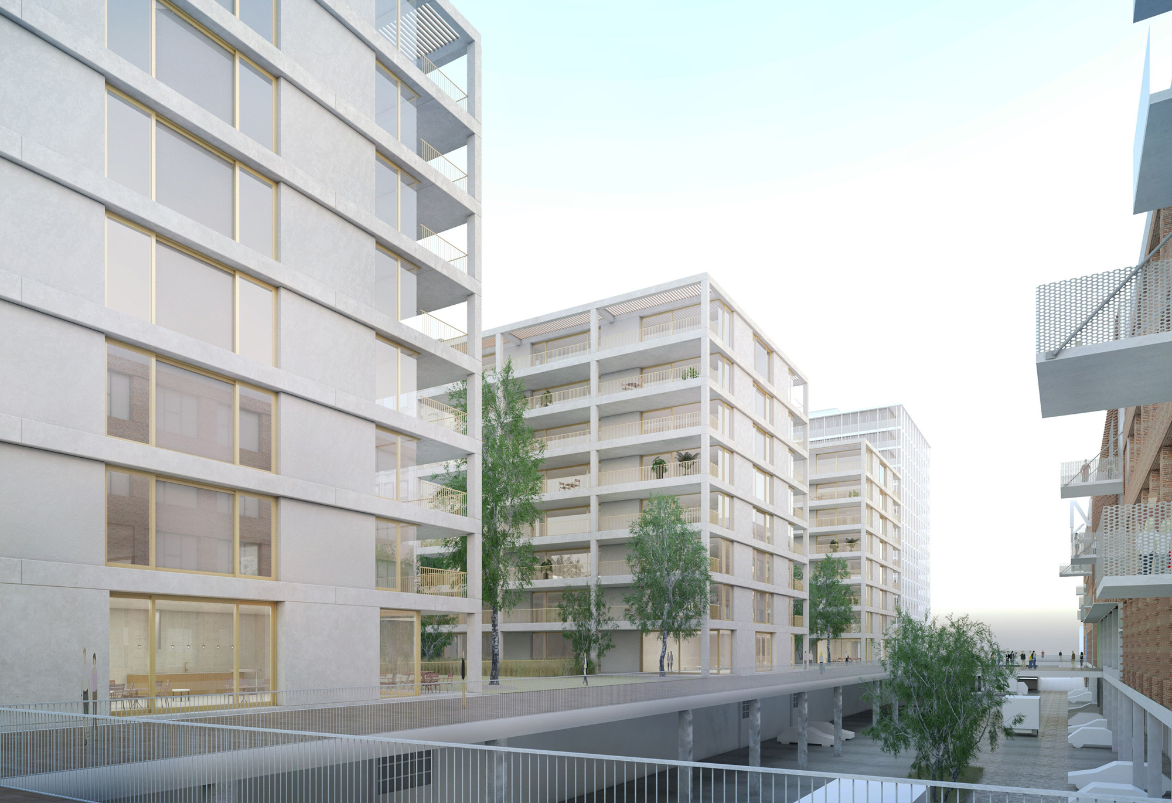
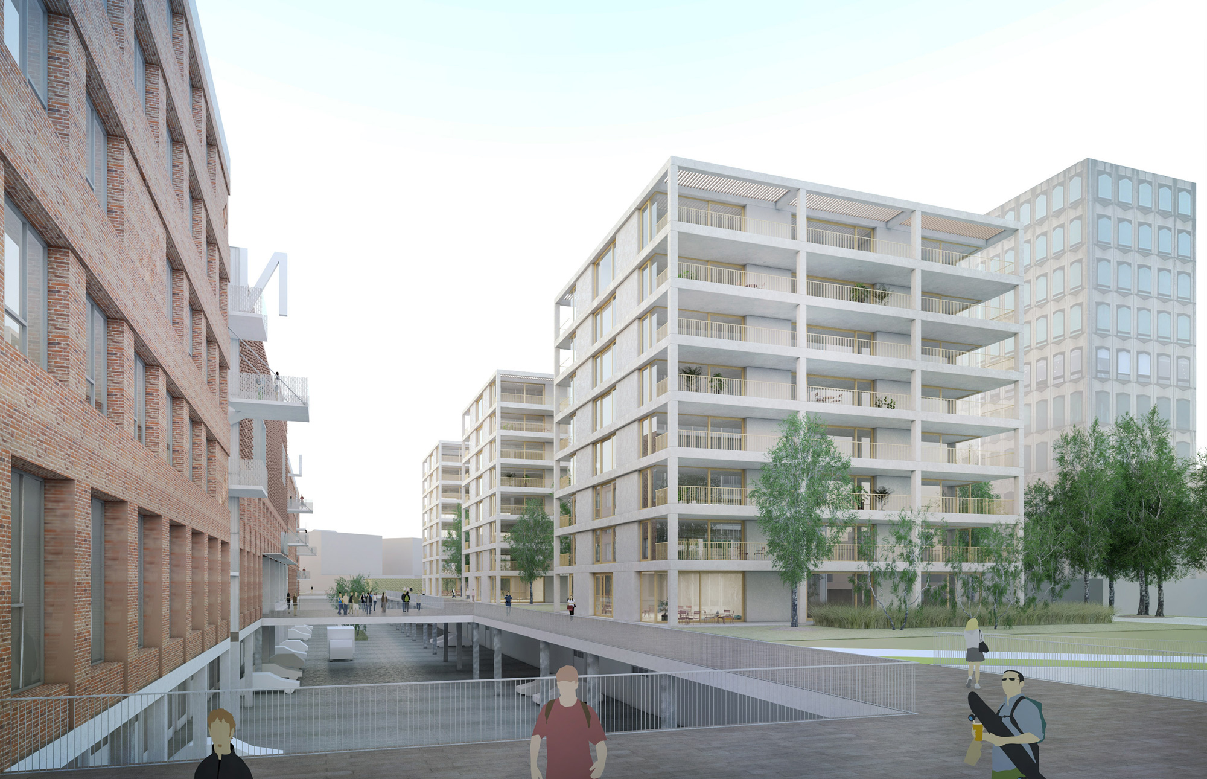
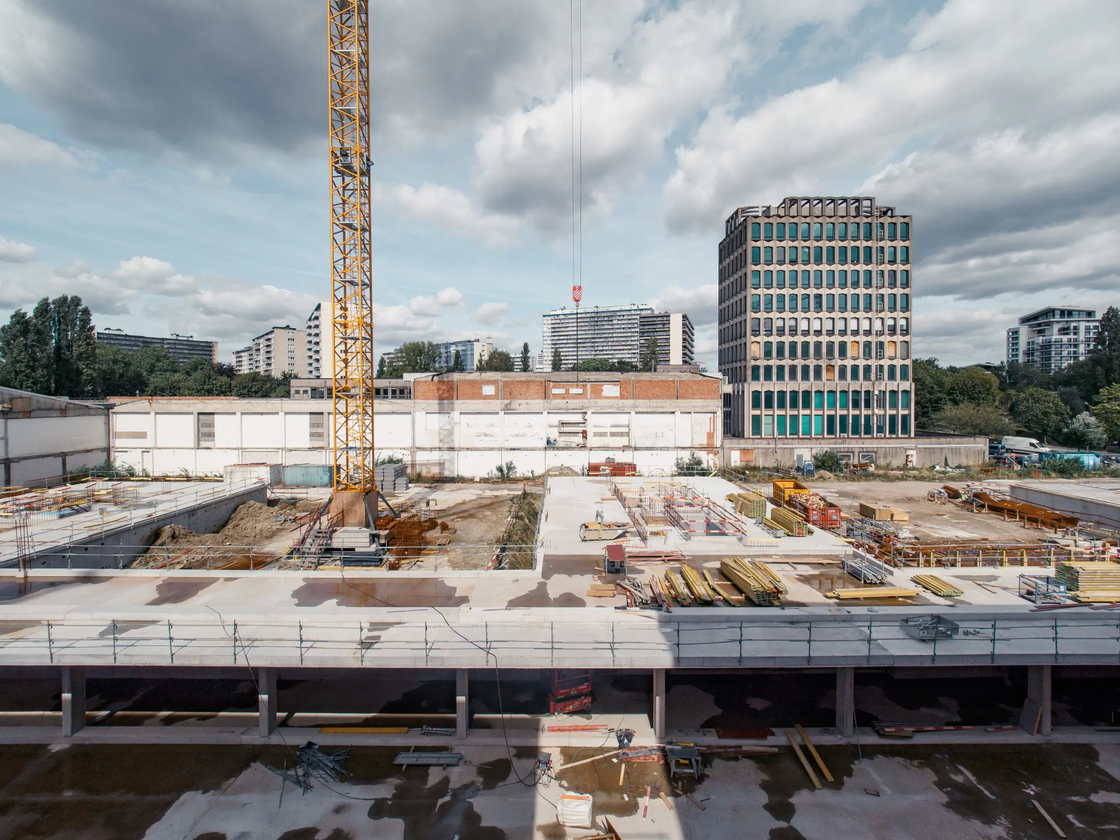
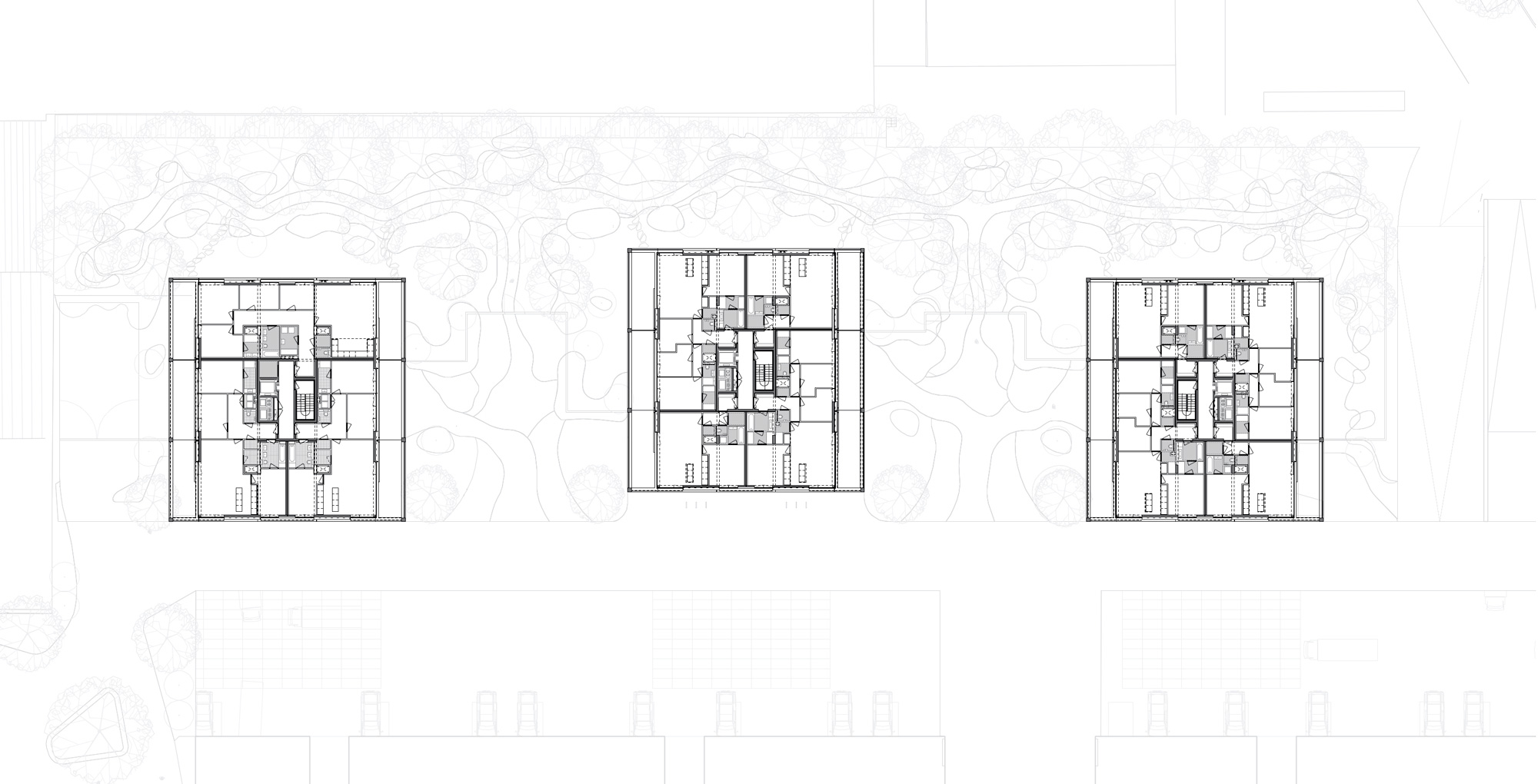
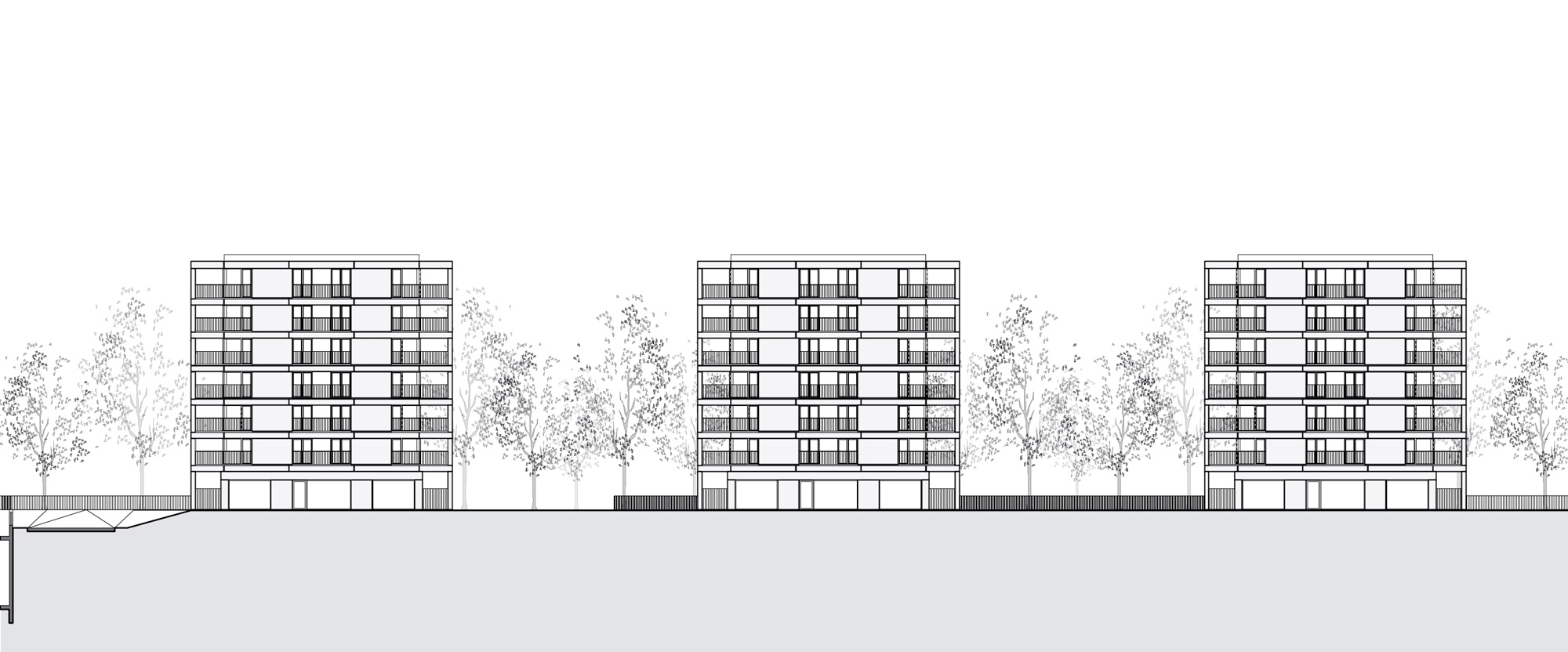
The Deleers project in Anderlecht-Brussels, Belgium, consists in three towers. Standing on a former factory plot, this new urban district is going to be a medium scale mixed use area with housing, studios, a school and a parking garage. The Atelier Kempe Thill + Kaderstudio team works in close collaboration on this project with SMAK architects, Antwerp. They are responsible for the urban masterplan and a new school building. The three towers contain affordable apartments for sale and to let. They are in size and set-up arranged in order to facilitate various morphology and allow nice views over the Brussels canal. All apartments have large balconies, proper outside spaces which offer an extraordinary living quality.
Project
three mixed use towers including housing, common spaces, studios and a parking garage
Co-designers
Kaderstudio, Brussels
Status
commission, under construction
Client
Kairos, Antwerp
Images
Kaderstudio, Brussels