0248 The Lighthouse, Nantes, FR
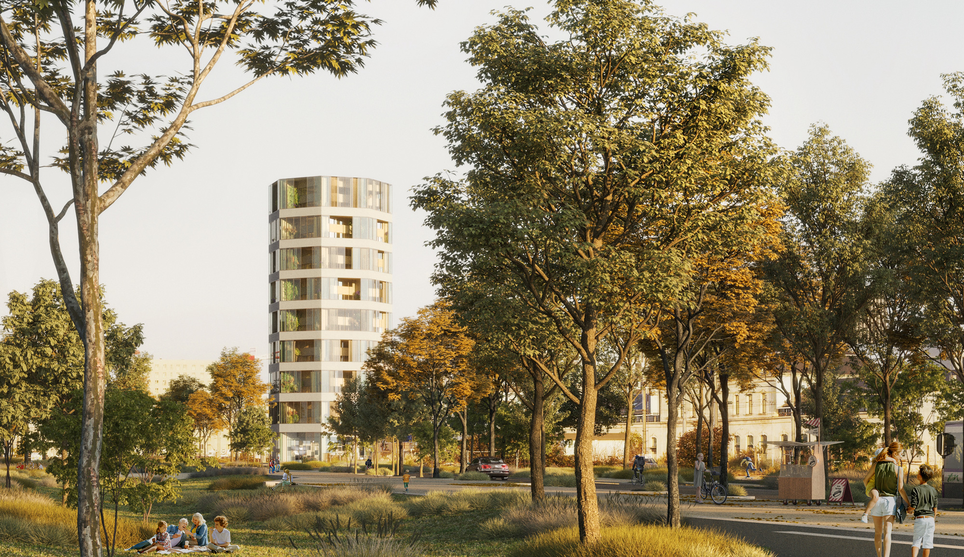
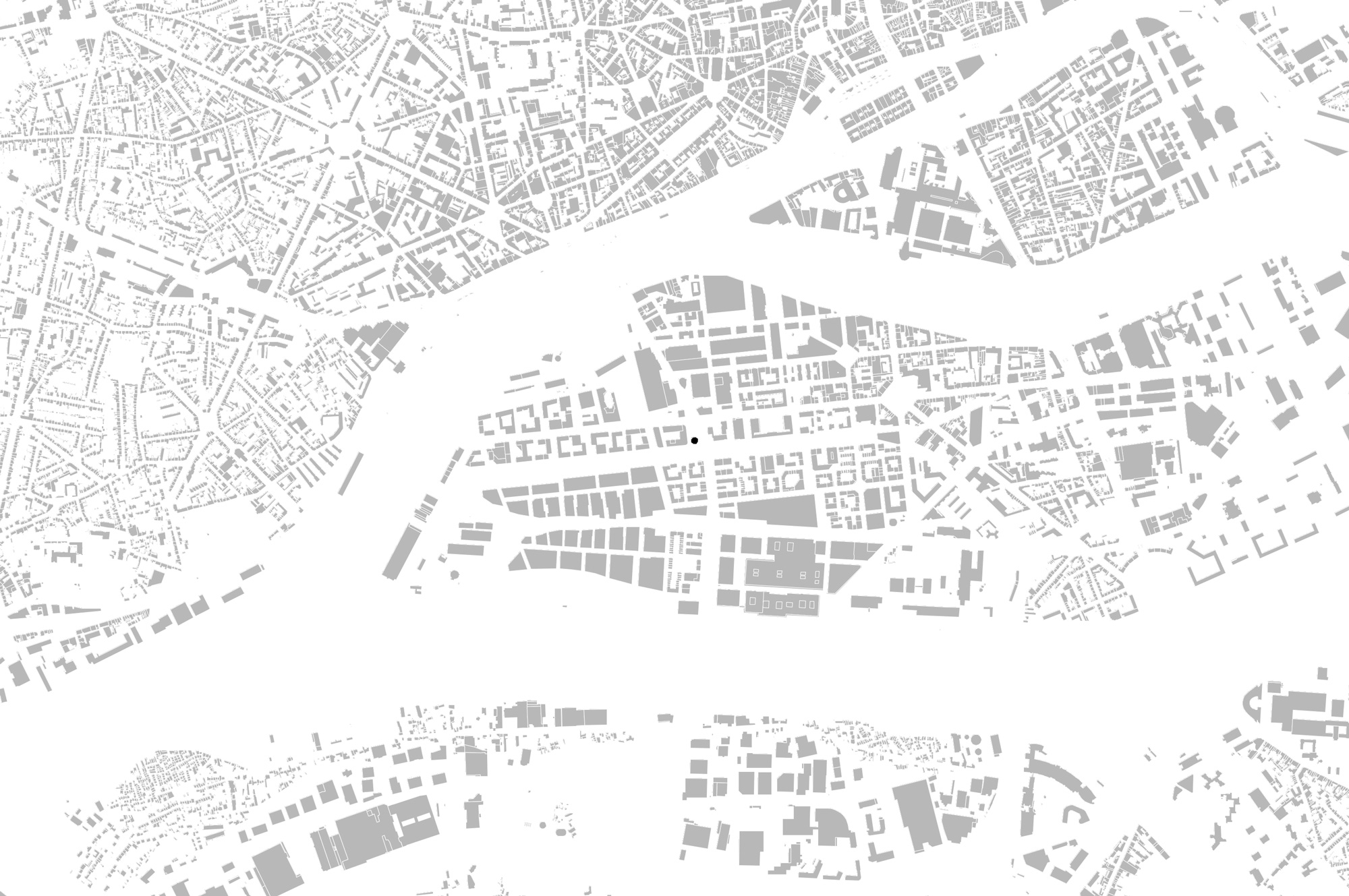
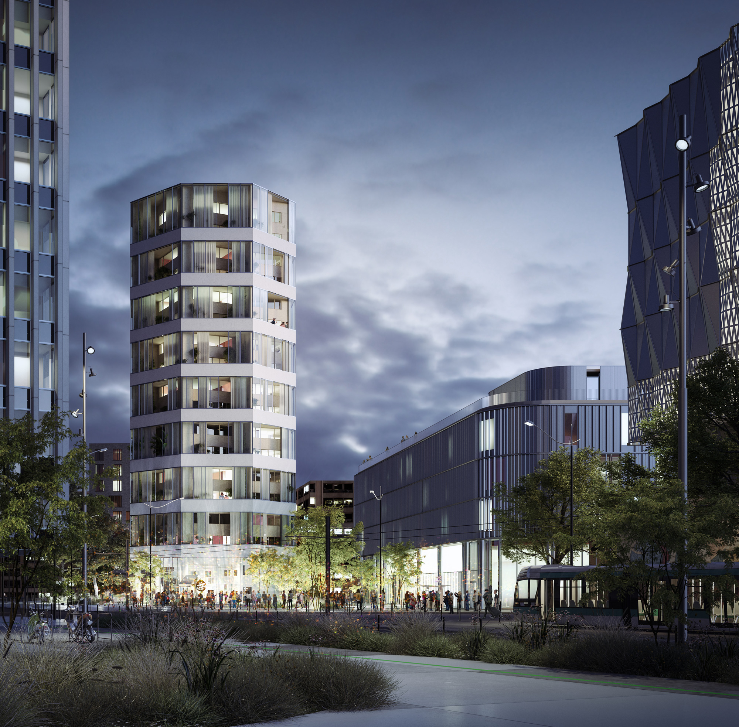
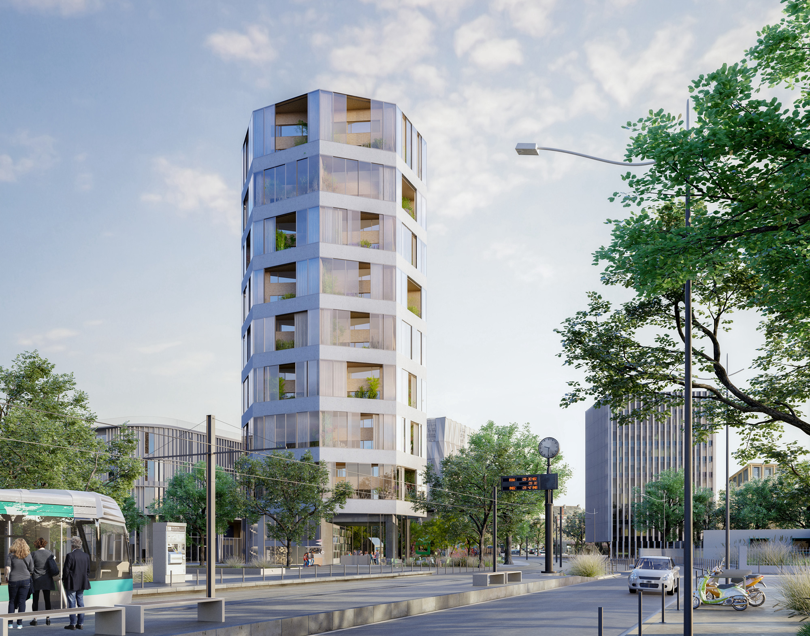
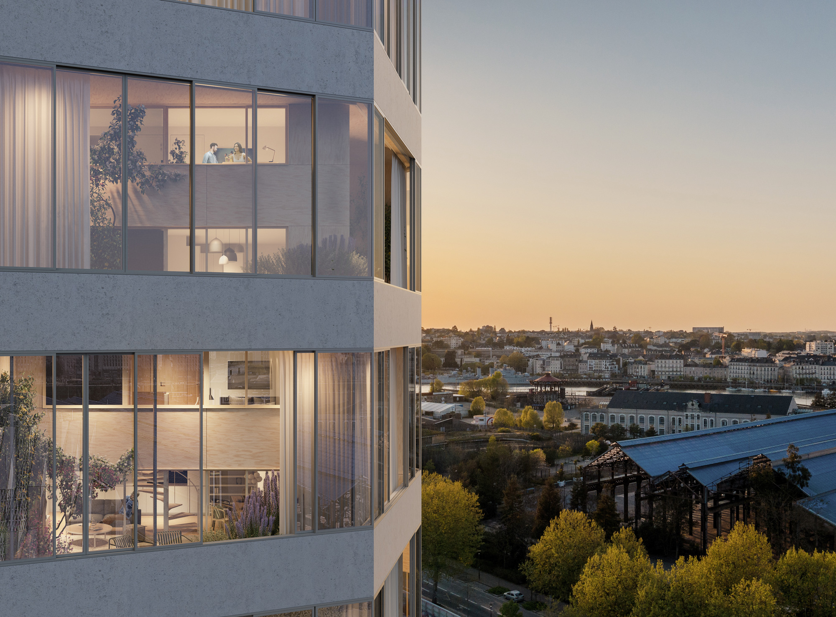
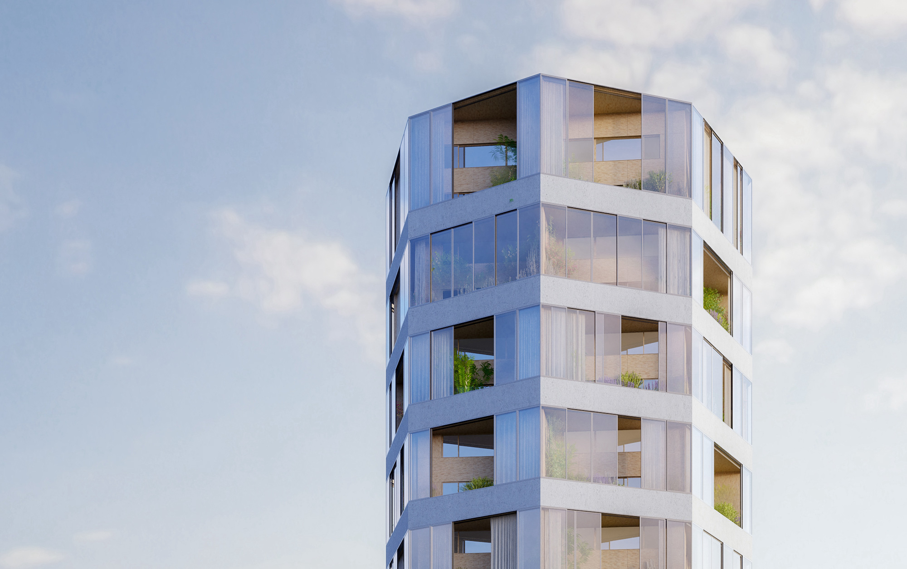
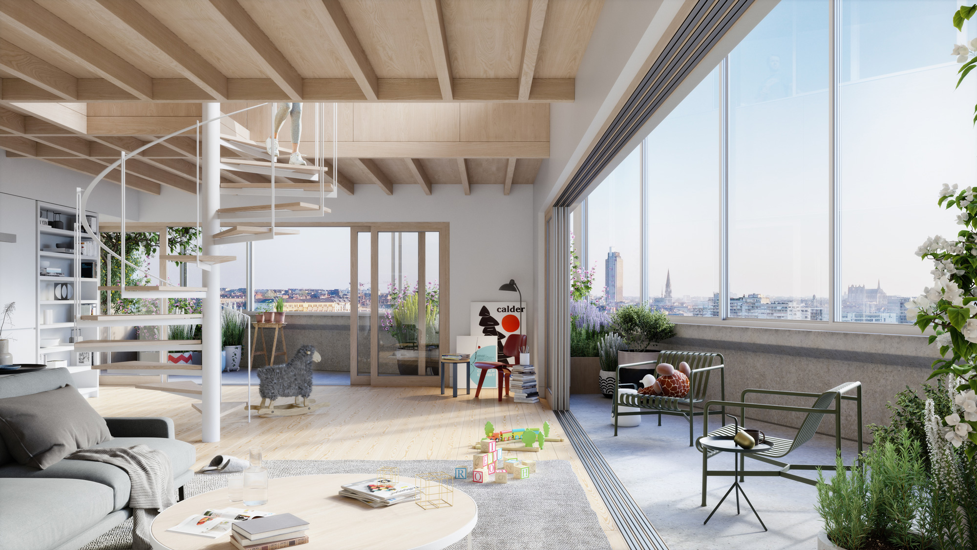
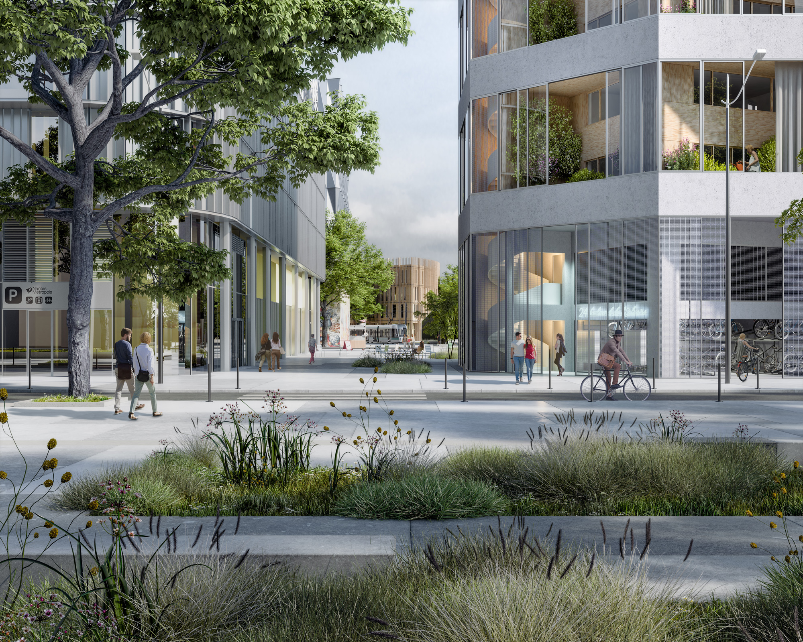
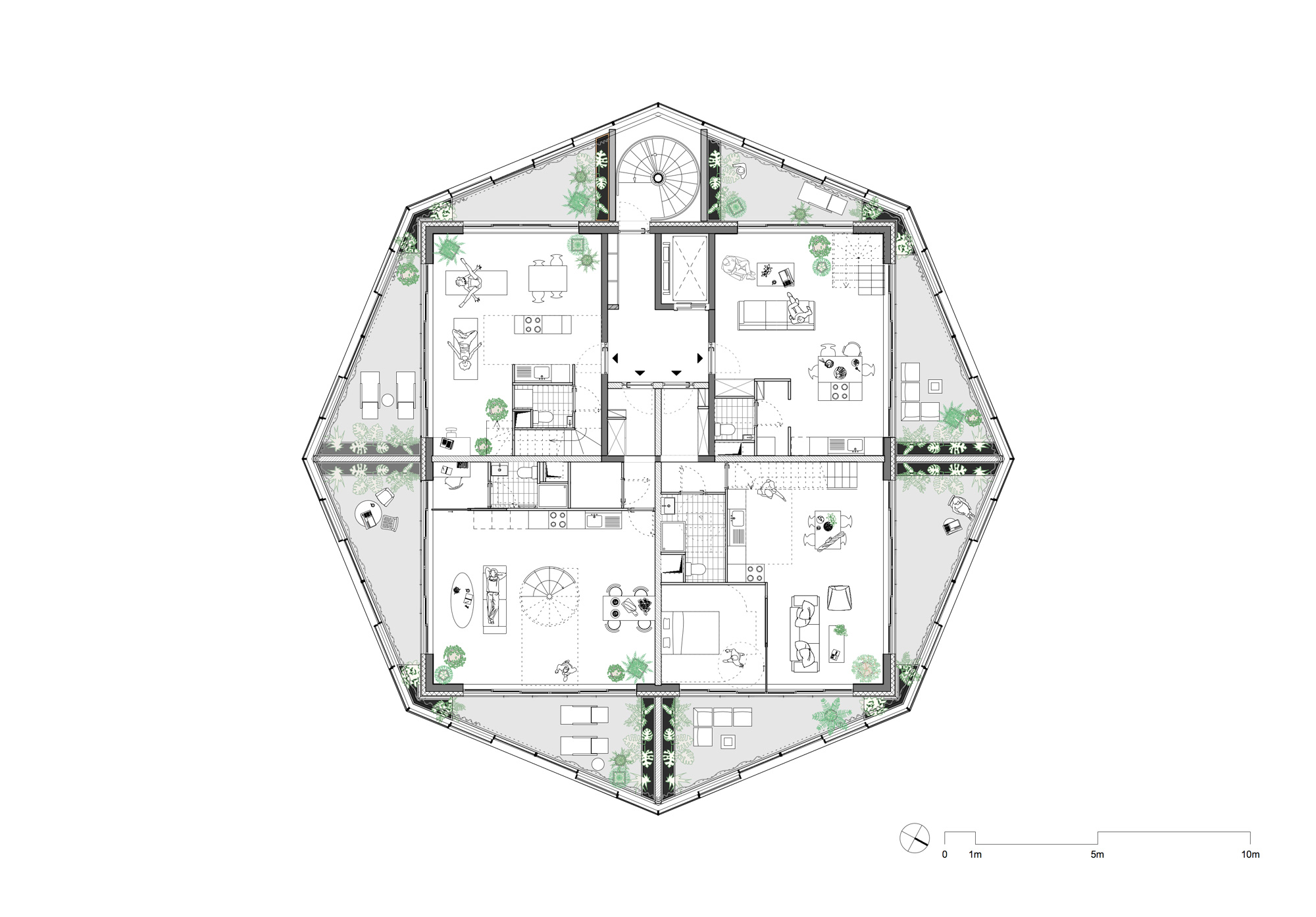
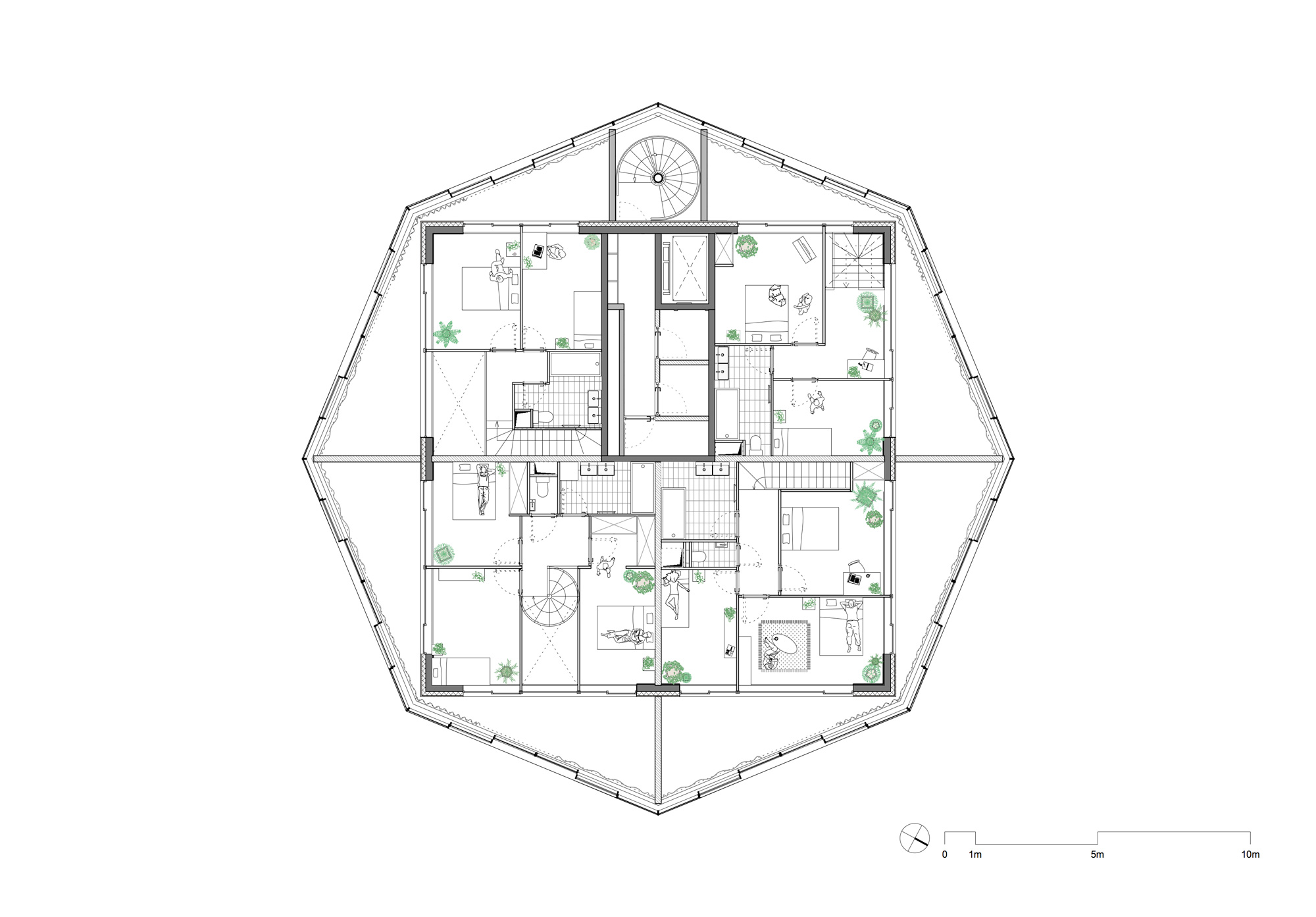
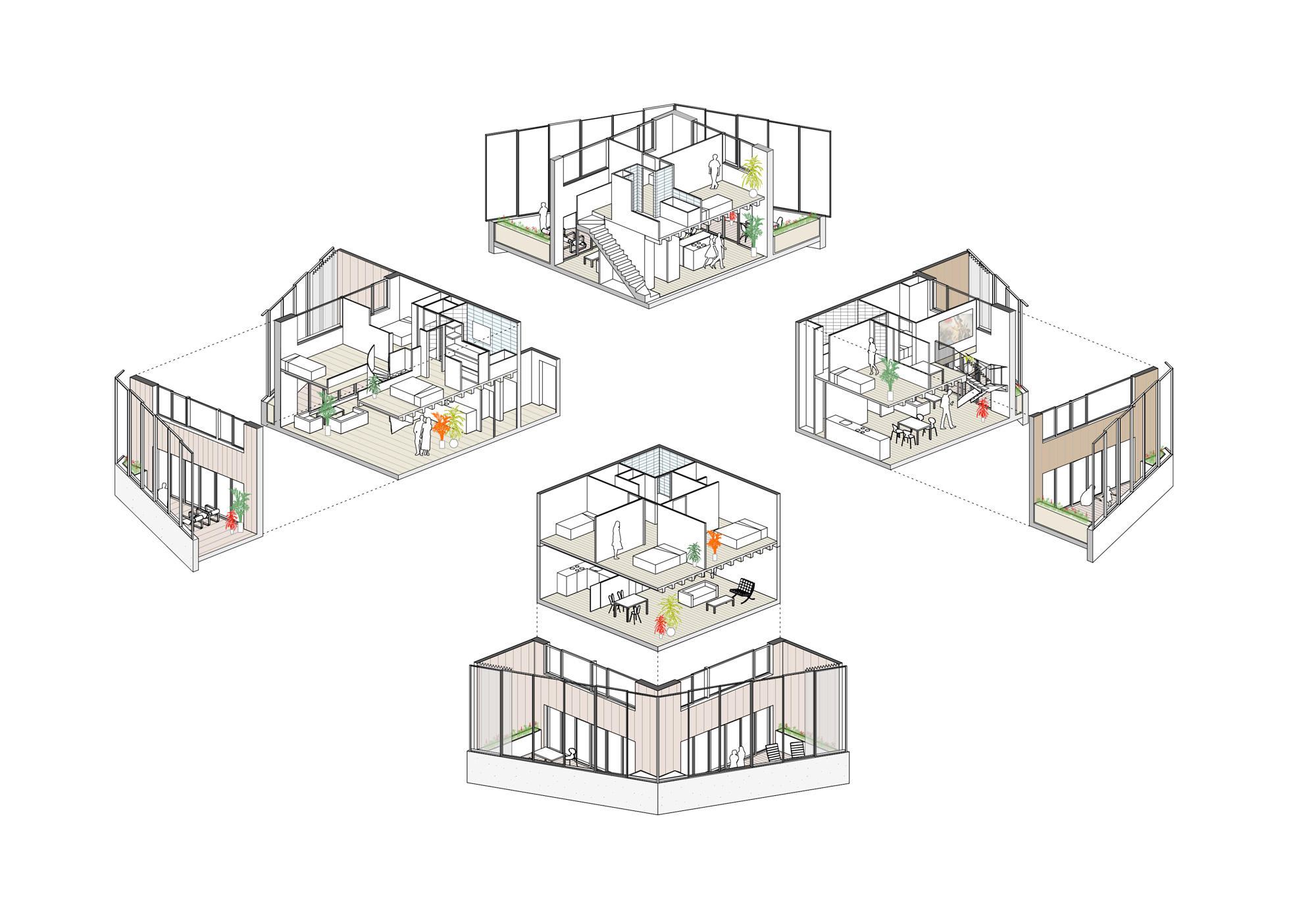
The city of Nantes has great ambitions for the Île de Nantes, a former industrial area situated on a large island in the river Loire, now in the middle of the city. A new dense urban district is rising with a variety of projects, including housing and mixed-use buildings combined with public facilities such as Jean Nouvel's Courthouse, Lacaton & Vassal's school of architecture, the Franklin Azzi's higher school of fine arts or the Hall 6 building for the University of Nantes by LIN Architects Urbanists.
Atelier Kempe Thill won together with the development companies Bremond and Sogeprom the competition for a fifty meters high housing tower. The Lighthouse would stand as a landmark opposite the famous artist group 'Les machines de l'île', and Marc Mimram's school of design. The project is an attempt to answer the question of what it means to live in a high-rise building. Instead of single-story apartments, there are only maisonettes with double-height wintergardens, stacked on top of each other. The thirty-two apartments vary in size between ninety-four and hundred twenty-five square meters, including a winter garden of at least twenty square meters. The duplex apartments have a rather complex spatial set-up, which not only offers an inspired way of living in a high-rise building. It also changes the perception of the building from the outside. Instead of seeing a sixteen floors high housing tower, the double-high wintergardens give the impression of an eight floors building. Each wintergarden have four meters thirty high sliding doors. The ground flour is concieved as a flexible space which can adapt to the wishes of the users. As such, it provides the best conditions to activate the public space around the tower.
Project
32 duplex apartments and multifunctional plinth
Status
invited competition, first prize
Client
Brémond / Sogeprom
Images
Sugar Visuals