0222 Beaumont Eurorennes, Rennes, FR
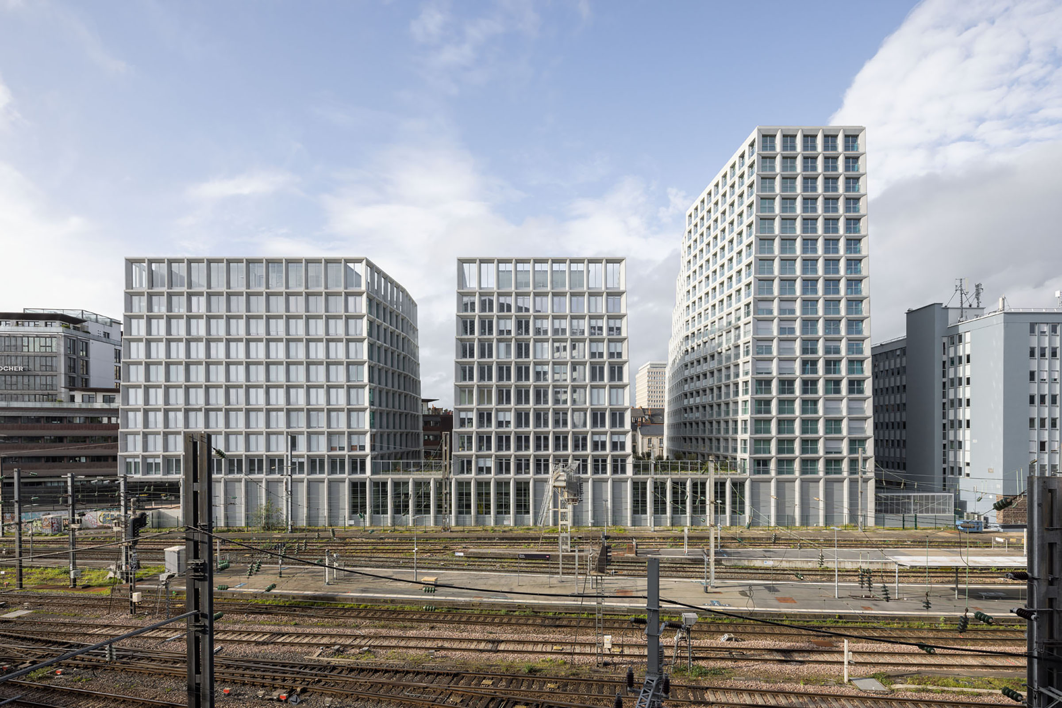


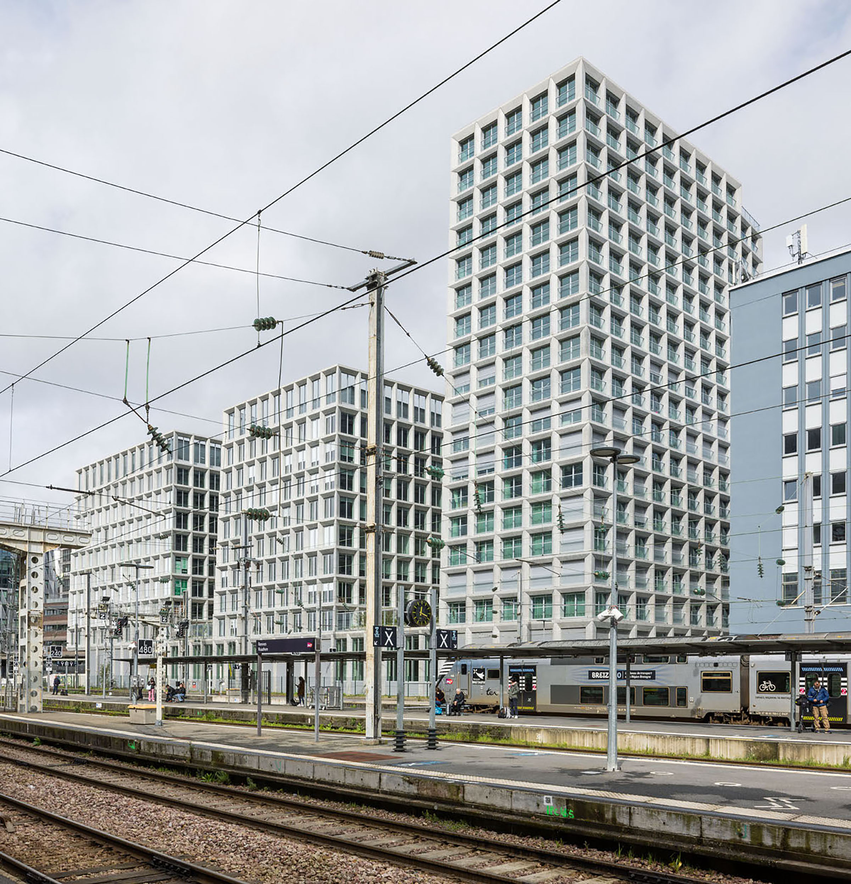

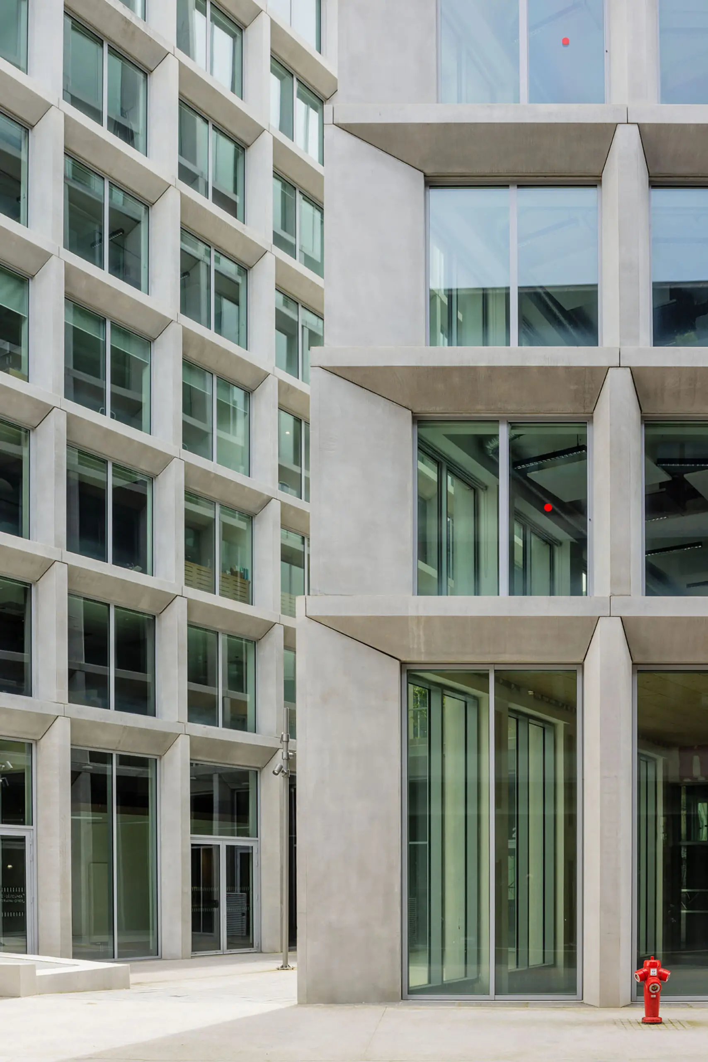

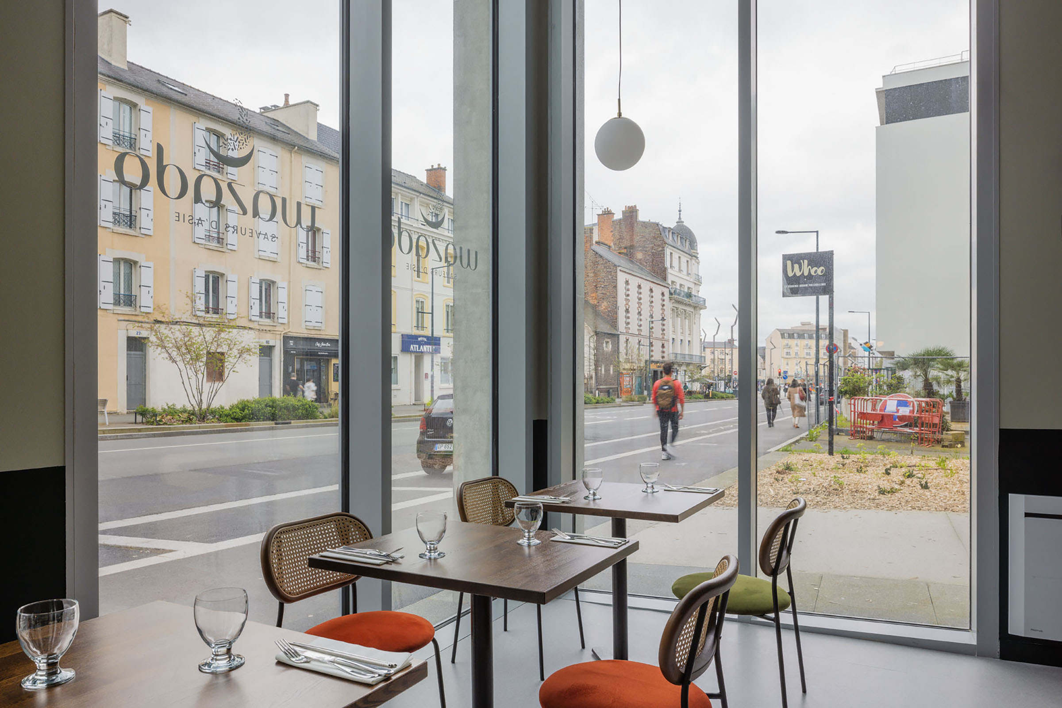



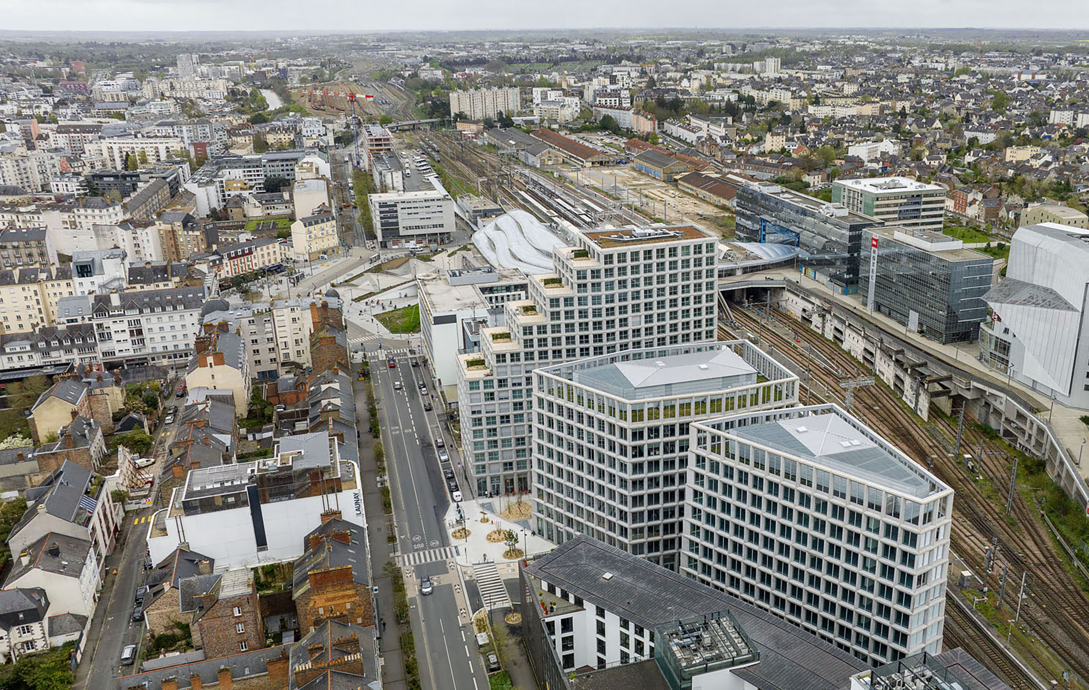
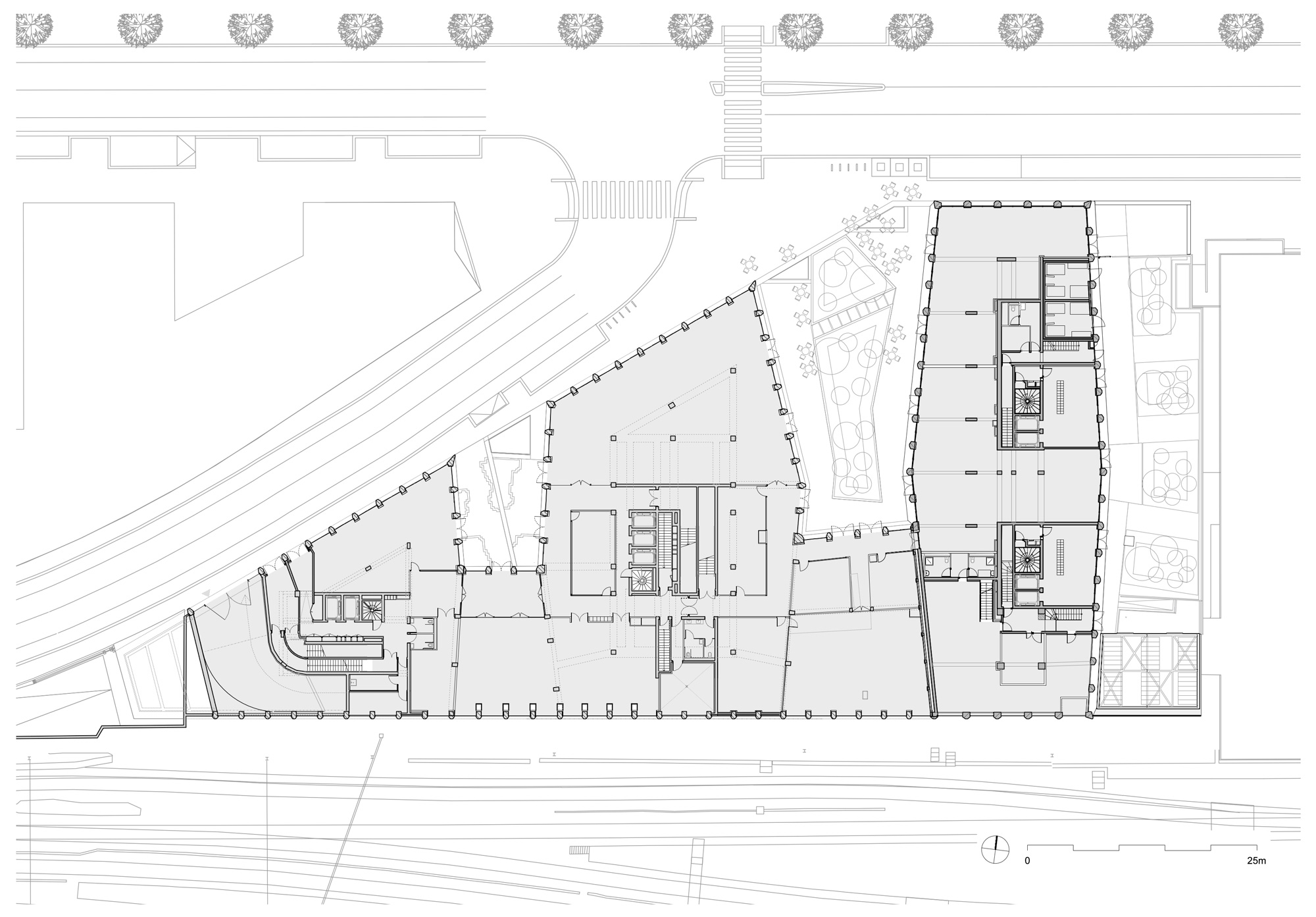




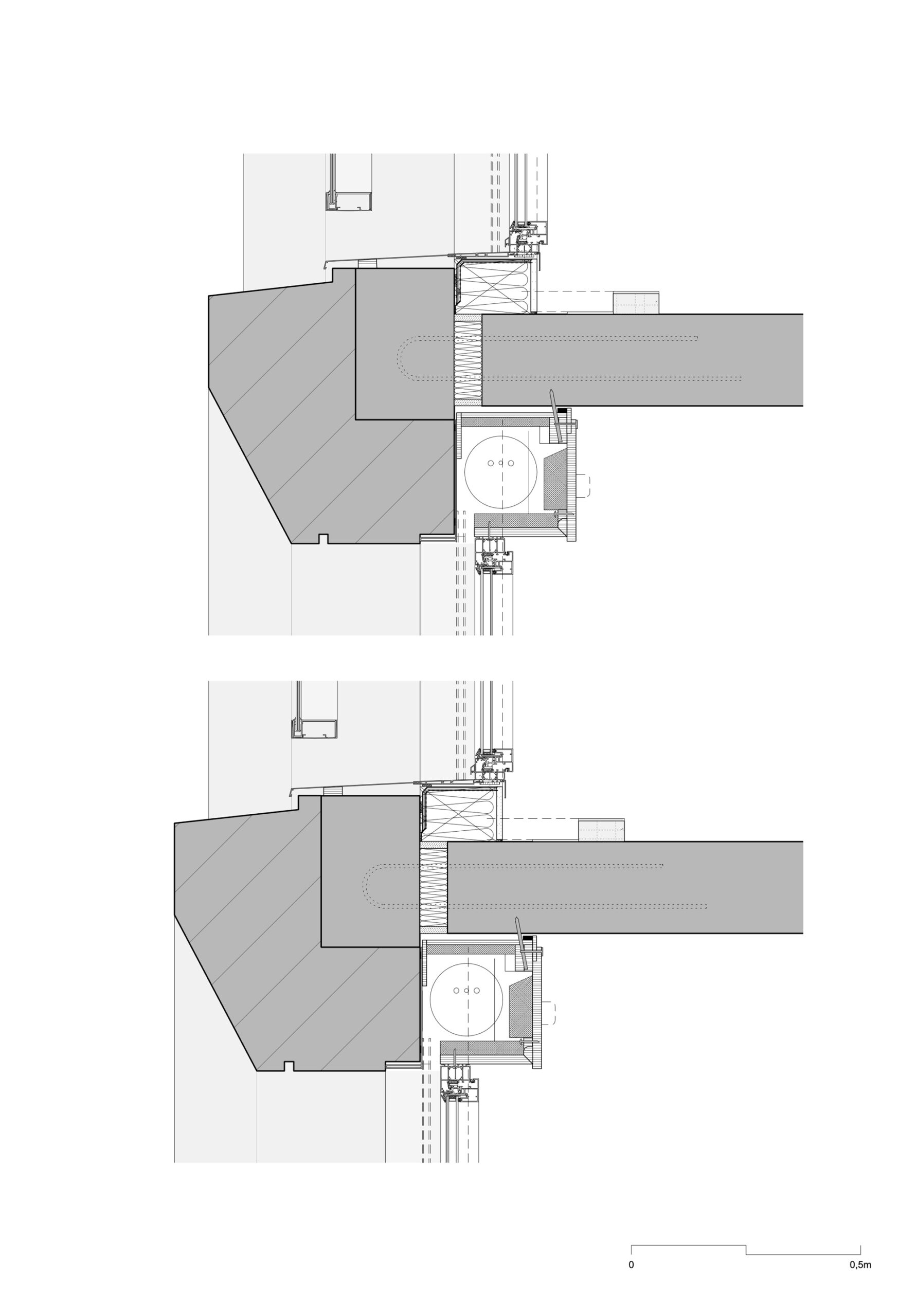
Located along the railroad tracks close to Rennes main station, the project is part of the EuroRennes development, which masterplan was designed by two offices from Paris, French Global Project and Agence Ter. The program contains offices, retail spaces, housing and an underground parking garage. The built volume is divided in three: two offices buildings and a housing tower, all connected on the ground floor by a plinth of mainly retail and entrance halls.
The housing tower co-hosts social rental apartments and apartments for sale, stacked on top of each other. One of the biggest challenge of this project was to achieve a form of urban porosity through the programmatic and volumetric density. Next to that, nice views and as much sunlight as possible for all spaces were also important. The narrow distances between the buildings are greatly improved by sloping floor plans, which open the spaces in between to the outside and thereby bring more light between the buildings and relax the visual relationships, especially in the apartments. The same strategy is used for the required vertical slope: the buildings have slightly inclined façades that open the spaces toward the sky and also provide more light. This is achieved through approximately 15-centimeter-deep recesses in the façades, which gives rise to a slightly pyramidal effect. The rationalist poetry of architects like Auguste Perret and Georges Maillols are the starting point for the development of the façades. They are formed by a grid of prefabricated concrete columns and beams with large aluminum windows set in between. Office buildings and housing are treated in a similar way to form a coherent ensemble that reflects the scale of the zone along the railway tracks.
Project
mixed-use complex at Rennes Central Station
Co-designers
architecture office Atelier56S, Rennes, France
Status
invited competition, first prize, completed
Client
Legendre Immobilier, Rennes, France
Images
Ulrich Schwarz