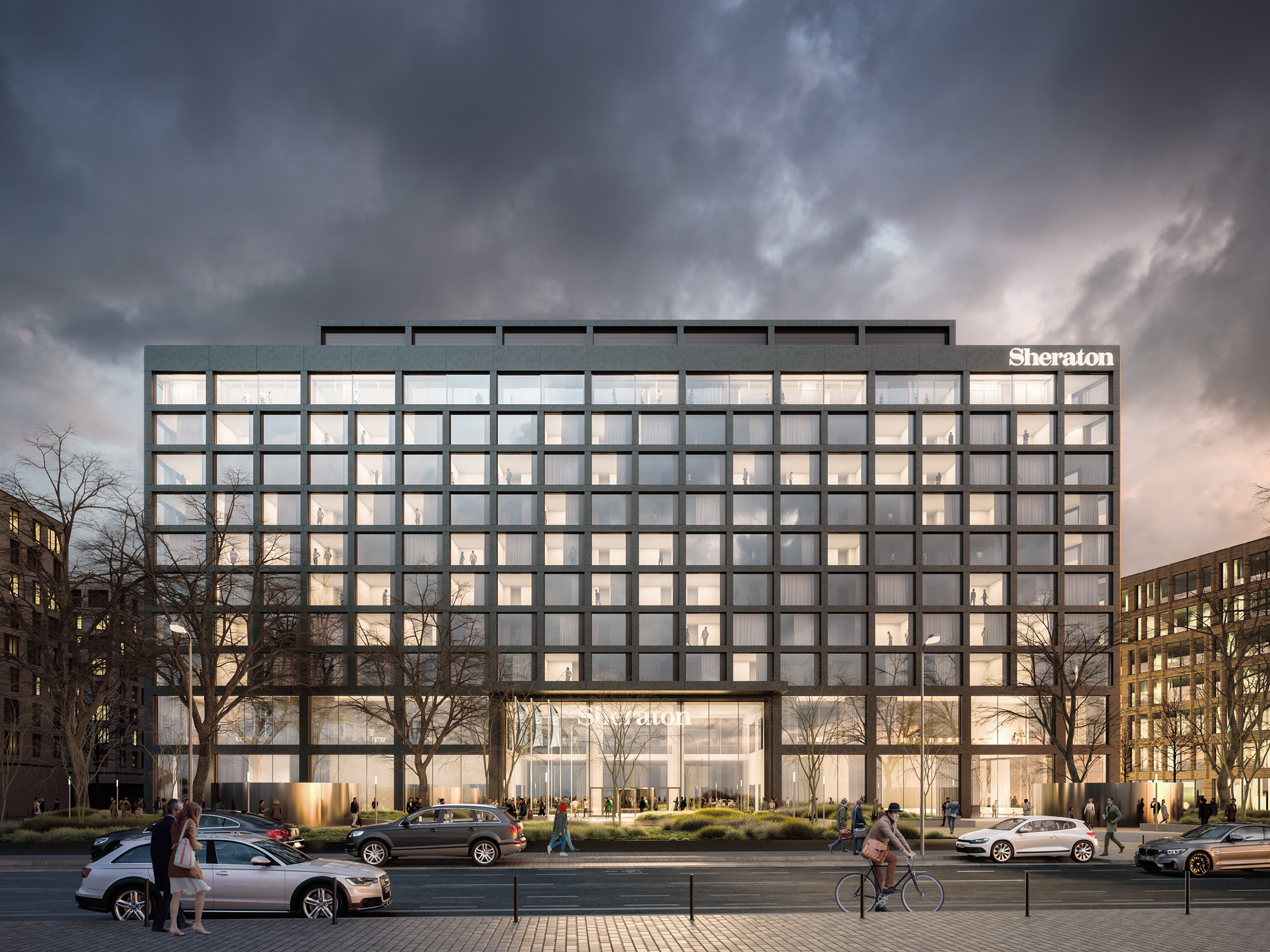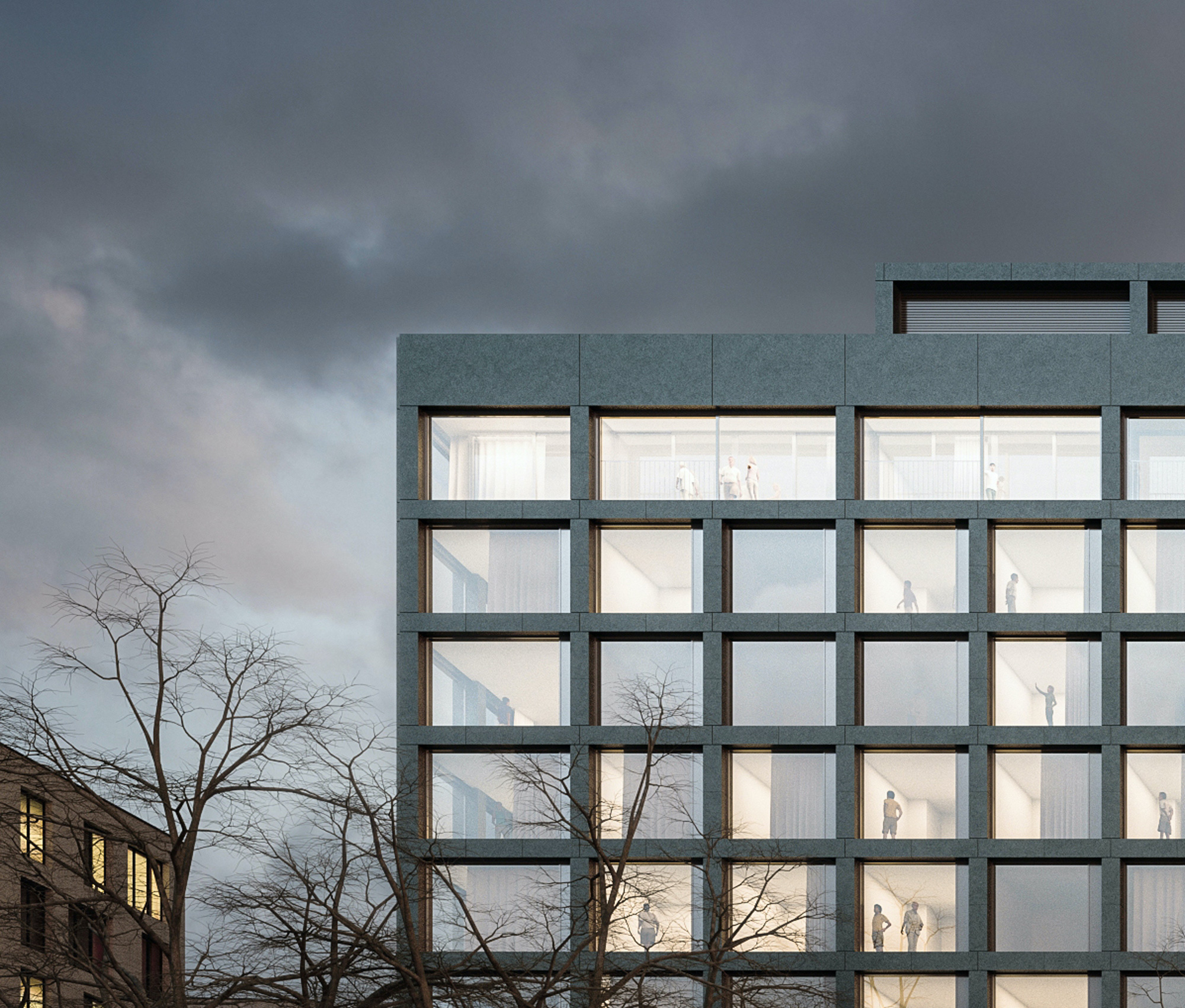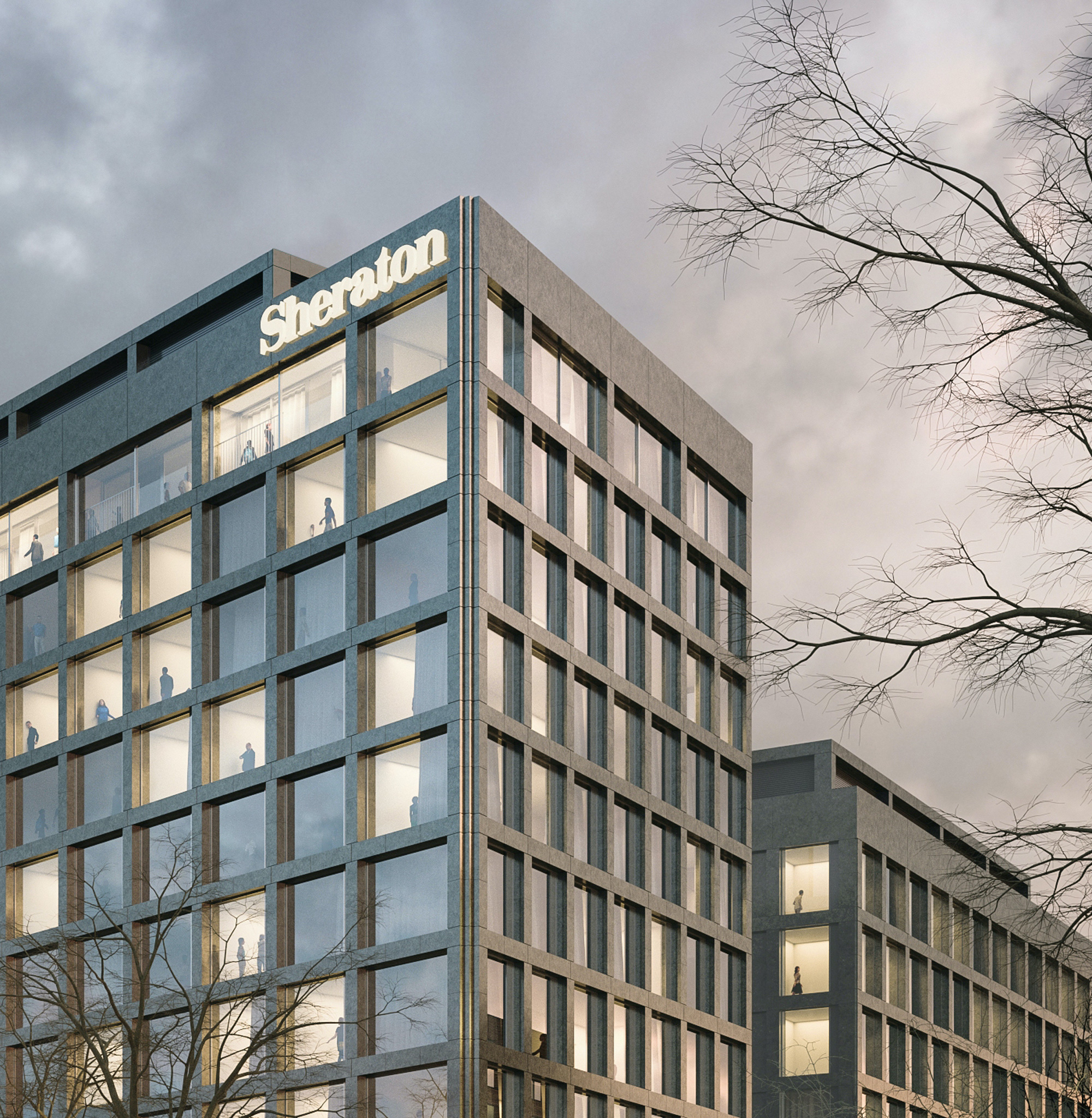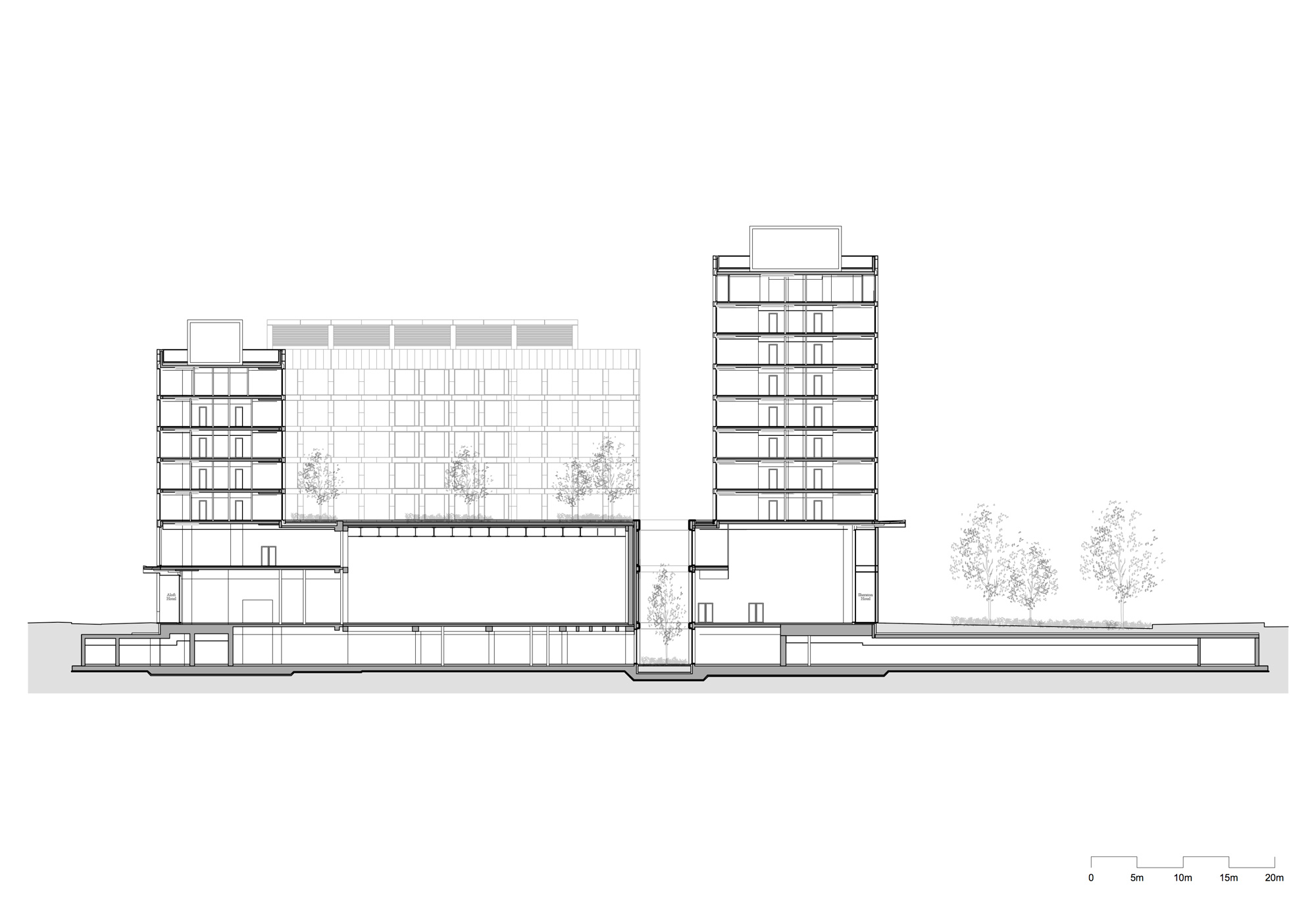0220 Nidya Hotels, Cologne, DE









Atelier Kempe Thill is working on the design of two hotels located on the Schanzenstrasse in the famous Mülheim district of Cologne, Germany. The commissioned project is organized as a classic building block fitting into the nineteenth-century neighborhood master plan. The ground and second floors of the building are almost entirely filled with two separate hotel lobbies, a conference center for 800 visitors, and several restaurants. Together they form an urban plinth, on top of which the two hotel wings are positioned, enclosing a green collective garden. The façade of the hotel is formed by an elegant monumental grid of dark natural stone, combined with large hotel windows.
Project
two hotels, a public parking garage and a park
Co-designers
3XKO, Cologne
studio grüngrau, Düsseldorf
Status
commission
Client
Nidya, Cologne
Images
Sugar Visuals