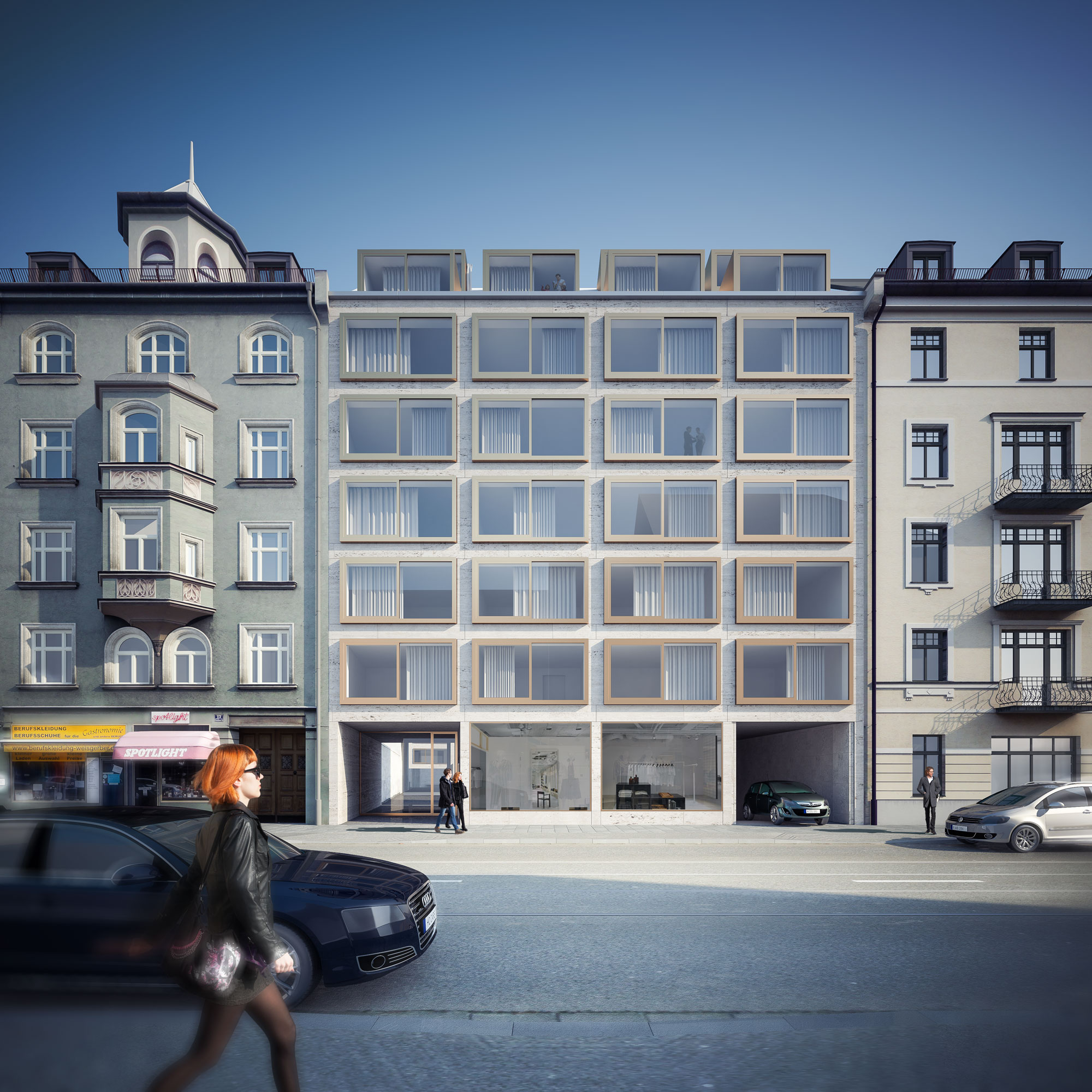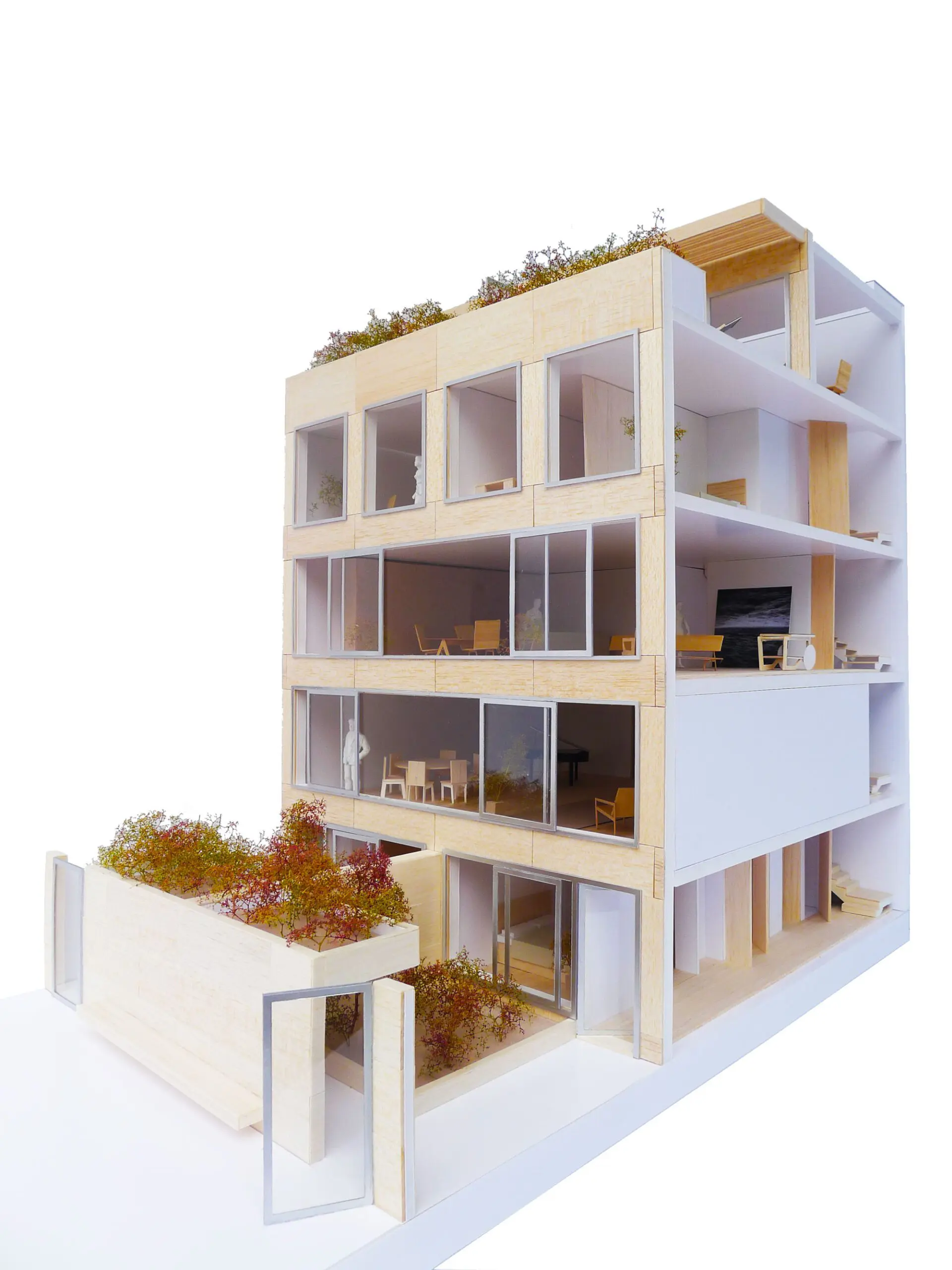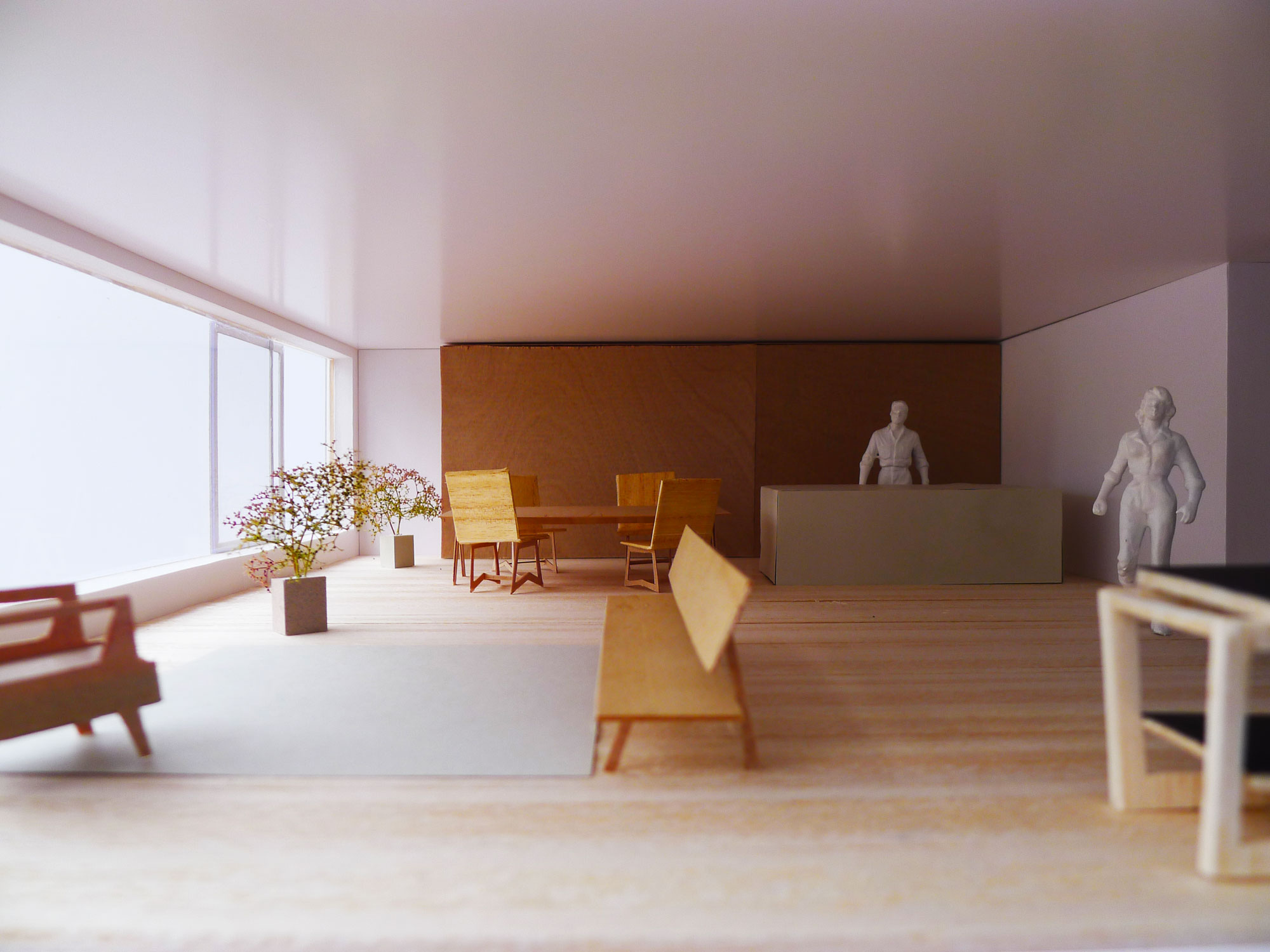0214 Franziskanerstrasse, Munich, DE







The project in the Franziskaner Strasse in the Haidhausen district of Munich, for which Atelier Kempe Thill submitted an invited competition proposal, aims to build a series of new townhouses inside of an existing building block from the nineteenth century. The townhouses have a small individual patio garden on the ground floor and a roof garden at the top. The proposed typology is very flexible and can be used as a family house, “multigenerational house,” or studio. Additionally, the project would involve the renovation of an existing house from the 1960s. The façade concept addresses the expectations placed on a more luxury environment. The buildings are made of travertine limestone in combination with bronze window frames.
Project
50 townhouses and apartments
Status
invited competition
Client
Euroboden Munich