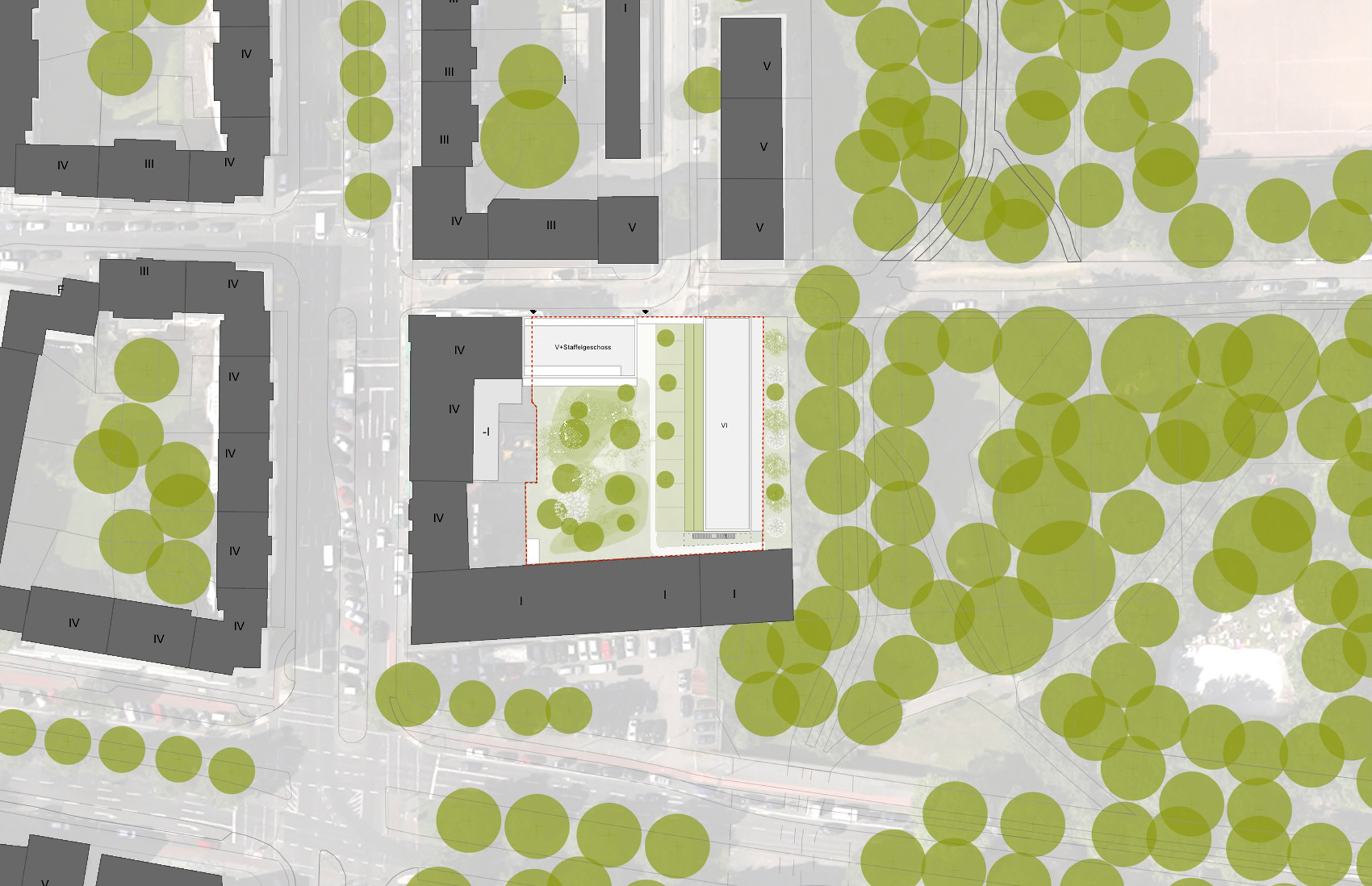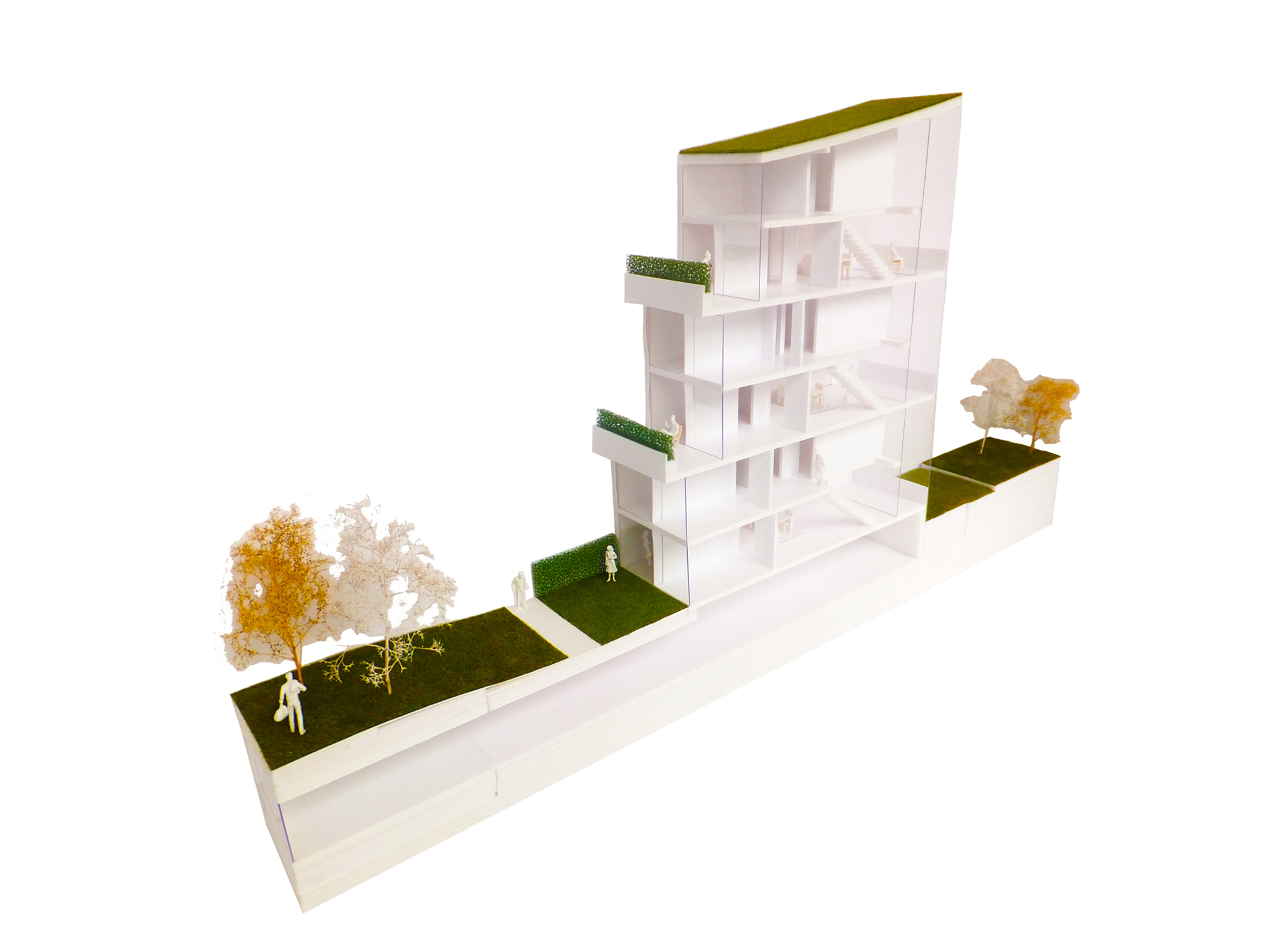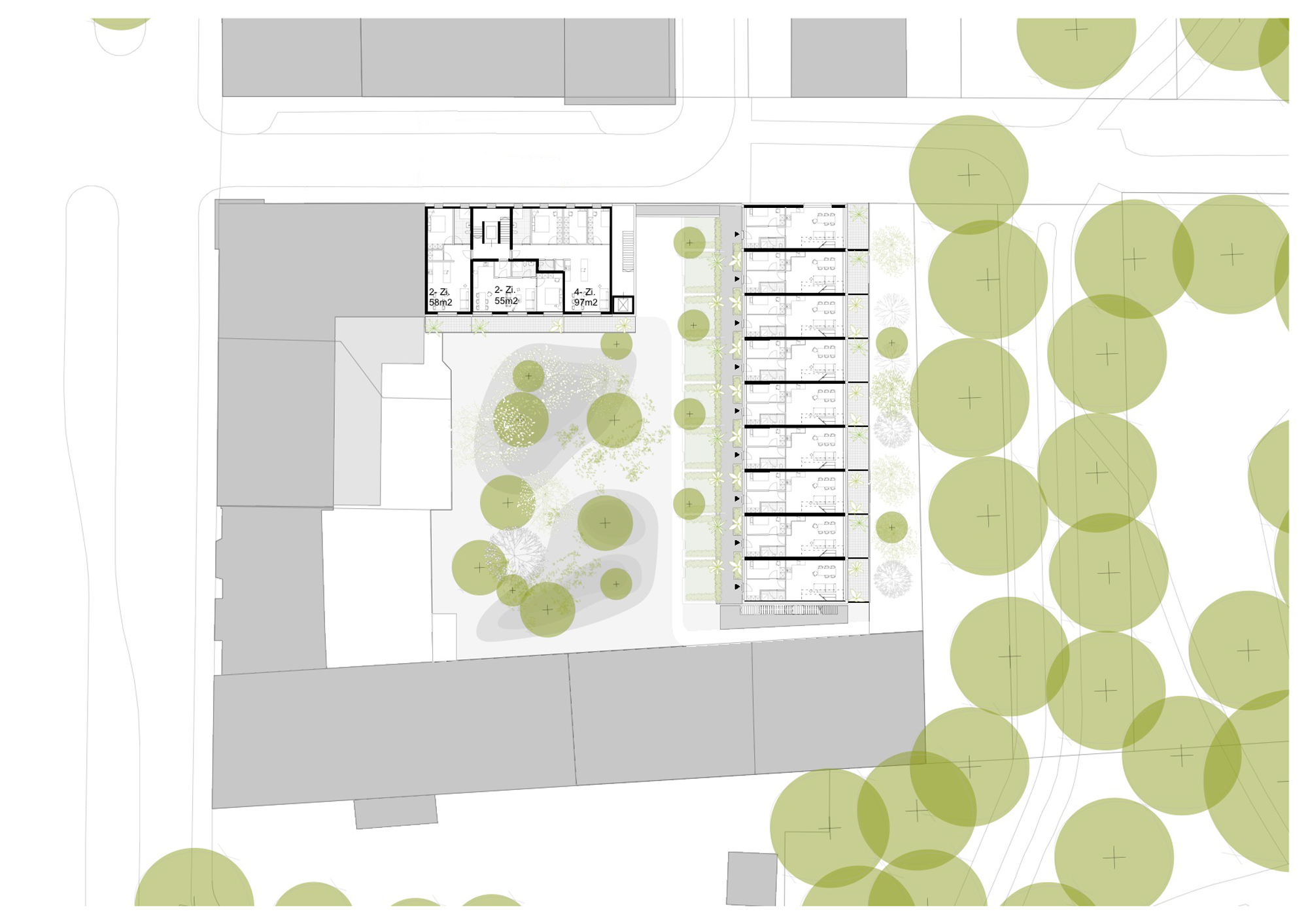0187 Zollstock Housing, Cologne, DE






The residential area between Vorgebirgsstraße and Vorgebirgspark in Cologne, Germany, is distinguished by two conflicting urban models. On the west side of the strip, the closed city with its hard separation between public and private space prevails, while the east side of the strip is characterized by the open city of modernity with a more flowing spatial context. In Atelier Kempe Thill’s design, submitted as an invited competition proposal, this spatial theme is consistently maintained with the objective of enhancing the existing context of the neighborhood to a maximum.
The newly proposed building is a stacked townhouse typology accessed by a gallery, which consists of forty-one houses for families. This typology provides a real alternative for living in a detached home in an apartment building which cannot otherwise be found in Cologne. The proposed building opens generously to Vorgebirgspark with a winter-garden façade that at the same time reinforces the public character of the park. The façades facing the quiet residential courtyard are mainly characterized by terraces and greenery.
Project
forty one houses, commercial space and parking garage
Status
invited competition, first prize
Client
Wohnungsgenossenschaft am Vorgebirgspark eg Köln