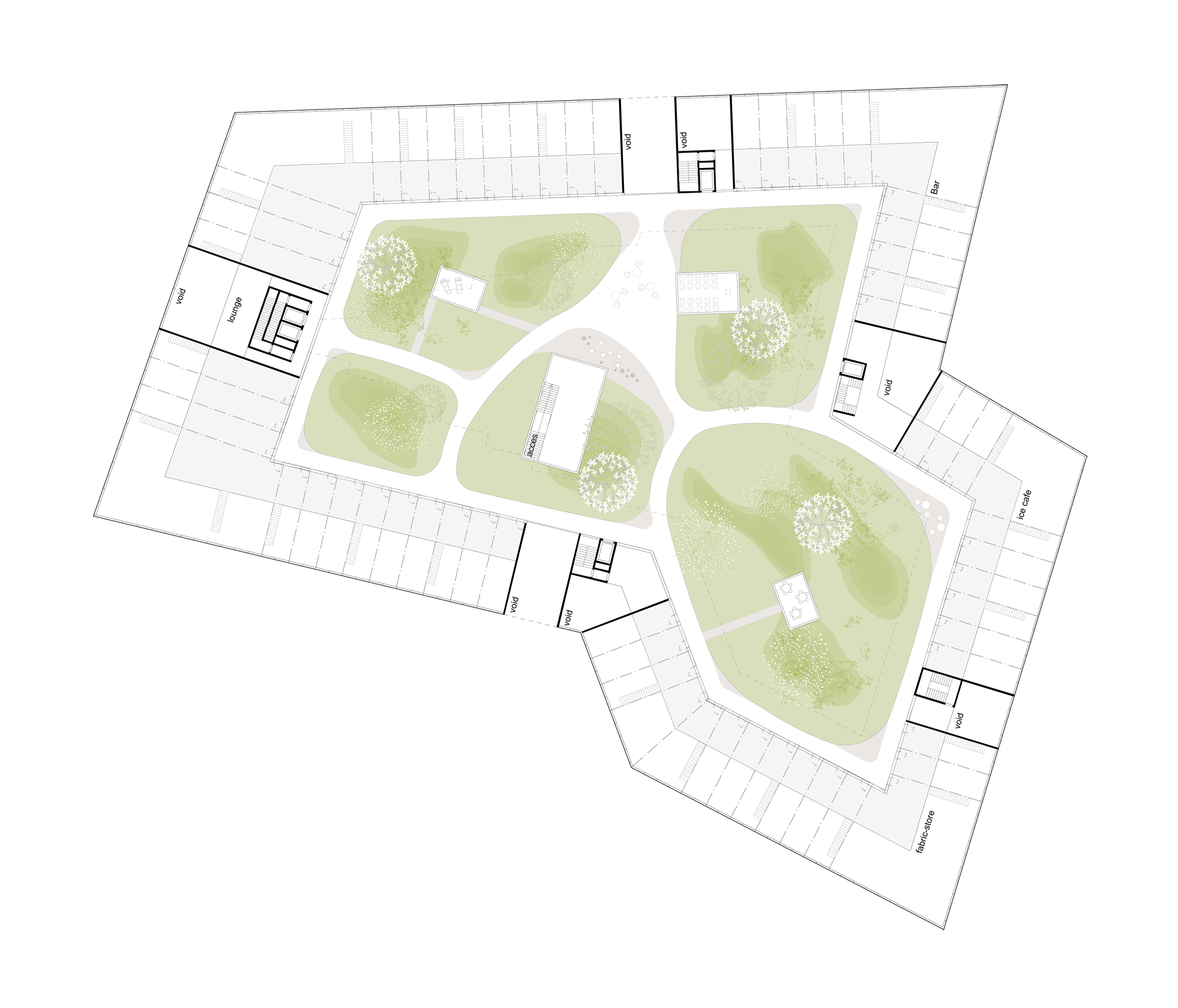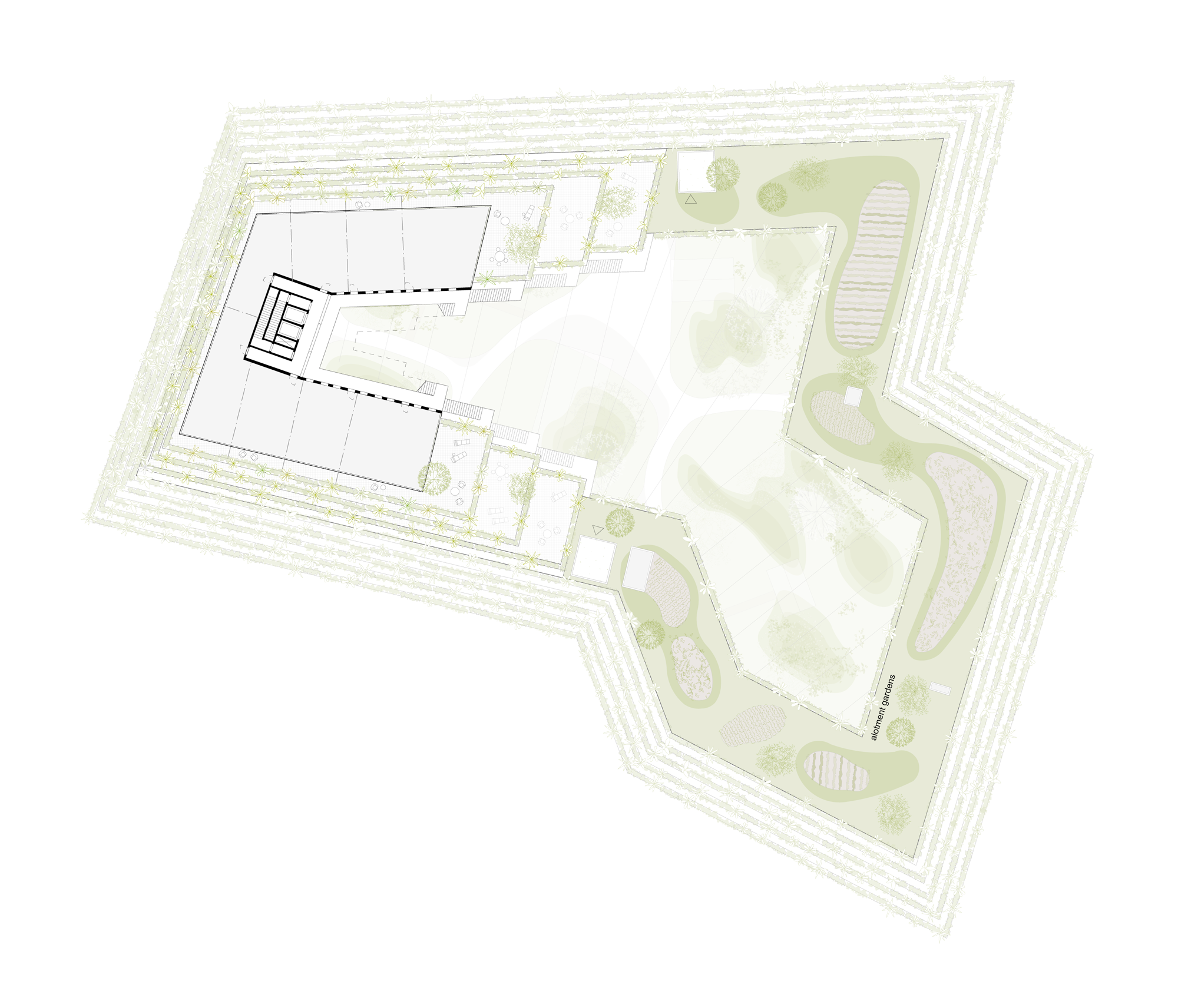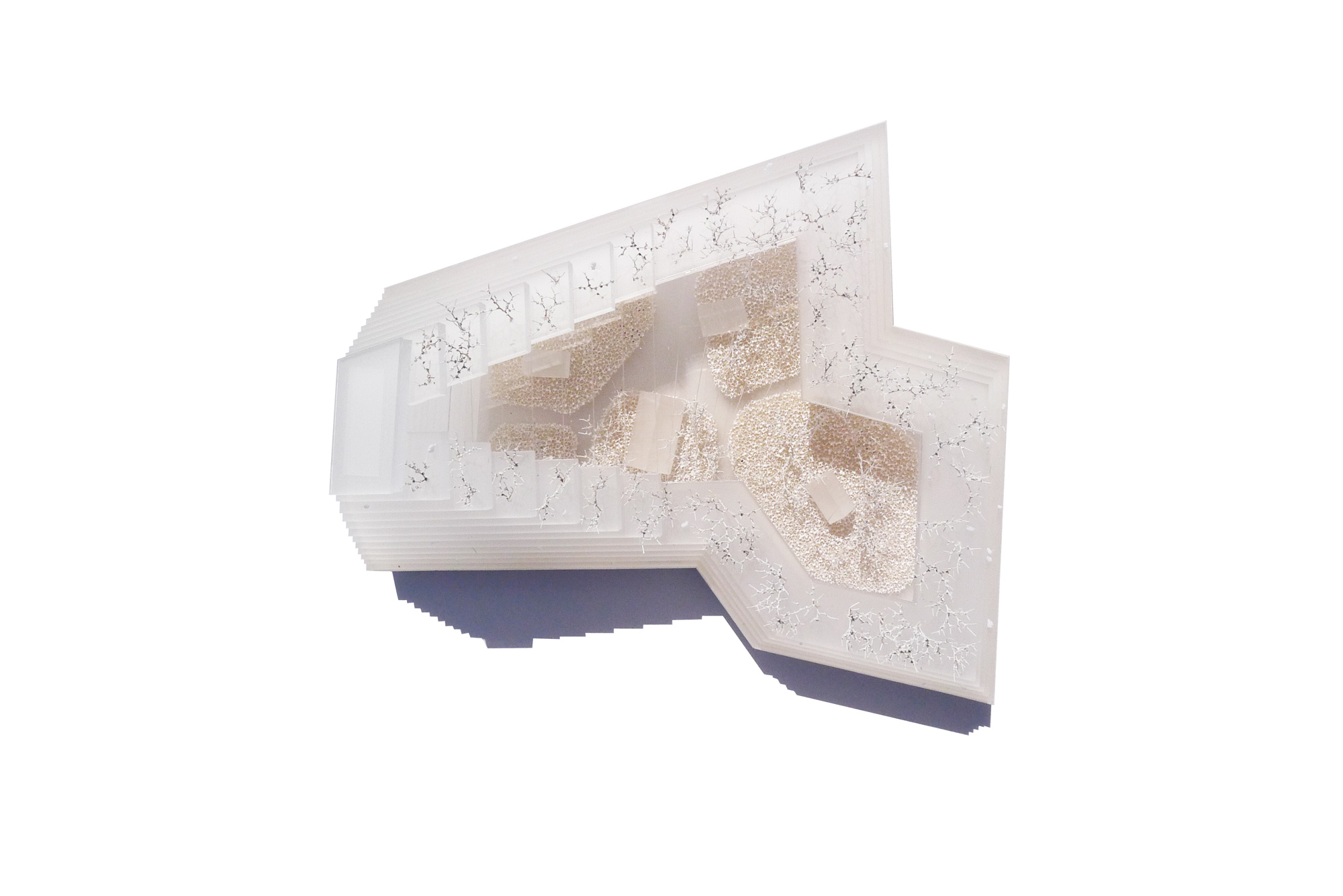0181 Aspern Housing Block, Vienna, AT









The project Green Mountain Housing starts from the very rich Viennese architectural history with its complex cultural, social, economic, and urban agenda.
Atelier Kempe Thill’s proposal submitted to this invited competition suggests an extremely flexible and open structure that can adapt over time to different needs, demands, and functions. In so doing, the building could house a mix of very different urban programs in one structure. A building with such qualities can be far more sustainable than any functionalist design, because it could be easily used for a period of 200 years or more.
This typology permits the production of an inspiring and vital mix of different programs based on the demands of the economy. Also, qualities of nineteenth-century urbanism are integrated into this proposal for Aspern-Seestadt, Vienna. The intention was to find a form for a project that offers an intense and playful dialogue between the interior of the apartments and commercial spaces on the one hand, and the natural environment and public space on the other. Hence, the building would not have a “classical façade” that separates public and private, but instead function more as a layered interface between inside and outside.
Project
mixed type housing, boarding house, swimming pool, commercial spaces and parking garage
Status
invited competition, selected
Client
Wien 3420 Aspern Development AG