0168 Antwerp Maritime Academy, Antwerp, BE
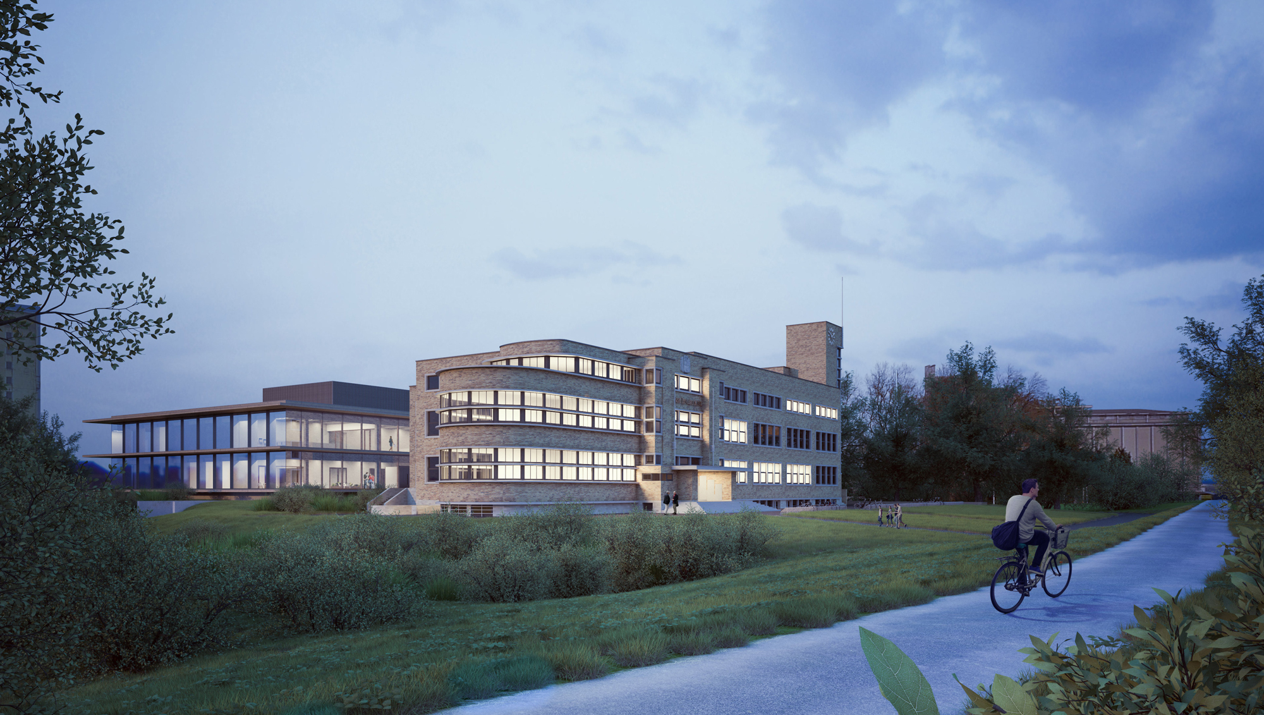
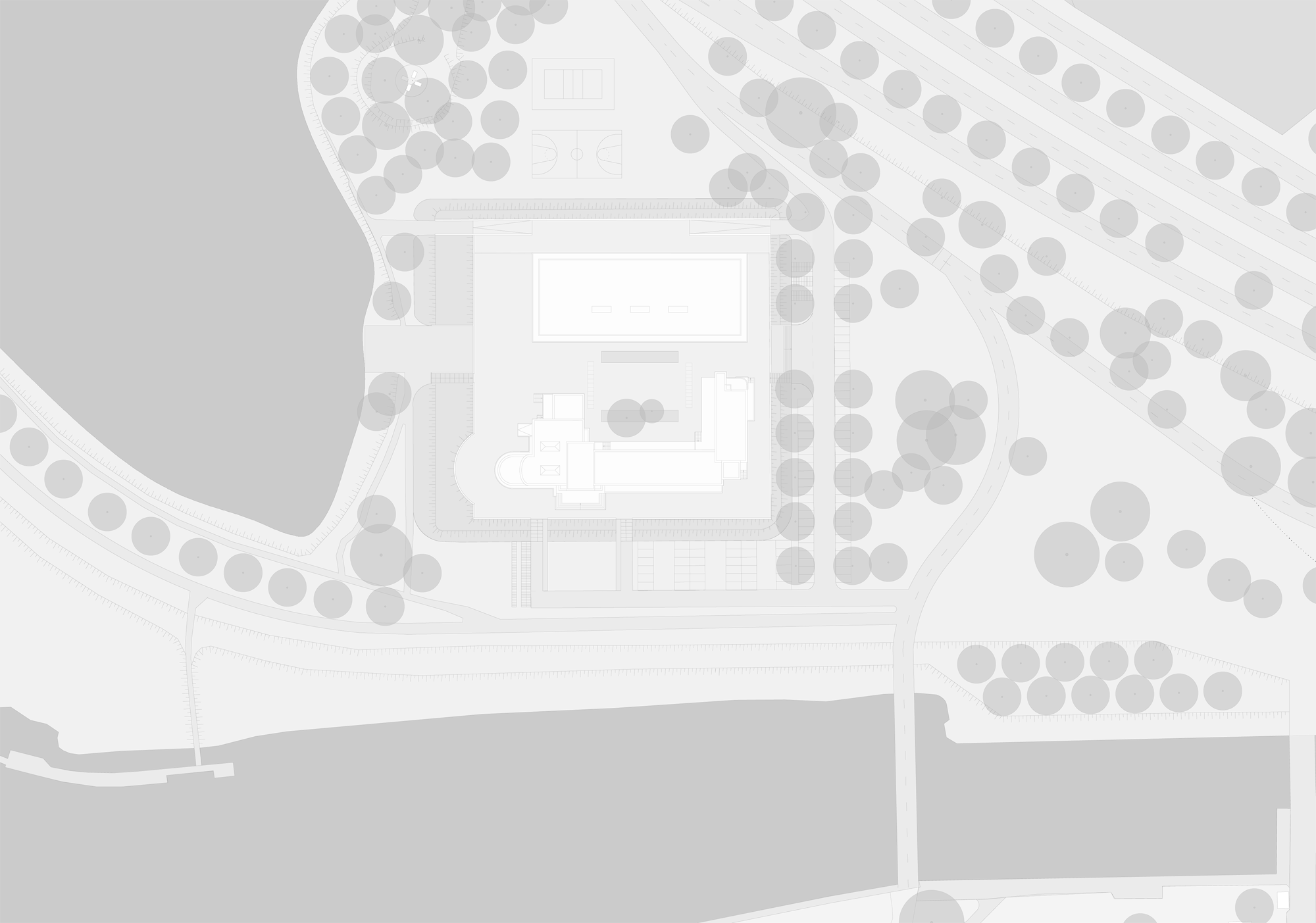
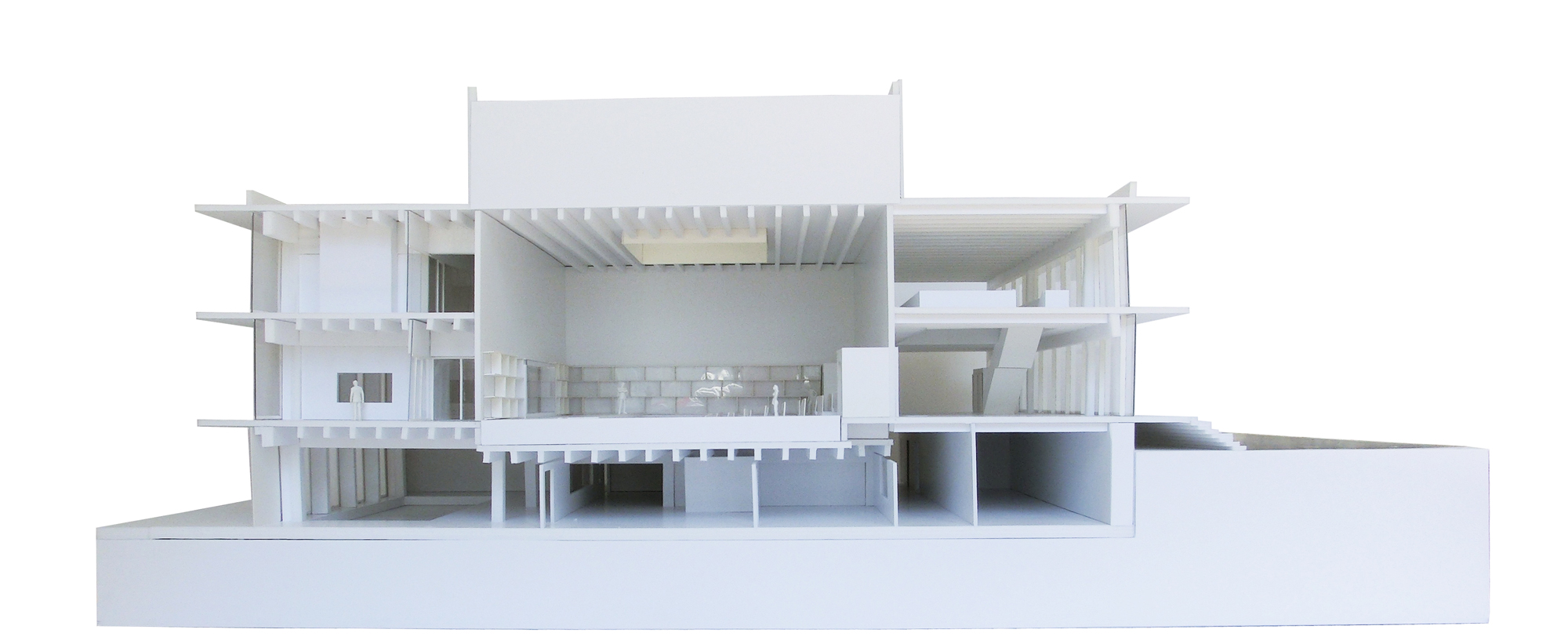
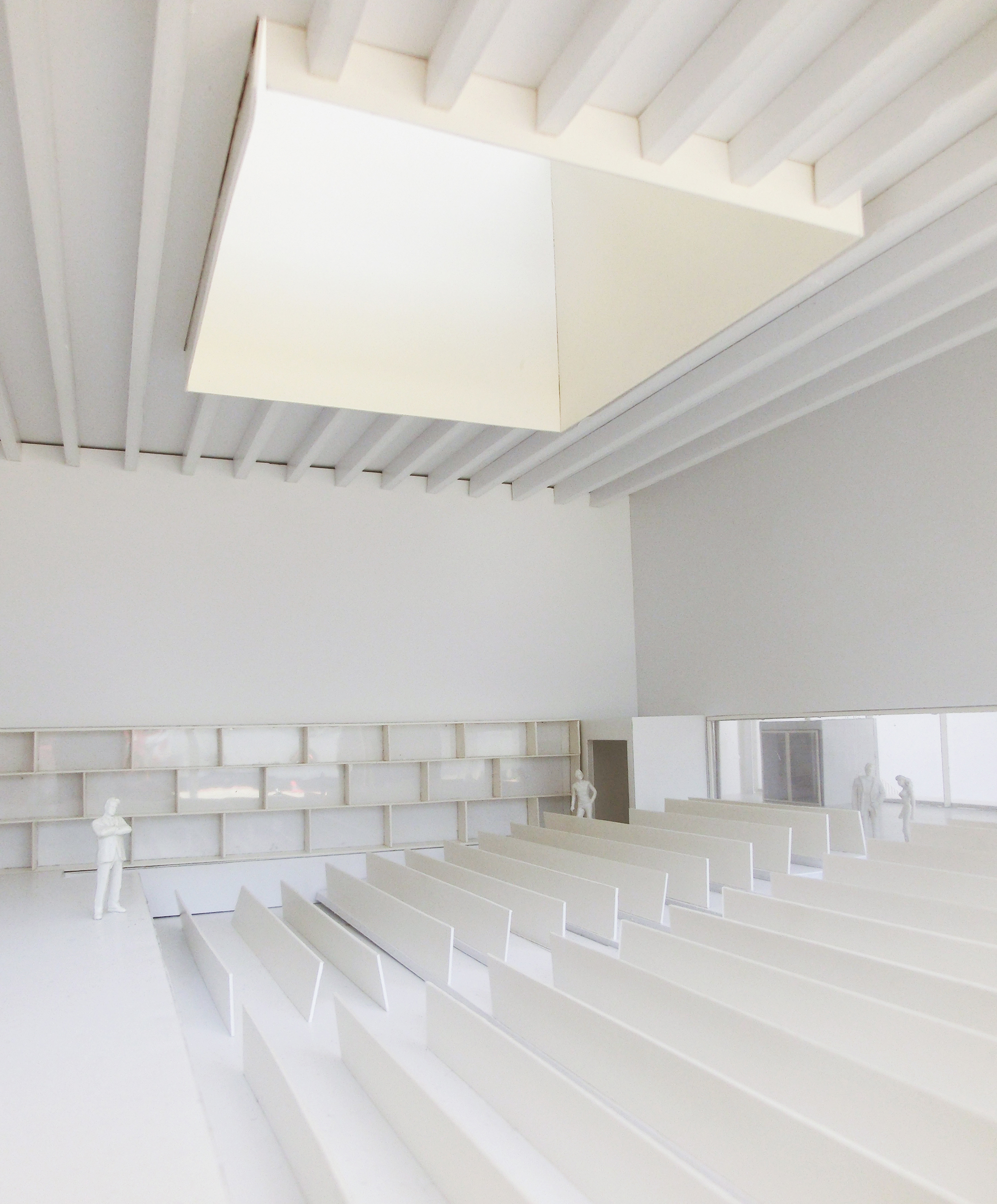
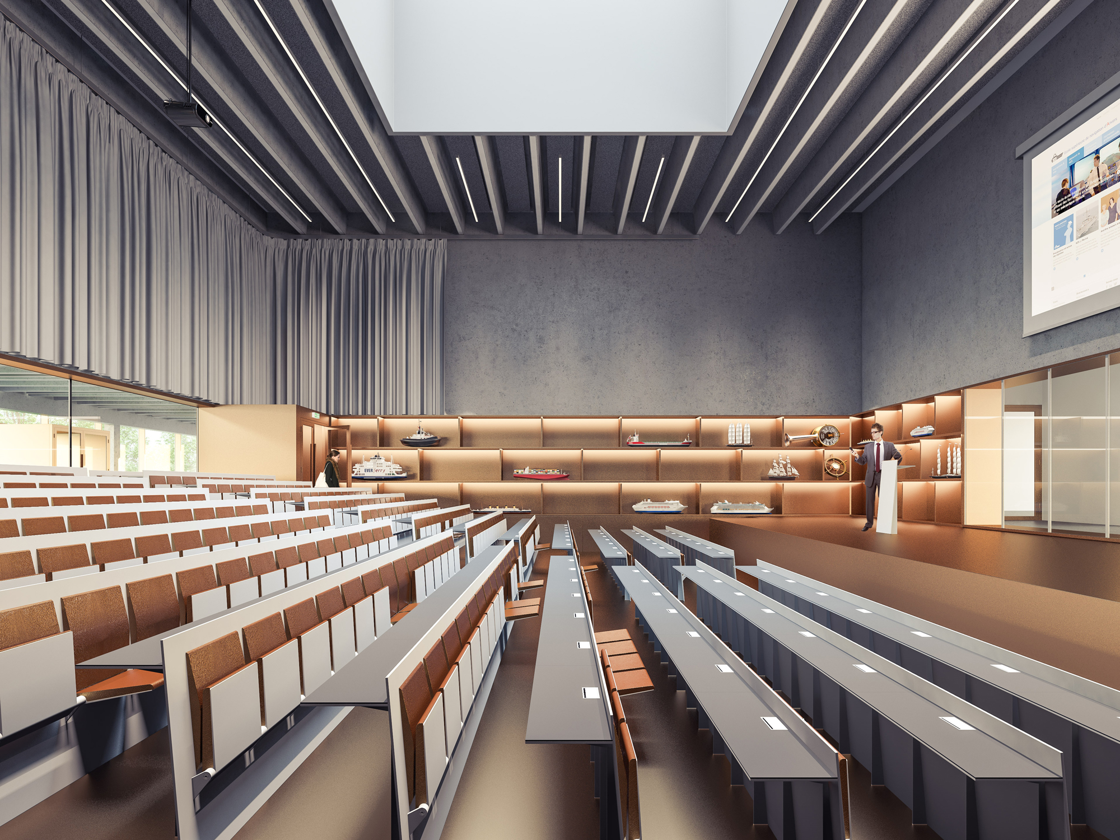
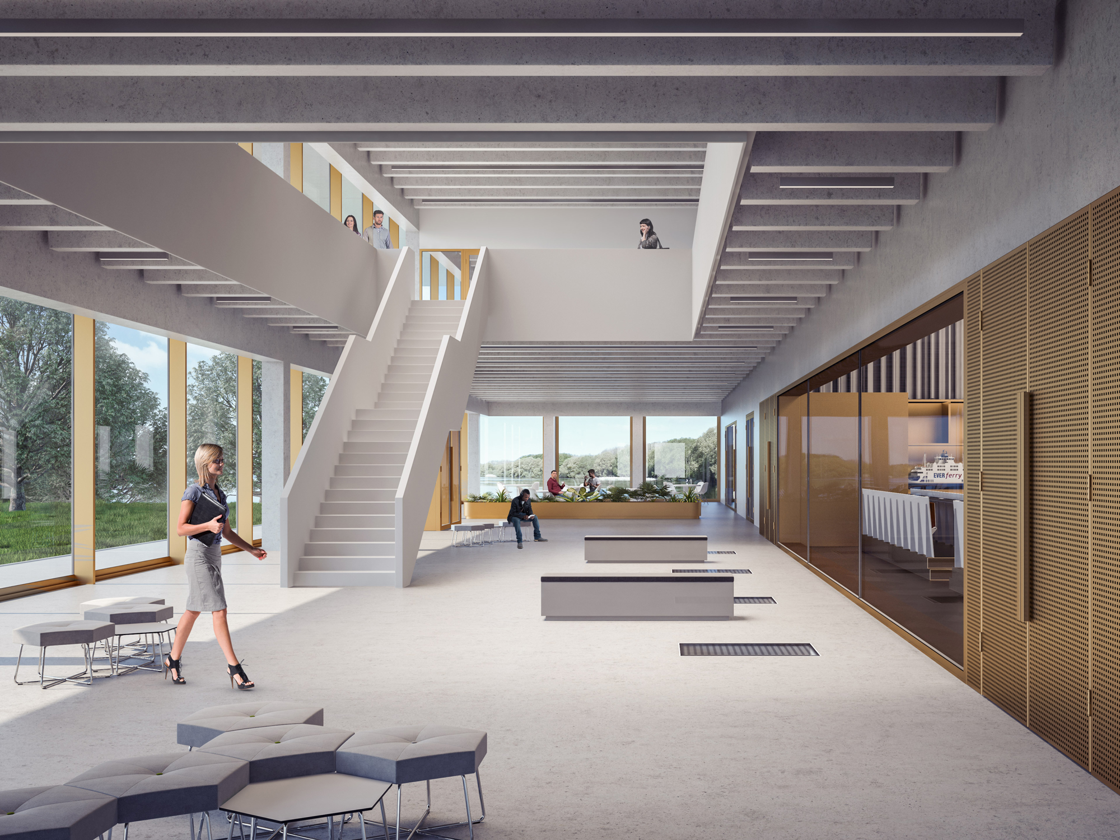
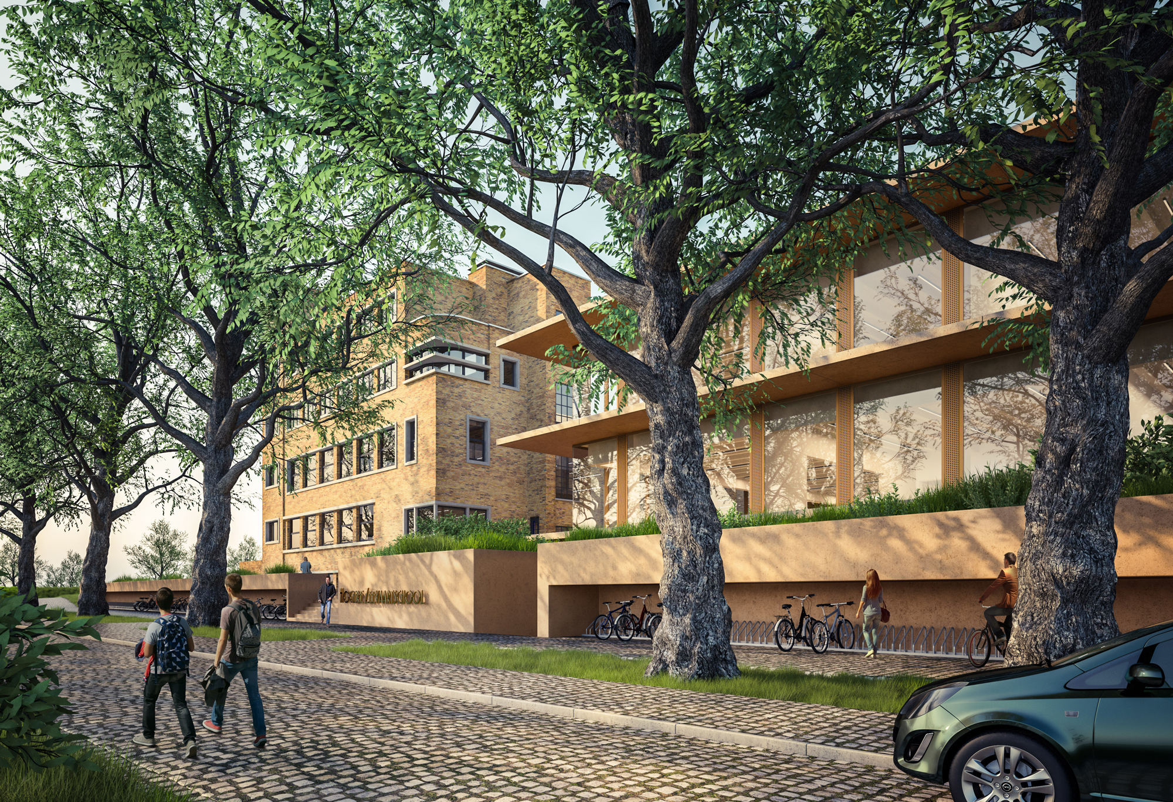
The team Atelier Kempe Thill (Rotterdam) and aNNo architects (Ghent) won the international competition for the renovation and expansion of the Maritime Academy in Antwerp, Belgium. The project is located north of Antwerp’s historic center, at the prominent bend of the river Schelde. The proposed plan of approximately 15,000 square meters in total consists of two main parts.
The first part is the existing monumental school building from the 1930s designed by Van Kriekinge architects. Here, several subsequent extensions will be demolished and the important Flemish modernist masterpiece fully restored to its former glory. The heat insulation will be adapted to contemporary standards. The second part is the extension of the school with a multifunctional educational building that contains several marine simulators, the library, labs, and classrooms. Both buildings will be connected by a subterranean, more public education platform that encompasses three auditoriums, a restaurant, informal study areas, and large workshops for test setups. The facilities will be used not only by the school, but by the Antwerp shipping industry as well. On the roof of the educational platform a new public plaza will be constructed.
Project
maritime education centre
Co-designers
architecture office aNNo Architects, Ghent
Status
invited competition, first prize, under construction
Client
Antwerp Maritime Academy
Images
Sugarvisuals