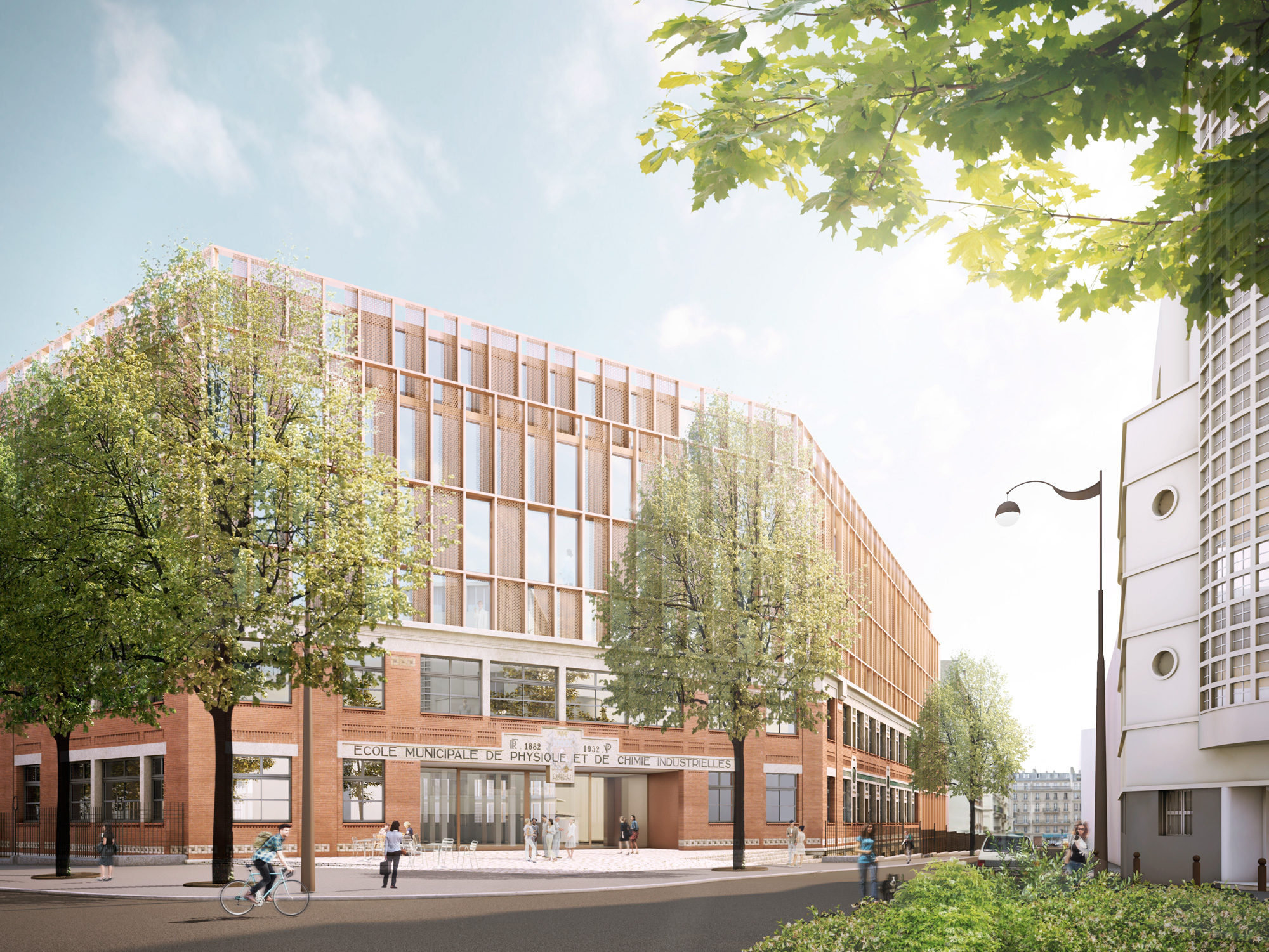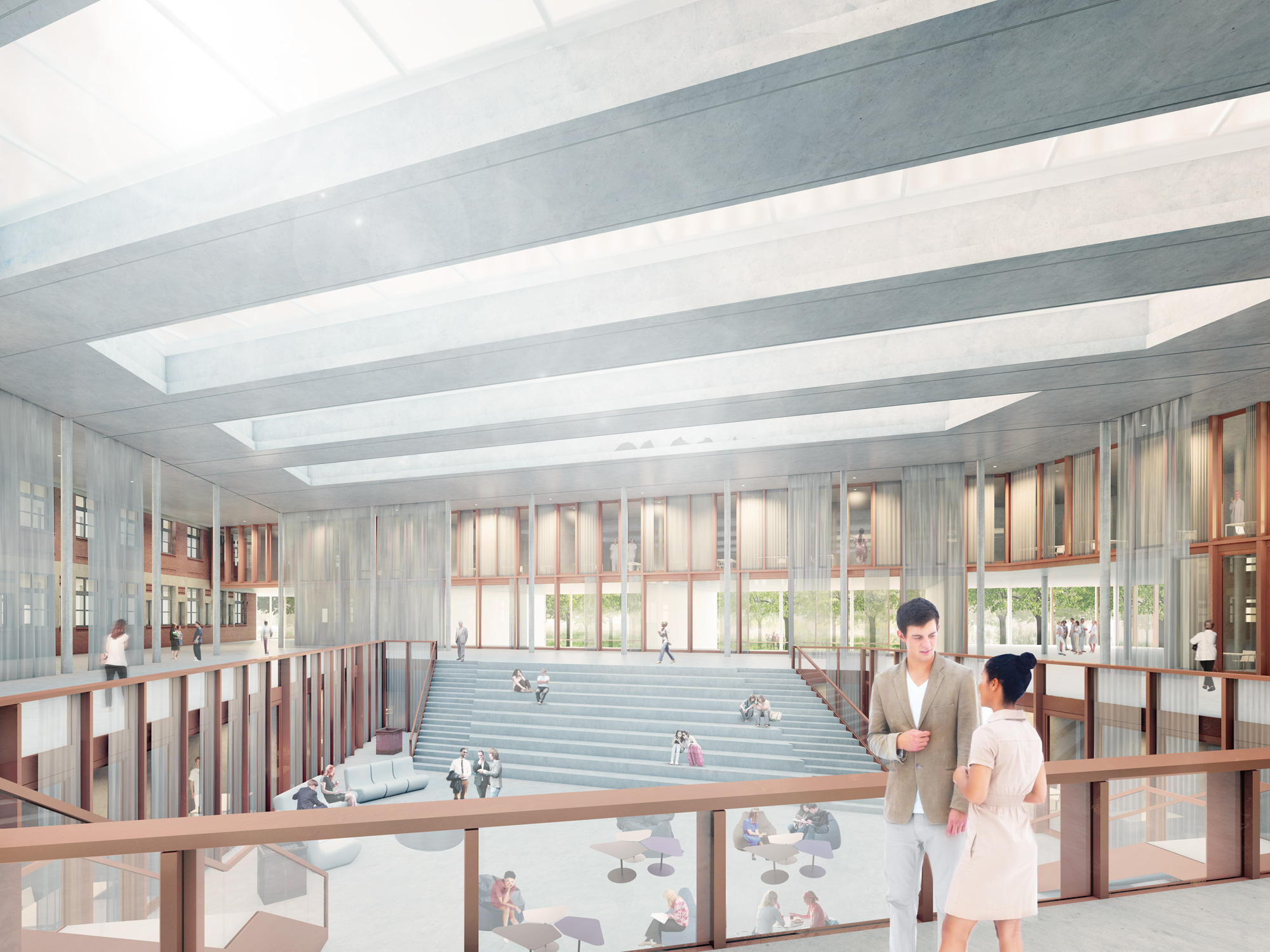0164 University ESPCI, Paris, FR







The Council of Paris commissioned the transformation of this urban site on the Montagne Sainte-Geneviève, seeking to create a world research center at the heart of the Latin Quarter. The competition for the restructuring and expansion of the Nobel School, the ESPCI—Paris Tech Higher School of Industrial Physics and Chemistry, was part of the major university works and projects currently underway in the Île-de-France region.
Atelier Kempe Thill’s second-prize proposal for the overall project would enable this 1.5-hectare plot to be reconfigured. First, the restructuring extension of the school would involve 38,000 square meters of new construction in order to provide 25,000 square meters of efficient laboratories for flexible use and 13,000 square meters of suitable teaching premises and common areas to benefit the management of such an establishment and provide forums for contact and communication. Second, the work being done to optimize the real estate would involve the release of 12,000 square meters on the plot to be used for a separate recovery operation to take place later, so as to reinforce this scientific and industrial cluster. Additionally, the existing 3,900 square meters of protected green area, listed in the Local Development Plan, would be restored and developed as part of the program.
Project
restructuring and expansion of the ESPCI Paris Tech
Co-designers
architecture office GRAU, Paris
Status
invited competition, second prize
Client
ESPCI Paris Tech