0148-2 Tiny Houses, Kappel am Albis, CH
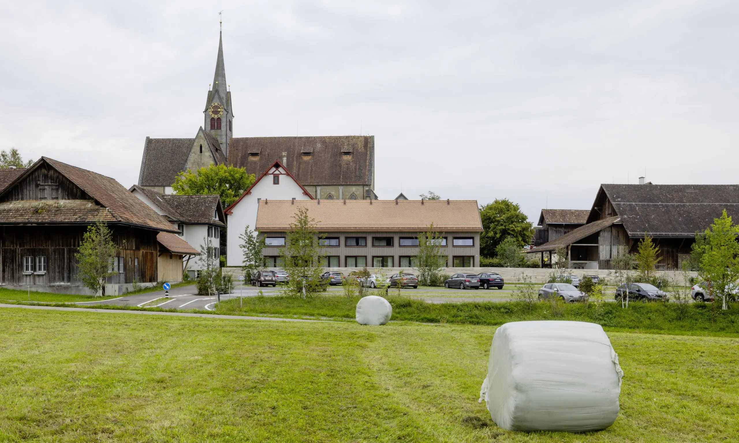
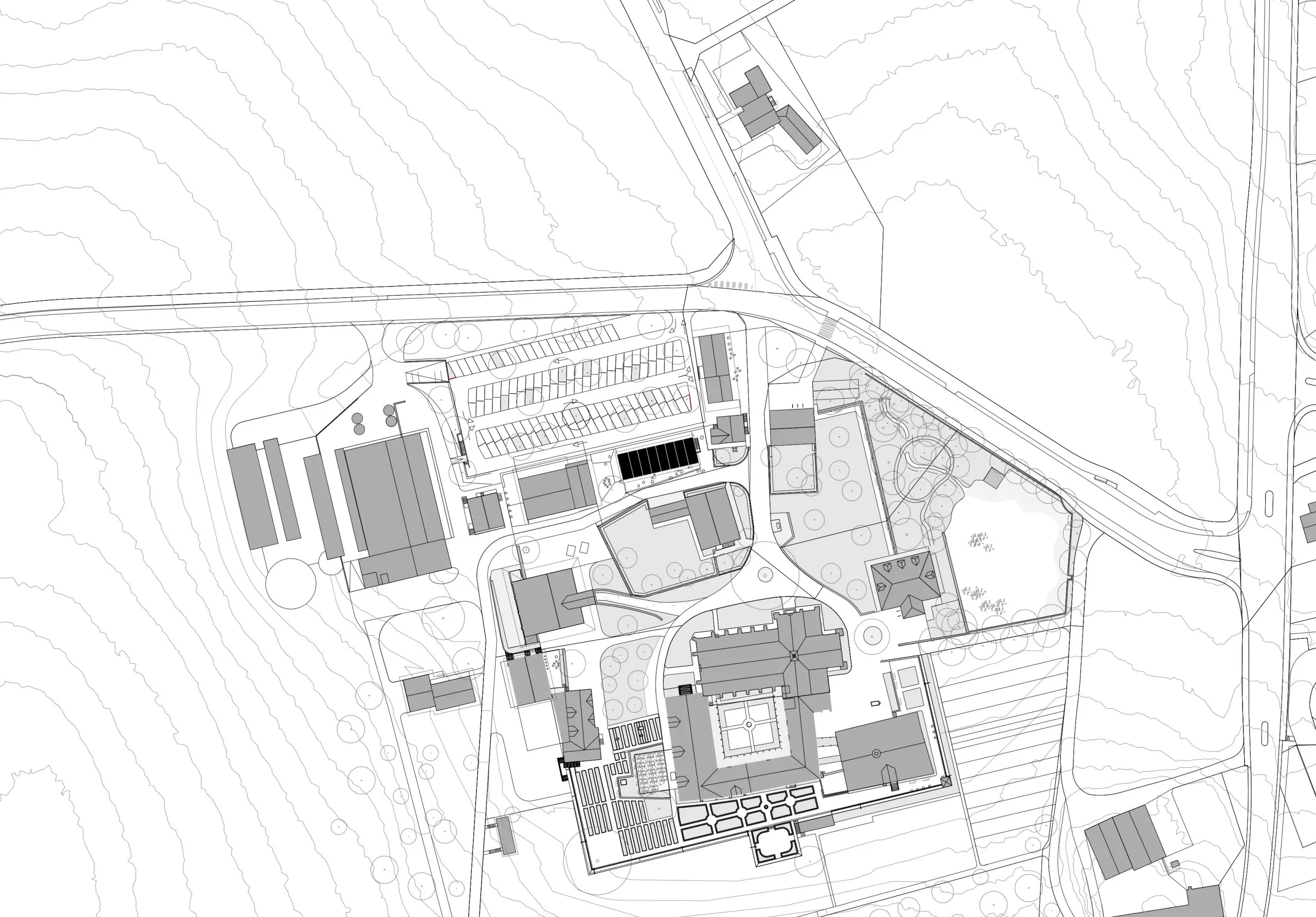
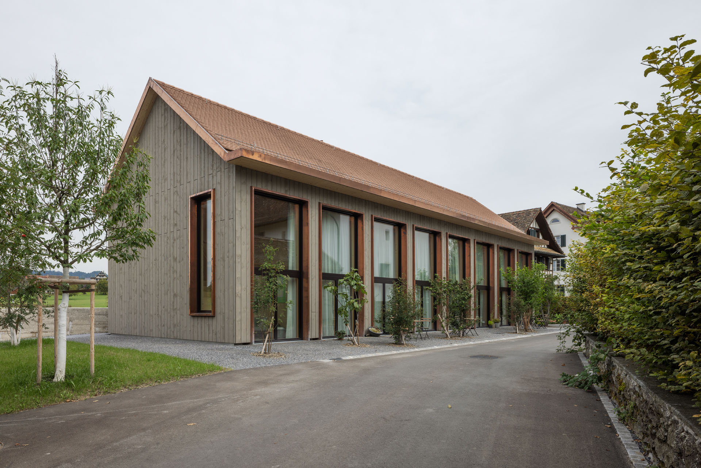
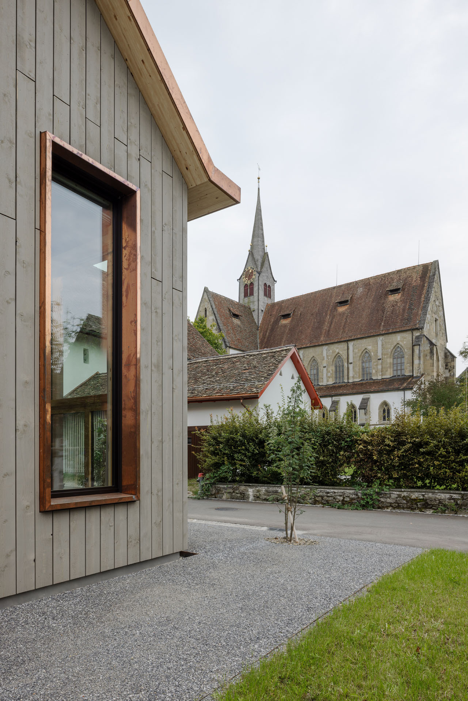
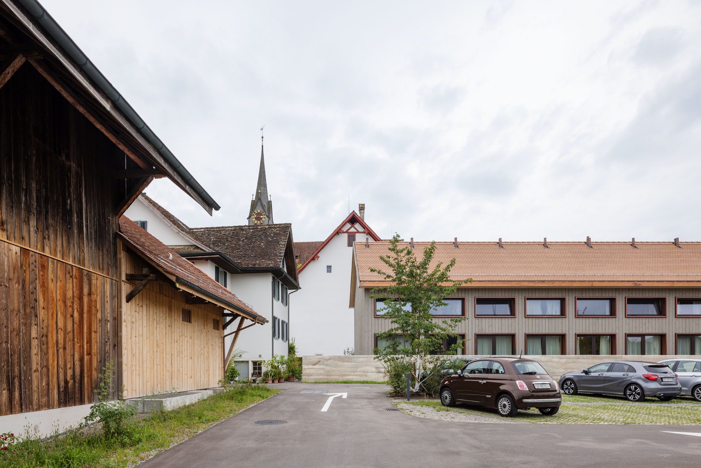
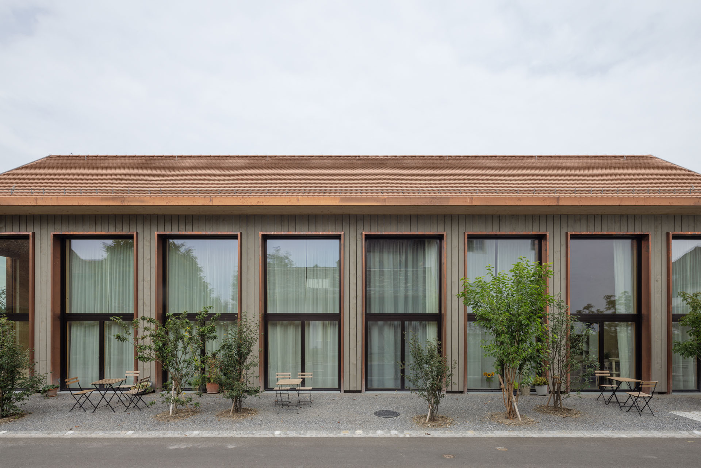
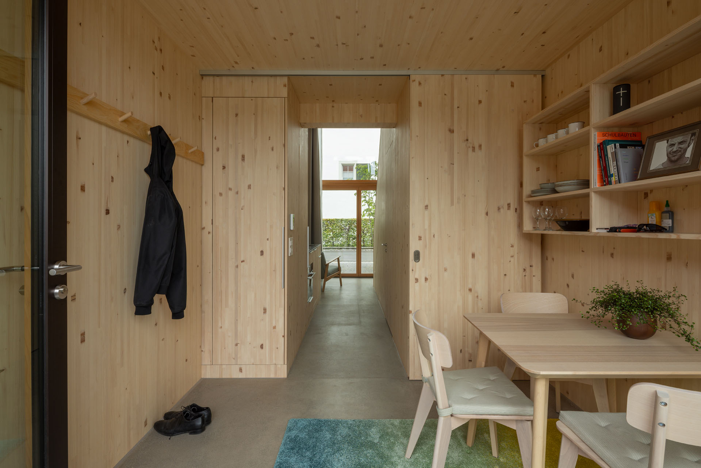
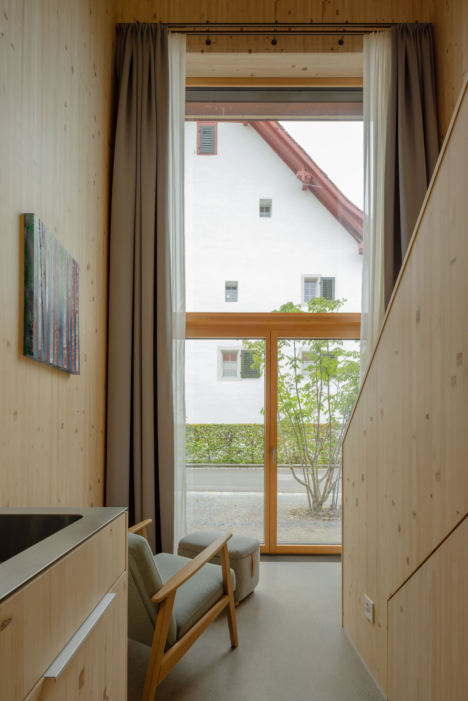
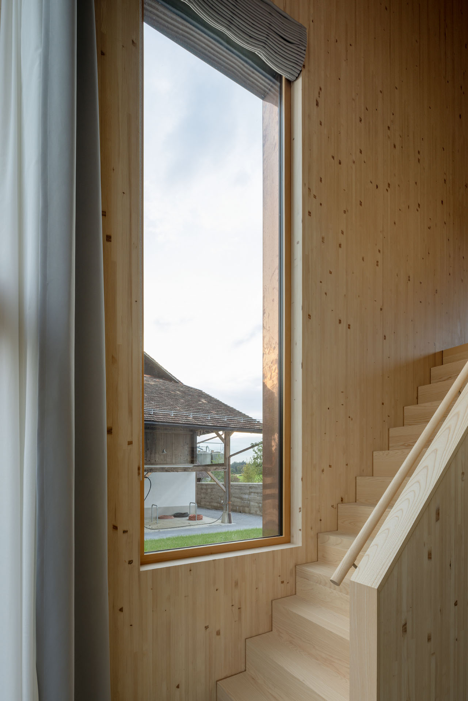
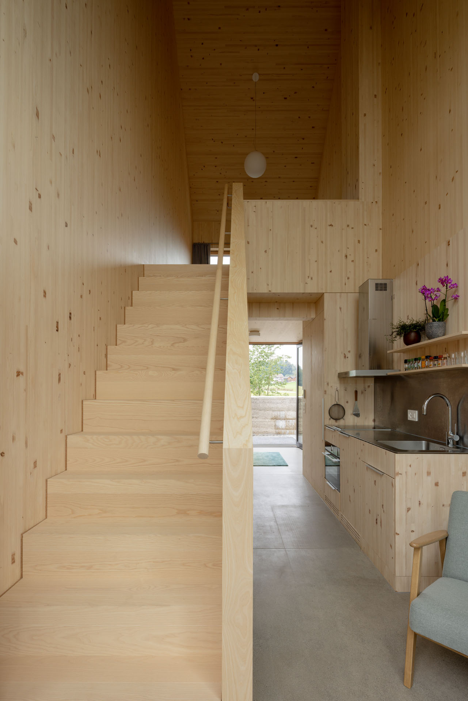
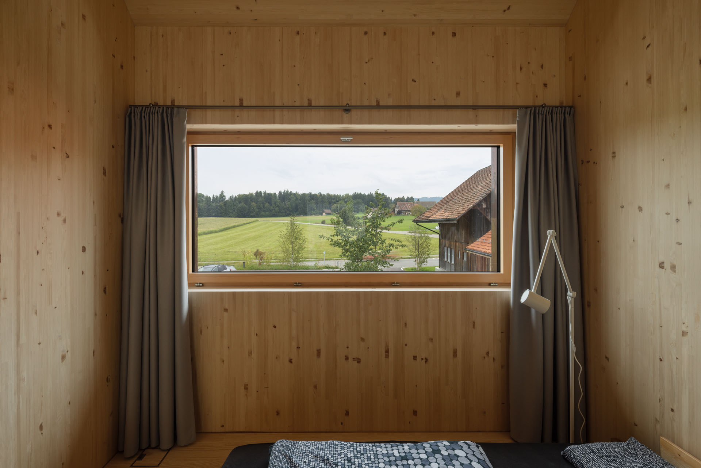
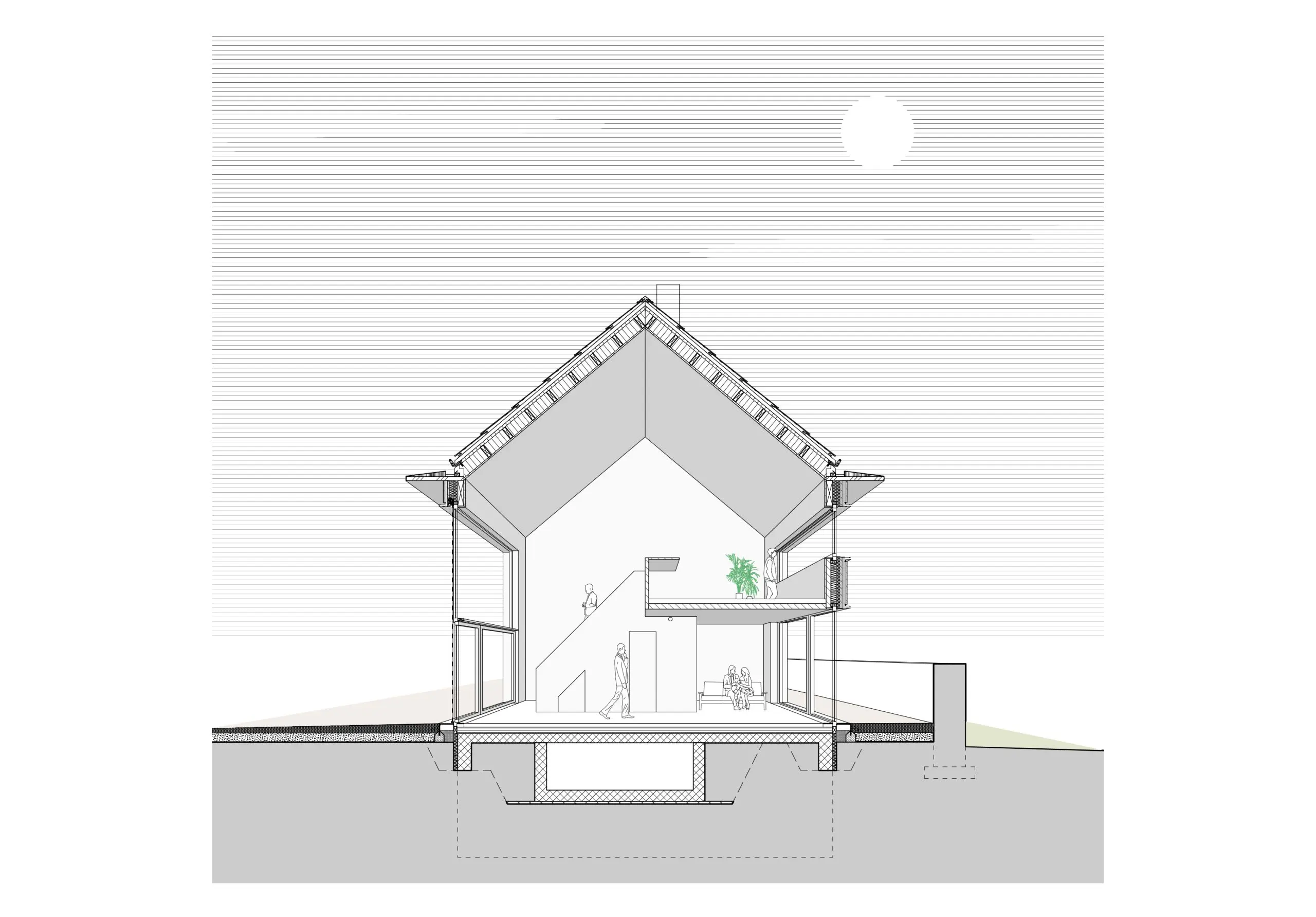
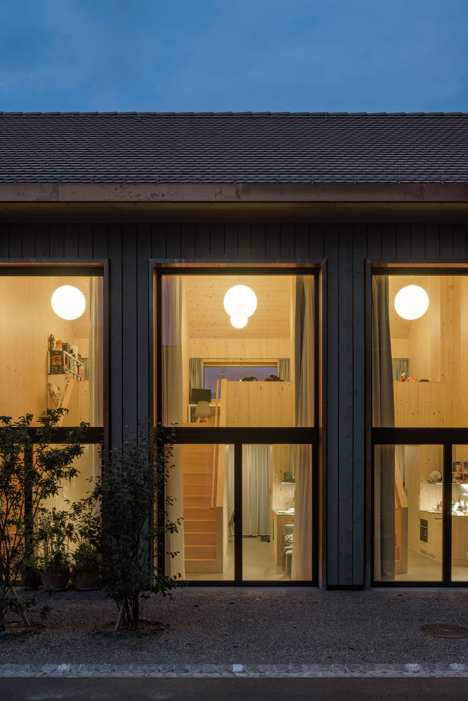
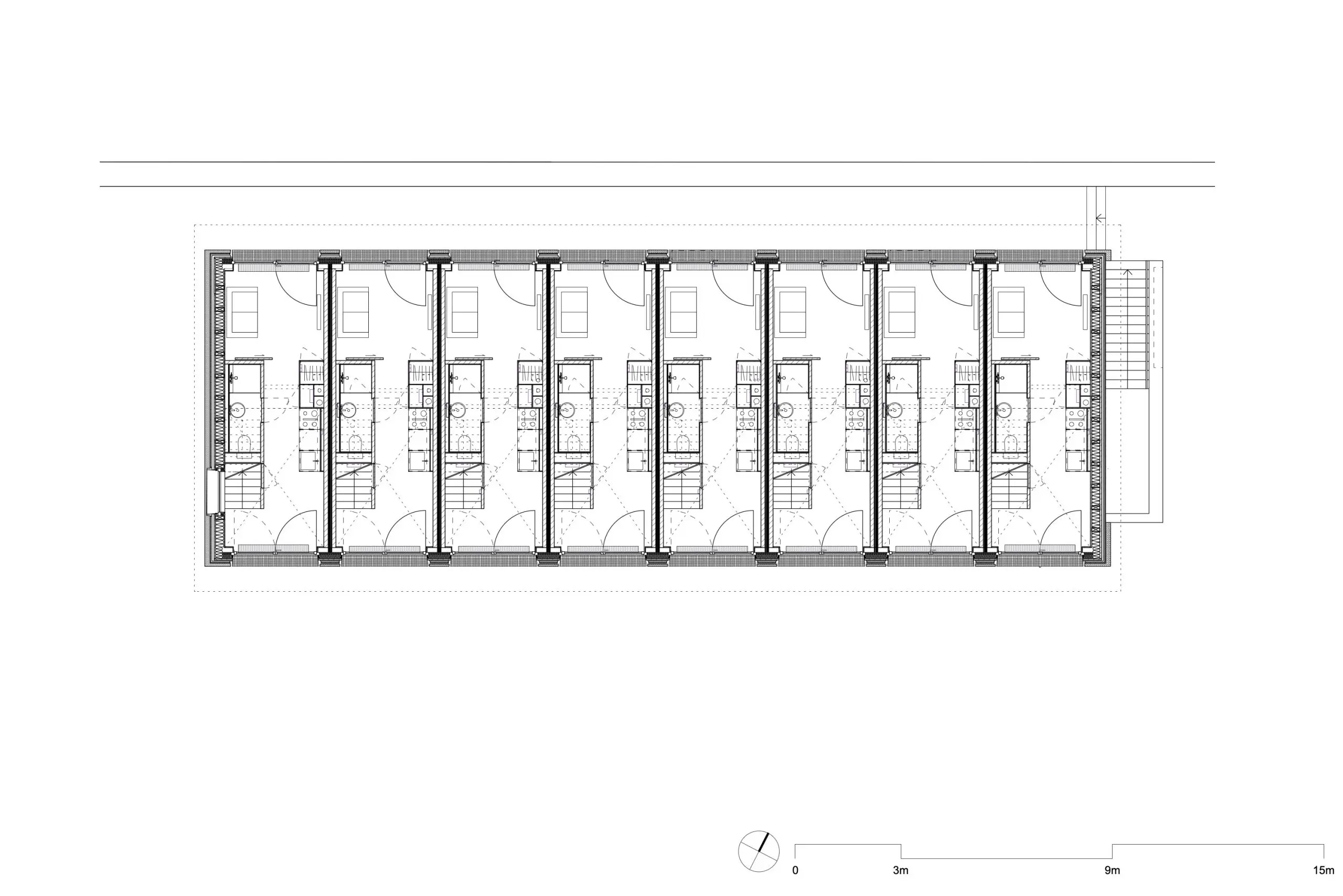
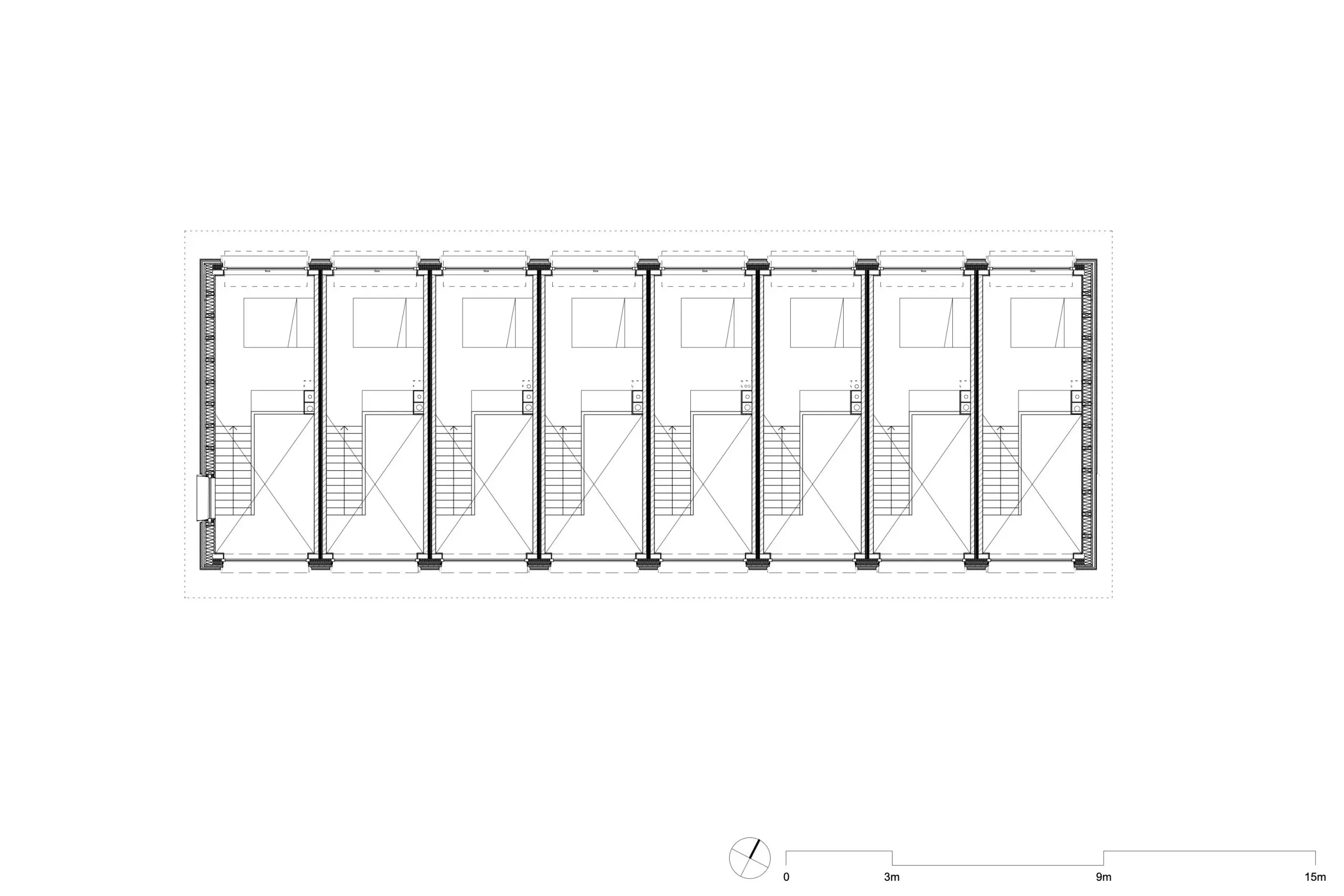
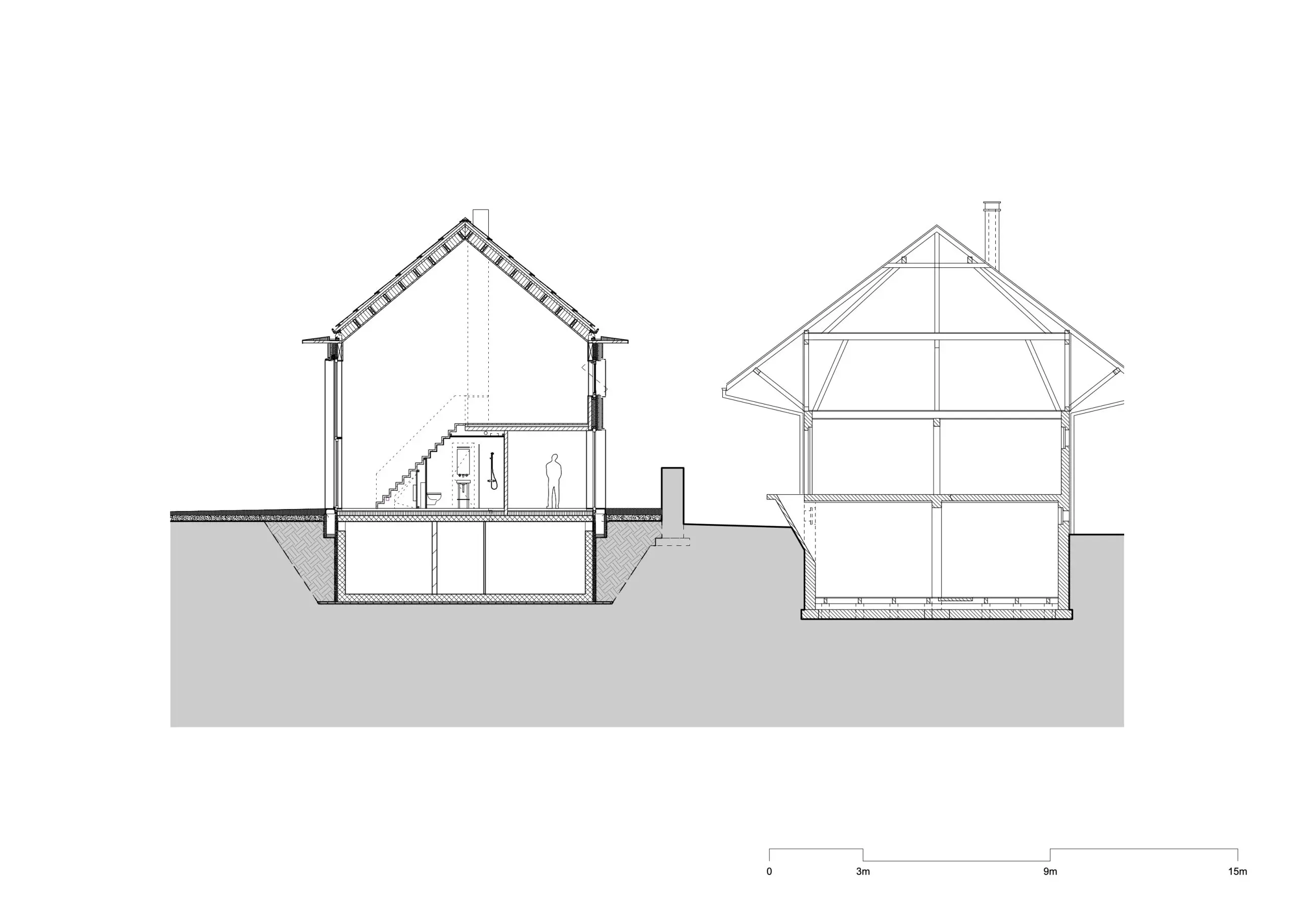
The Tiny Houses are a sub-project of Kappel Monastery transformation and serve as an extension to the hotel, for longer-staying guests. In order to offer more comfort and spatial diversity, the project is designed like a small terraced housing estate consisting of identical tiny houses with axial dimensions of only 3,1 m and a usable floor space of just under 33 m2 per house. The core of the concept is a spatial experience created by the double-height room in the kitchen and dining area. It is combined with a staircase to the upper floor that makes the peaked roof, as prescribed by the local heritage protection. The facade opens to the terrace with a generous double-opening glass door. This configuration gives the small house an unexpected and enriching spatial complexity that makes a longer period stay enjoyable. The building consists of a wooden structure in cross-laminated timber, which remain fully visible on the inside. The facade of the building is clad in wooden slats.
Project
eight terraced tiny houses for the revitalization of the 12th century monastery
Co-designers
landscape architects BBZ, Bern
Status
built
Client
Verein Kappelerhof, Kappel am Albis
Images
Ulrich Schwarz, Berlin