0148-1 Monastery Village, Kappel am Albis, CH
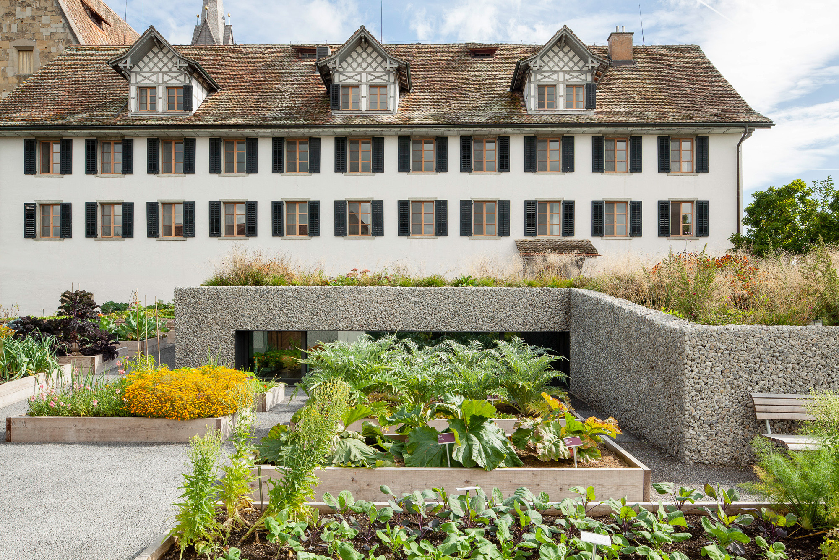
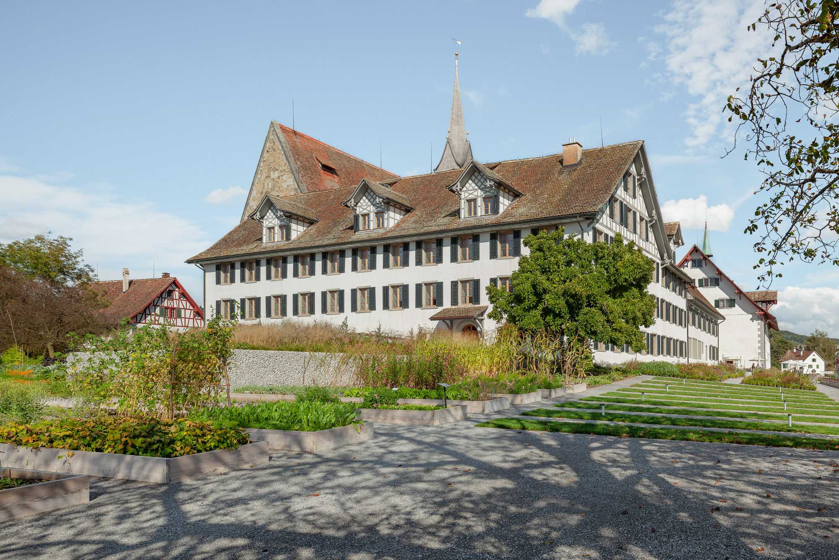
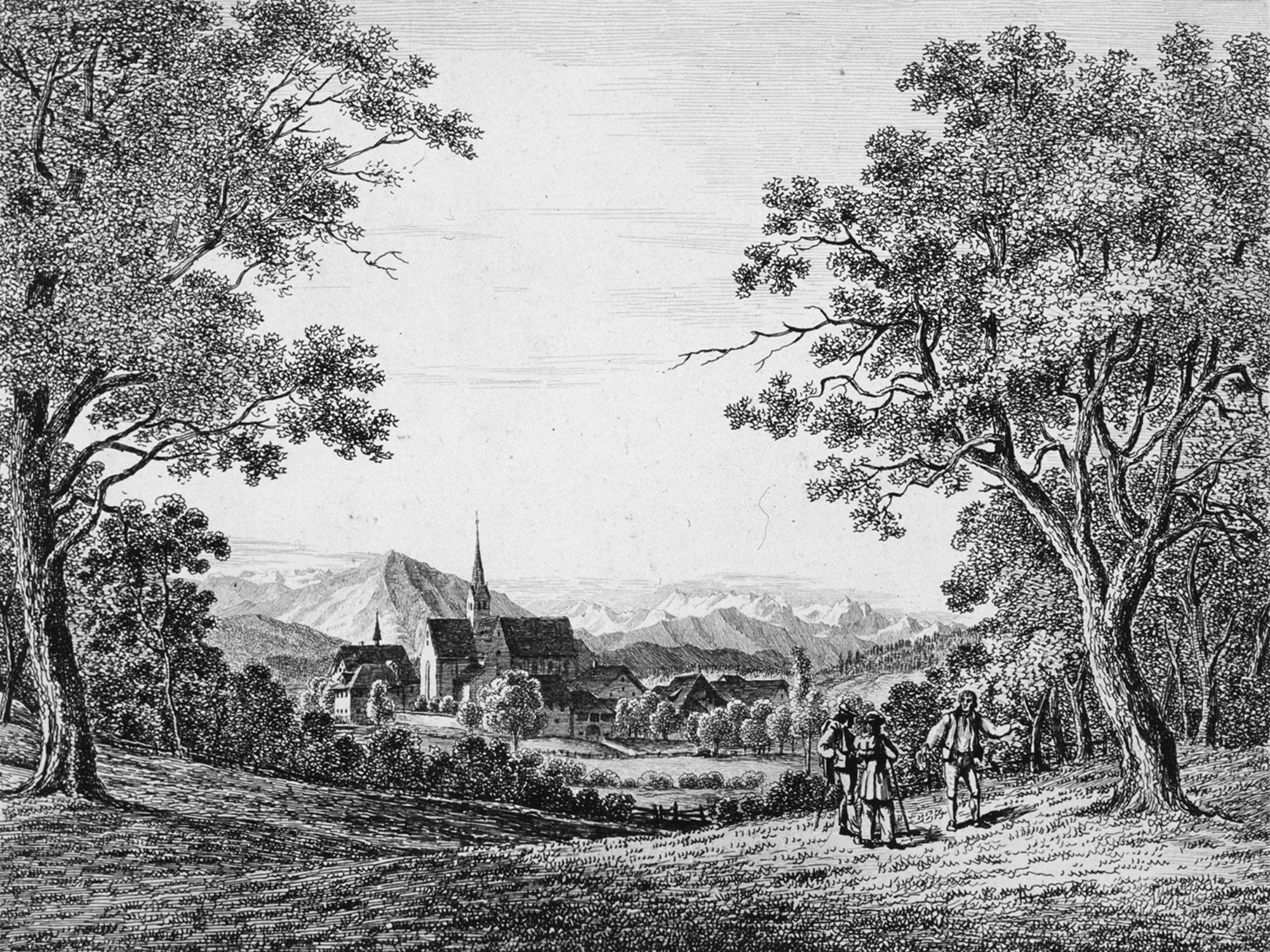
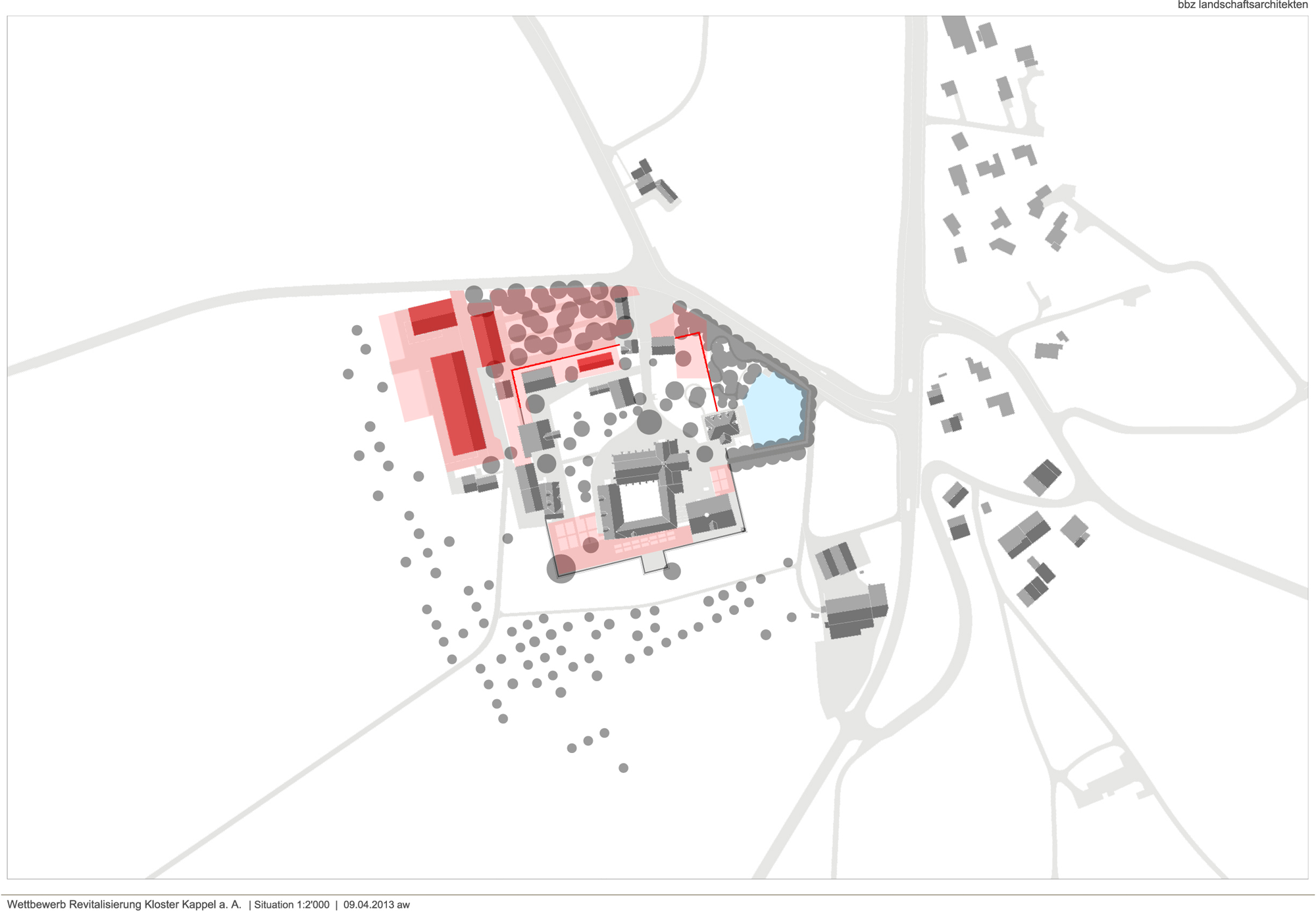
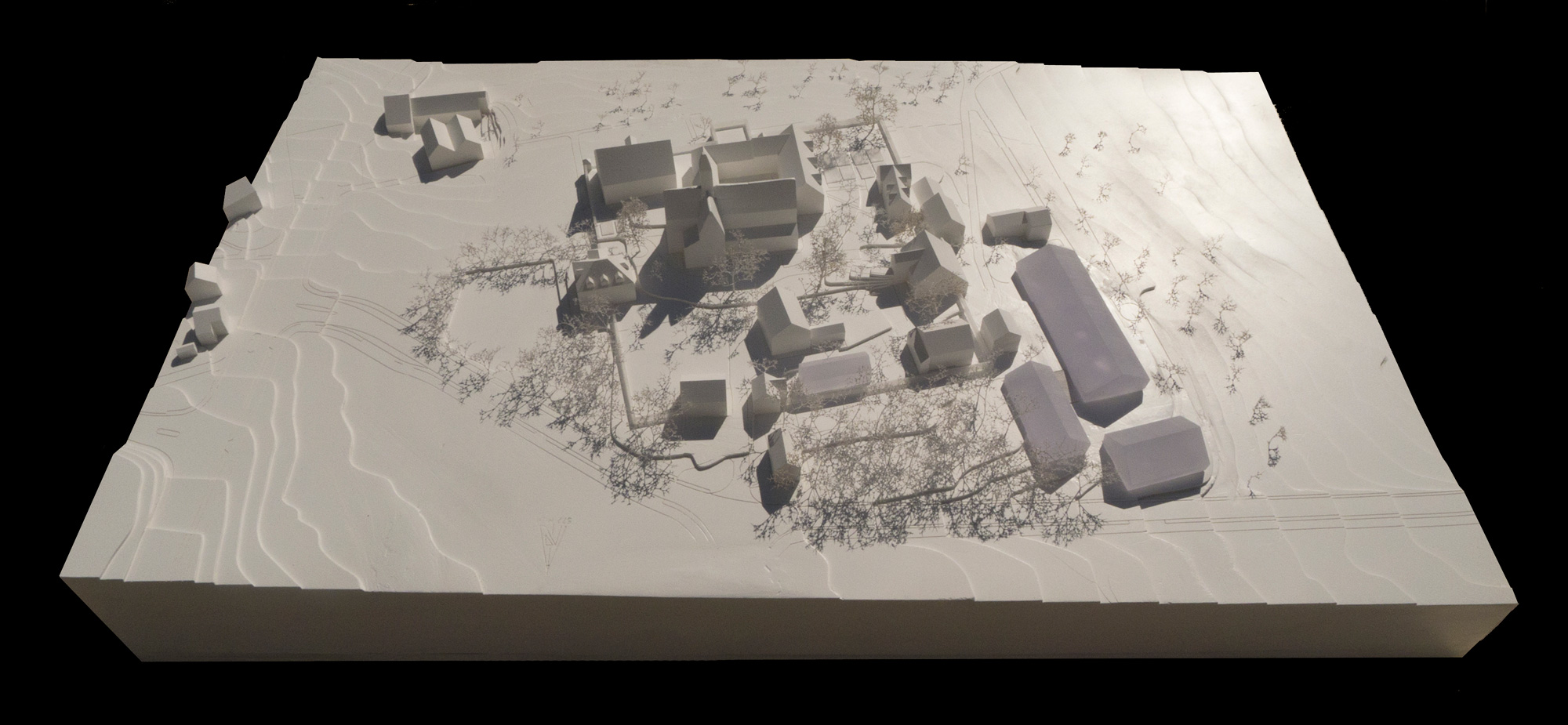
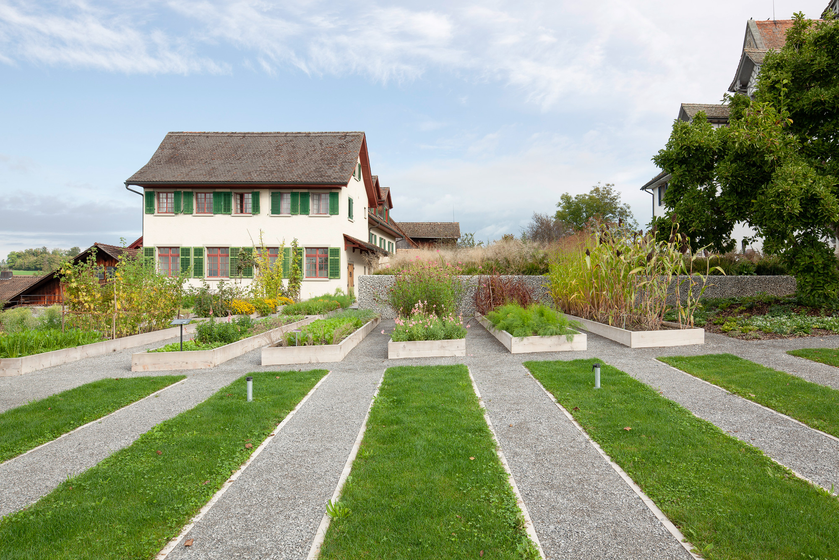
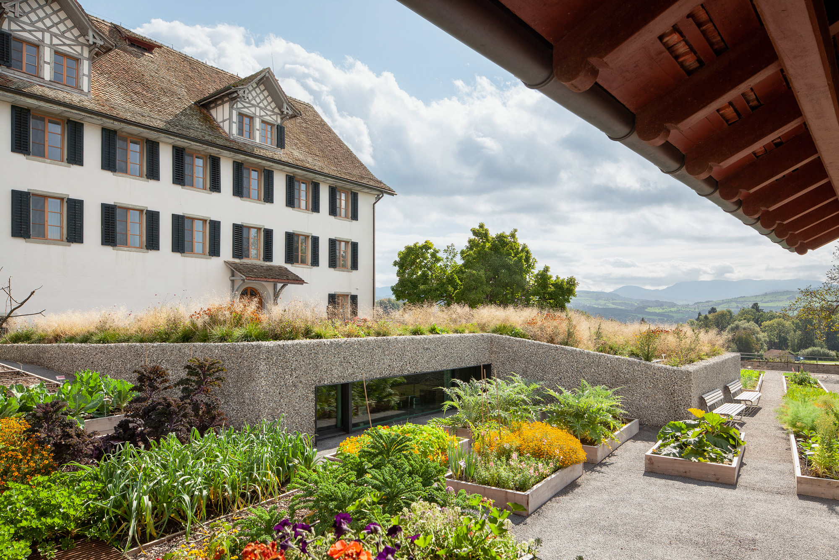
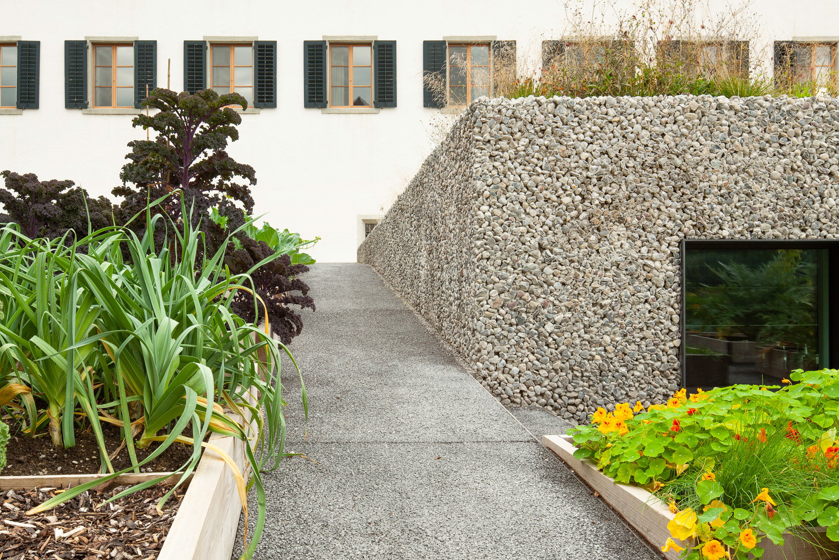
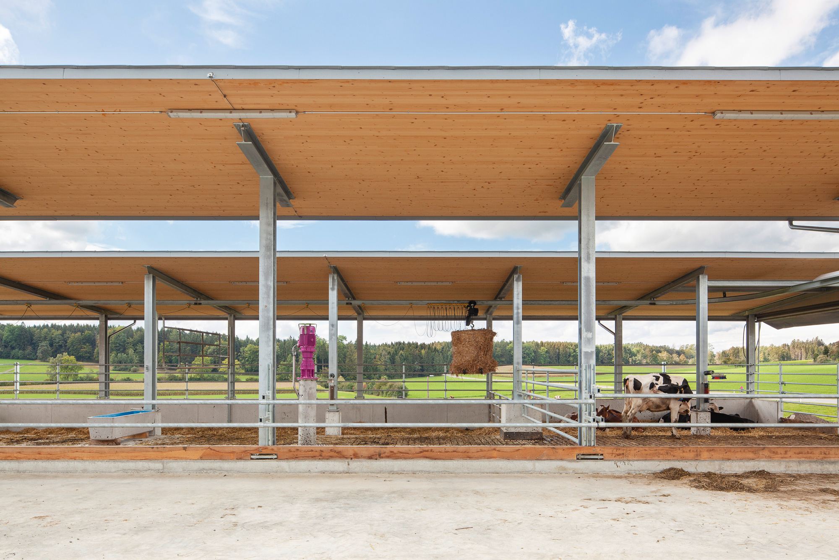
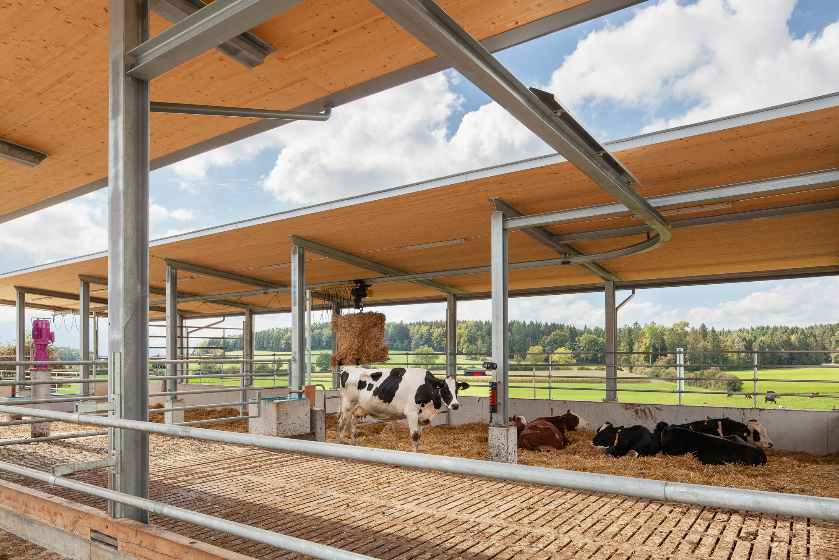
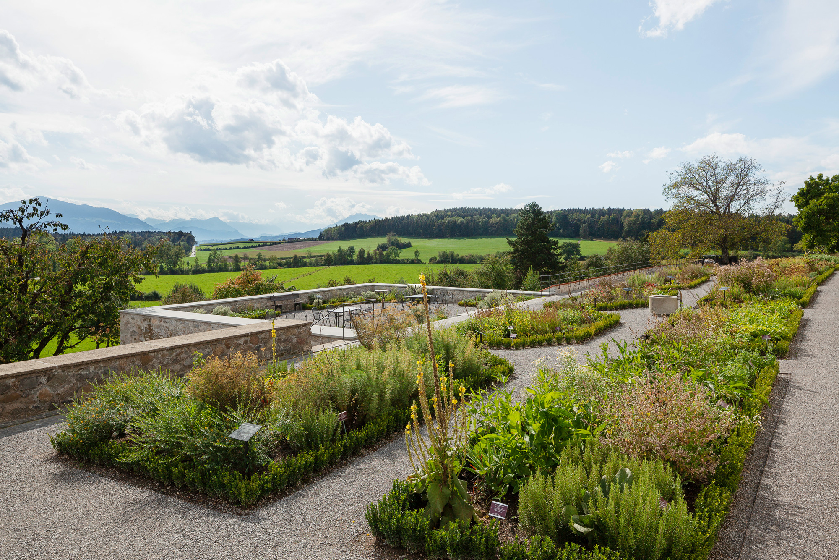
In 2013, Atelier Kempe Thill won the invited competition for a new master plan of the famous monastery village Kappel am Albis, Switzerland, together with bbz landschaftsarchitekten, Bern. During past centuries the monastery was altered, with various additions being made. The agricultural part of the monastery was extended and modernized. The original silhouette was partly lost. Huge new roofs and vertical silos started to disrupt the image of the monastery—a postcard-like setting in the alpine upland. Due to these reasons, a new master plan is being implemented step by step, including the reconstruction of the historic landscape design and the realization of a series of new—mainly agricultural—buildings. After working on the project for several years, the team was able to finish the first two implementations.
In front of the existing hotel building, a new garden was created where historical vegetables for the hotel restaurant are grown. A new façade was added to the hotel kitchen, which was carefully integrated into the landscape concept. For the organic farmer, the team realized an open wooden stable for the young cows.
Project
master plan, landscape and revitalization of the 12th century monastery, various agricultural buildings
Co-designers
landscape architects BBZ, Bern
Status
invited competition, first prize, commission, partly finished
Client
Verein Kappelerhof, Kappel am Albis
Images
Ulrich Schwarz