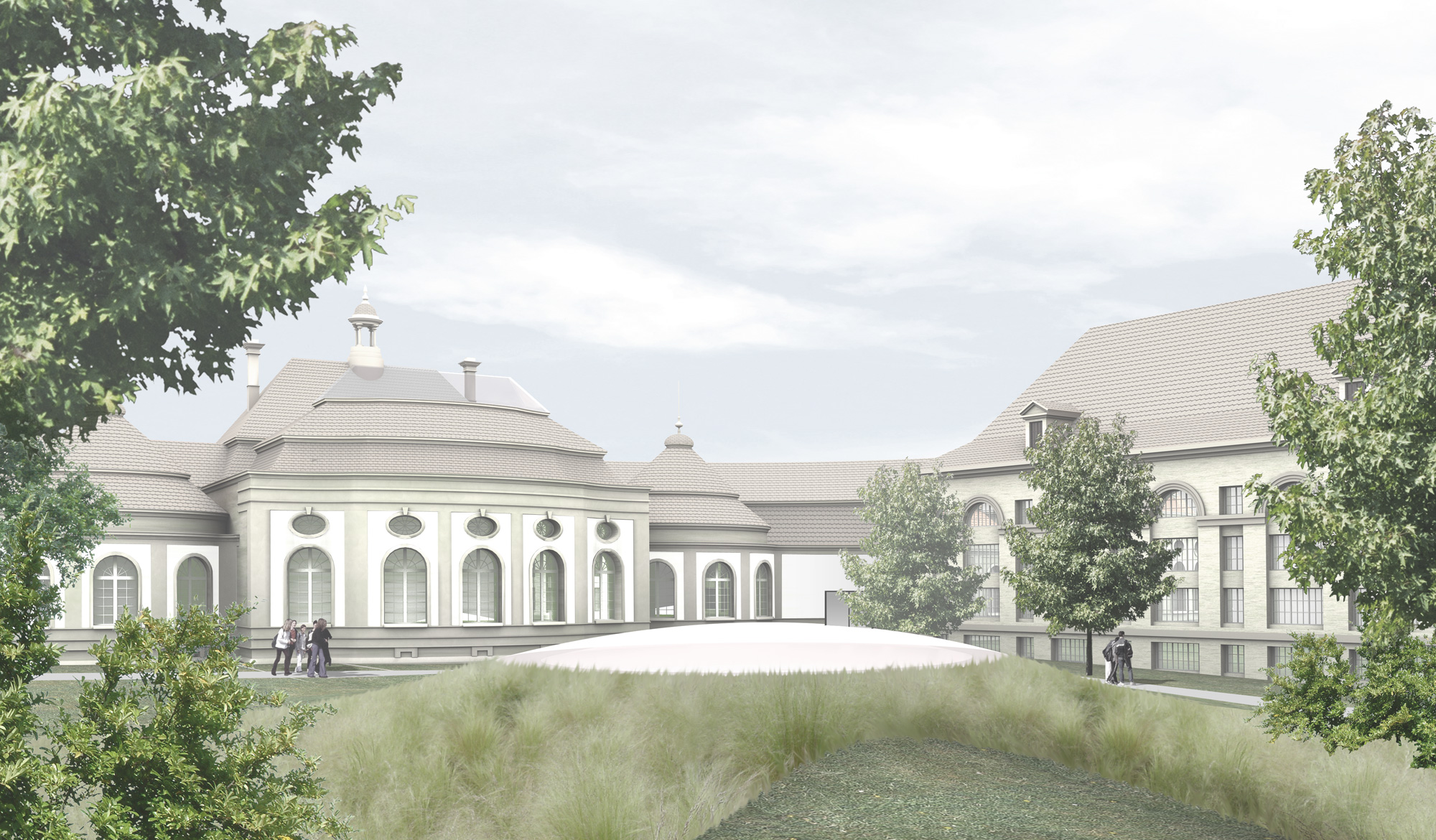0099 University Library, Fribourg, CH







The starting point of Atelier Kempe Thill’s design proposal, which won third prize, for the university library in Fribourg, Switzerland, was the demolishment of the utilitarian extension and the refurbishment of the original neo-baroque spatial concept and façade toward the garden. The proposed new building boasts a generous underground extension with an archive, reading places, and information desks. In the design, the existing garden is revitalized on the roof of the new underground building. The spatial heart of the building is an enormous oval lecture hall that creates a strong link to the original structure. The reading room is covered by an oval dome with a skylight window. This roof window—measuring 18 by 12 meters—is produced from a single piece of opaque acrylic glass.
Project
refurbishment and extension of the University and Cantonal library
Status
open competition, third prize
Client
University and Cantonal Library Fribourg