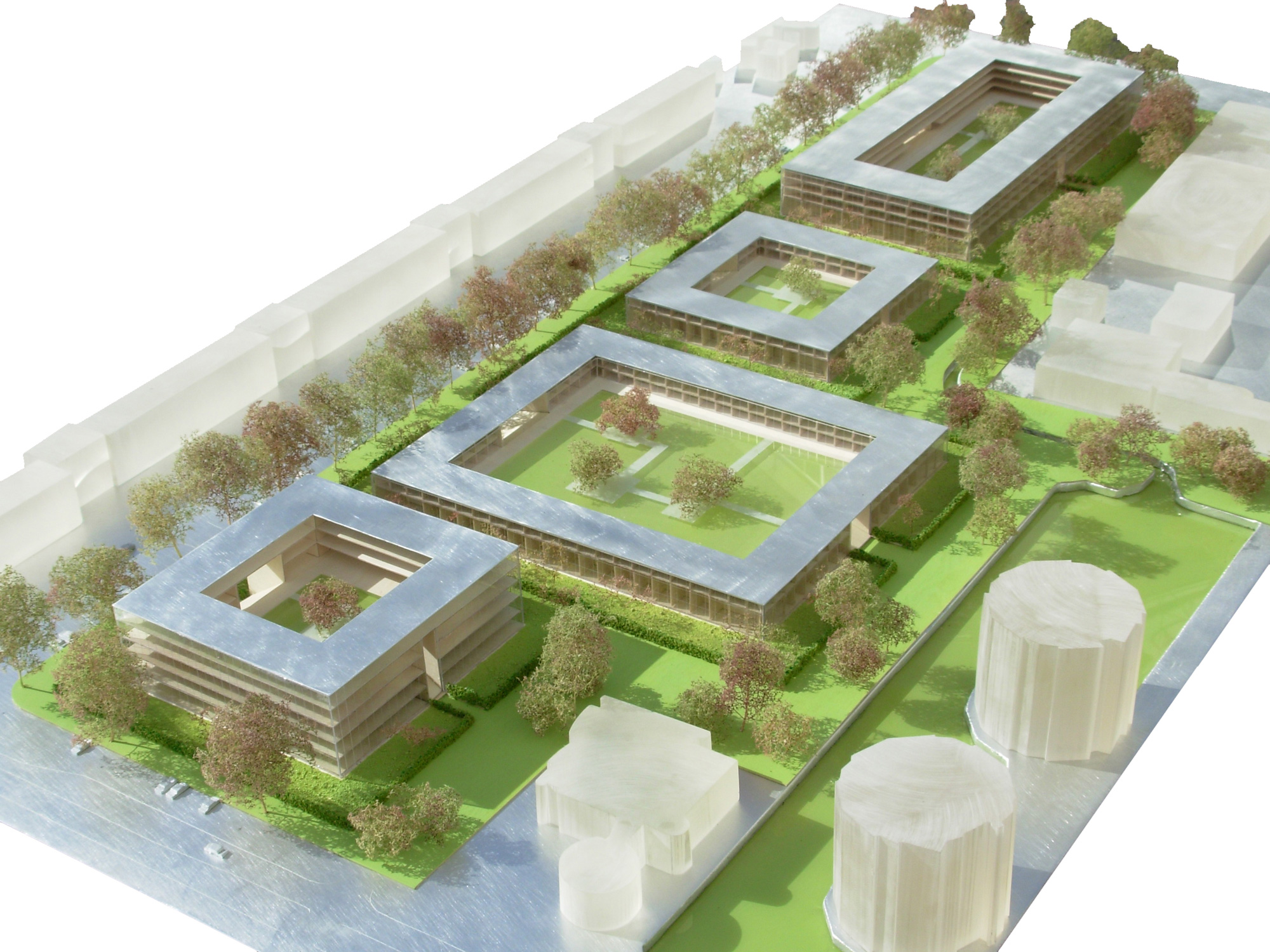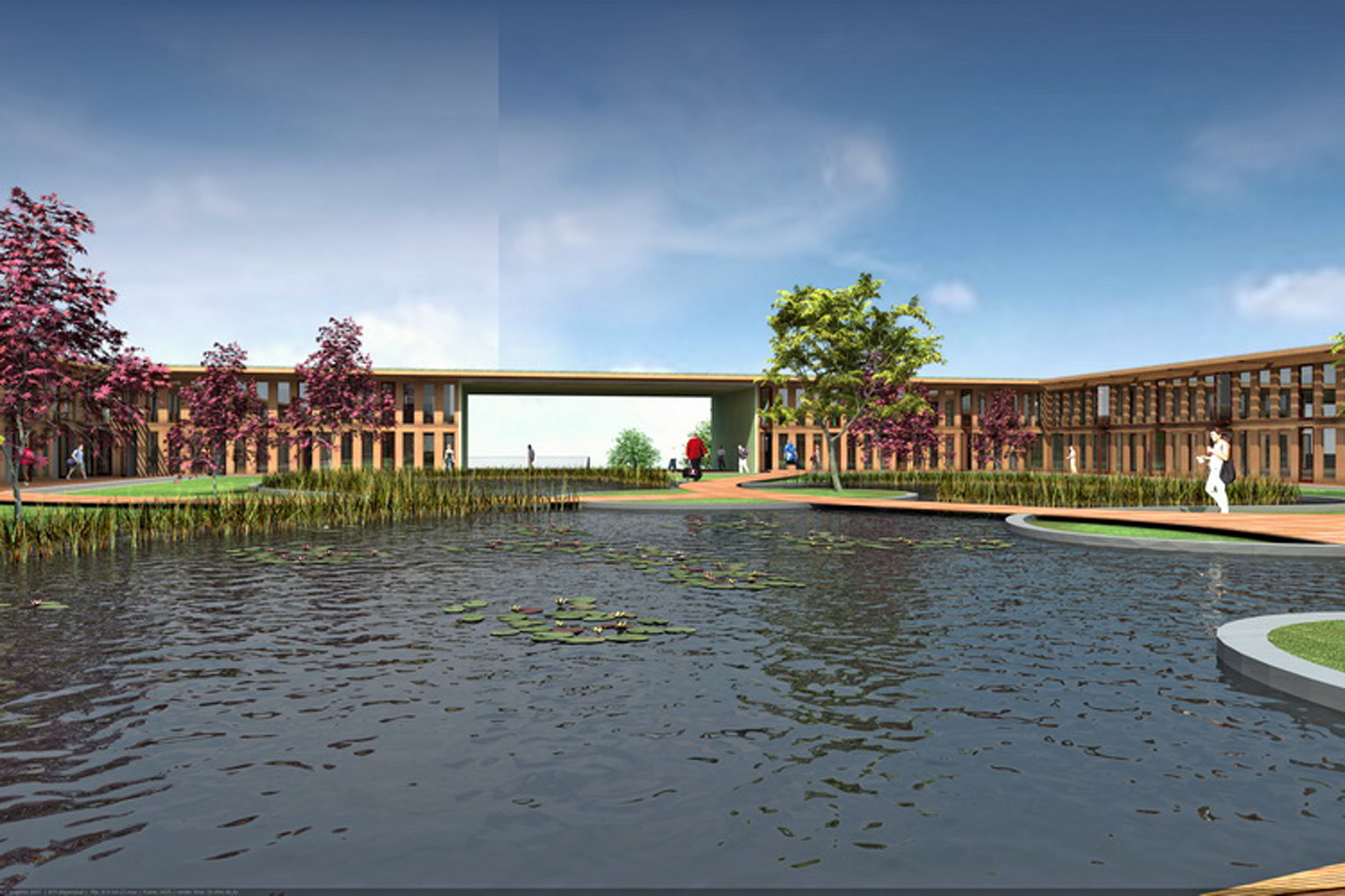0062 Hilversum Gardens, Hilversum, NL





Hilversum Gardens is a new housing estate along the ring of the city of Hilversum, Netherlands. Atelier Kempe Thill’s plan, submitted as part of a two-stage invited competition, offers space for more than 200 homes and about 12,000 square meters of office space. The program is distributed across four building blocks, each with a courtyard in the middle. These courtyards are earmarked as common space and are meant to form a quiet and green oasis within the city. Under the courtyards, huge parking garages are planned.
Project
urban plan for two hundred houses, twelve thousand square metre office space and four hundred parking spaces
Status
two-stage invited competition, canceled
Client
Matser, Hilversum