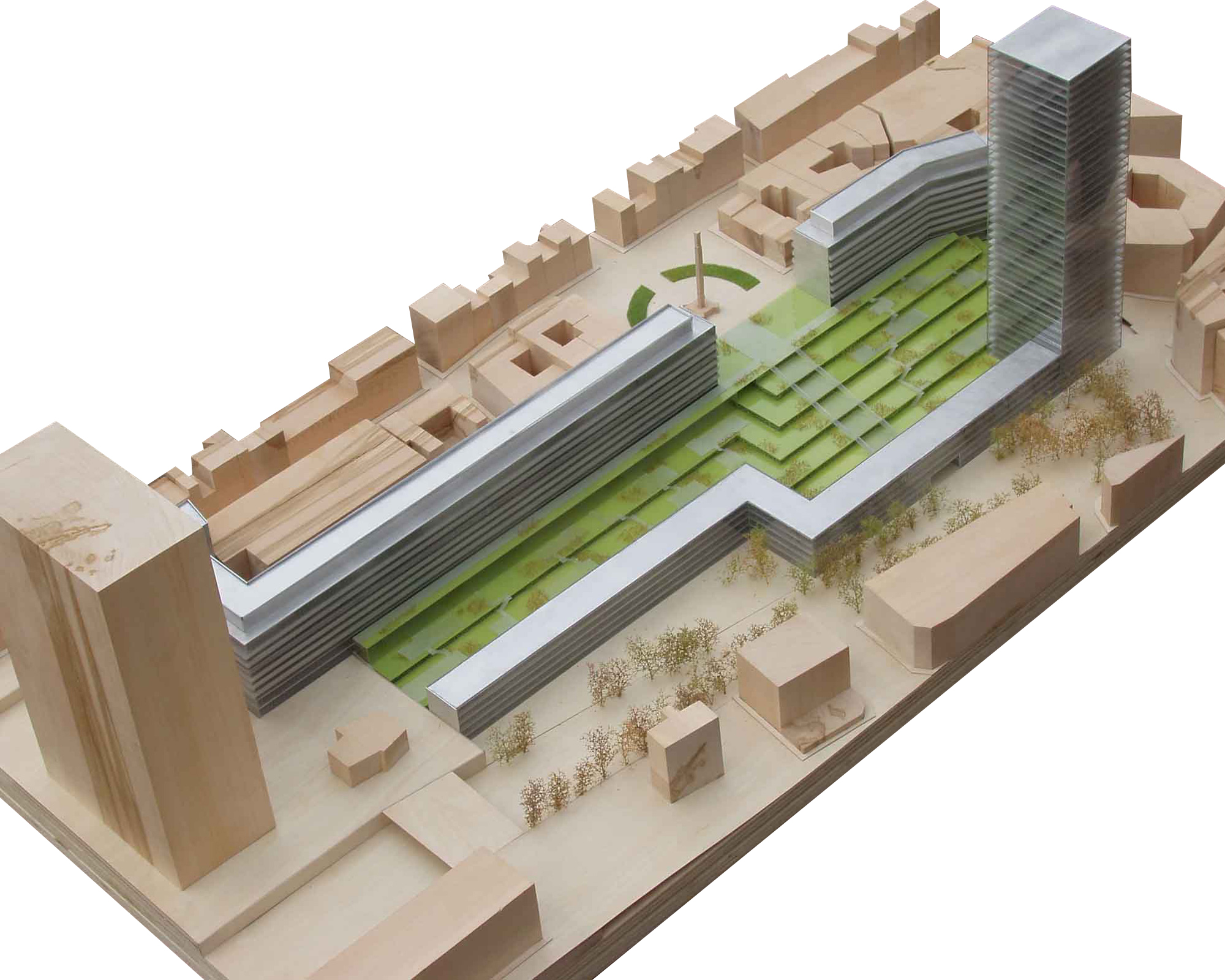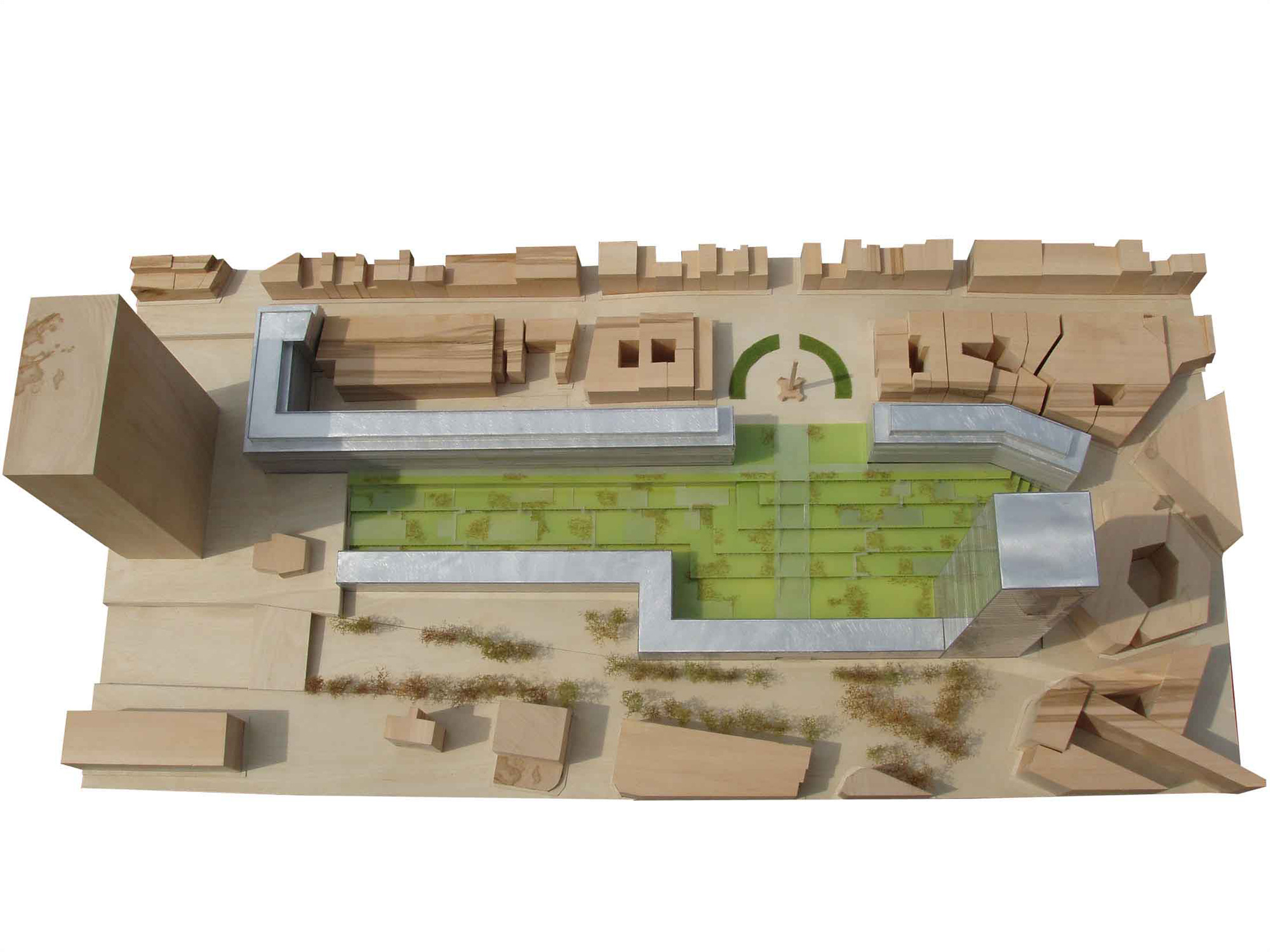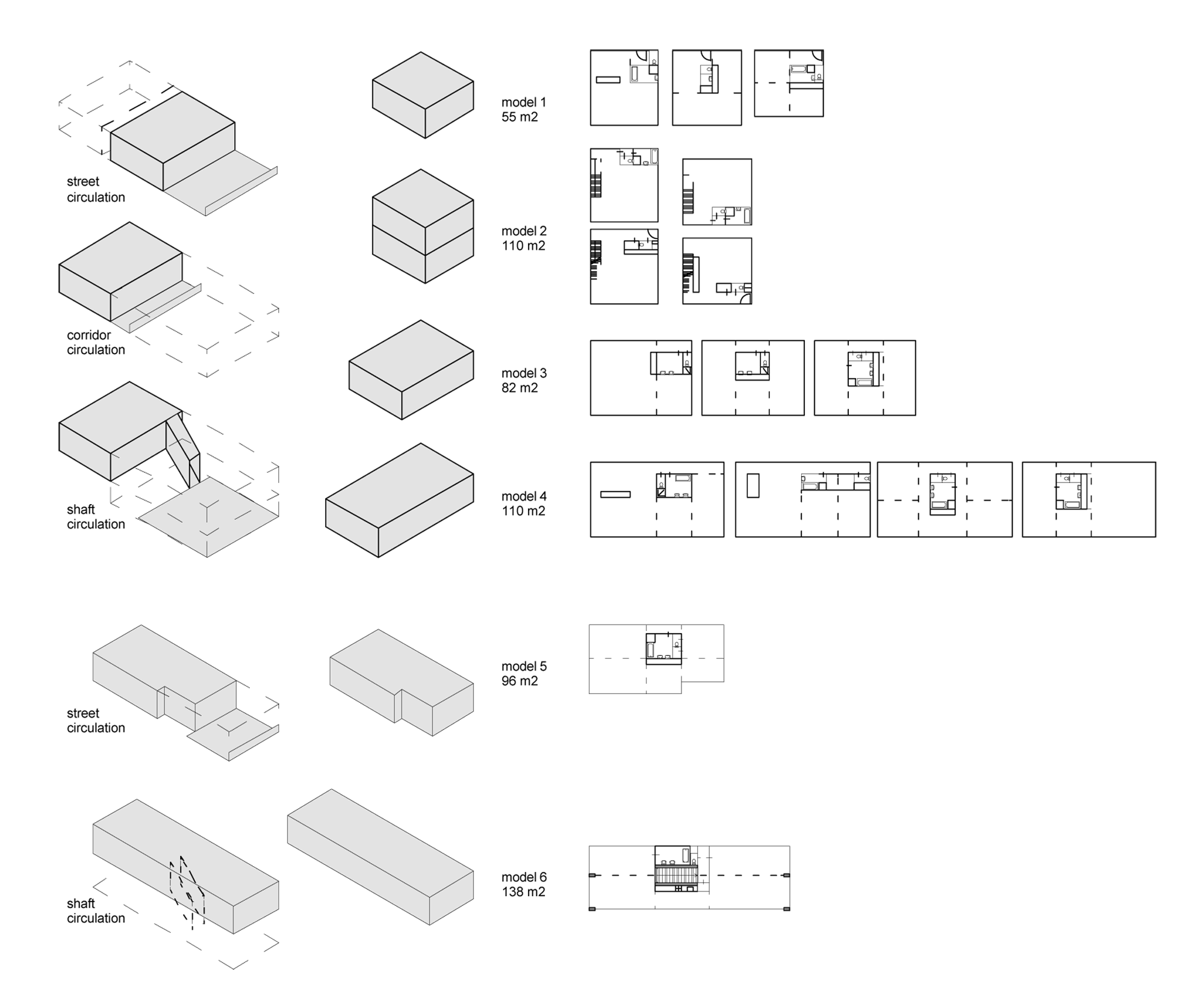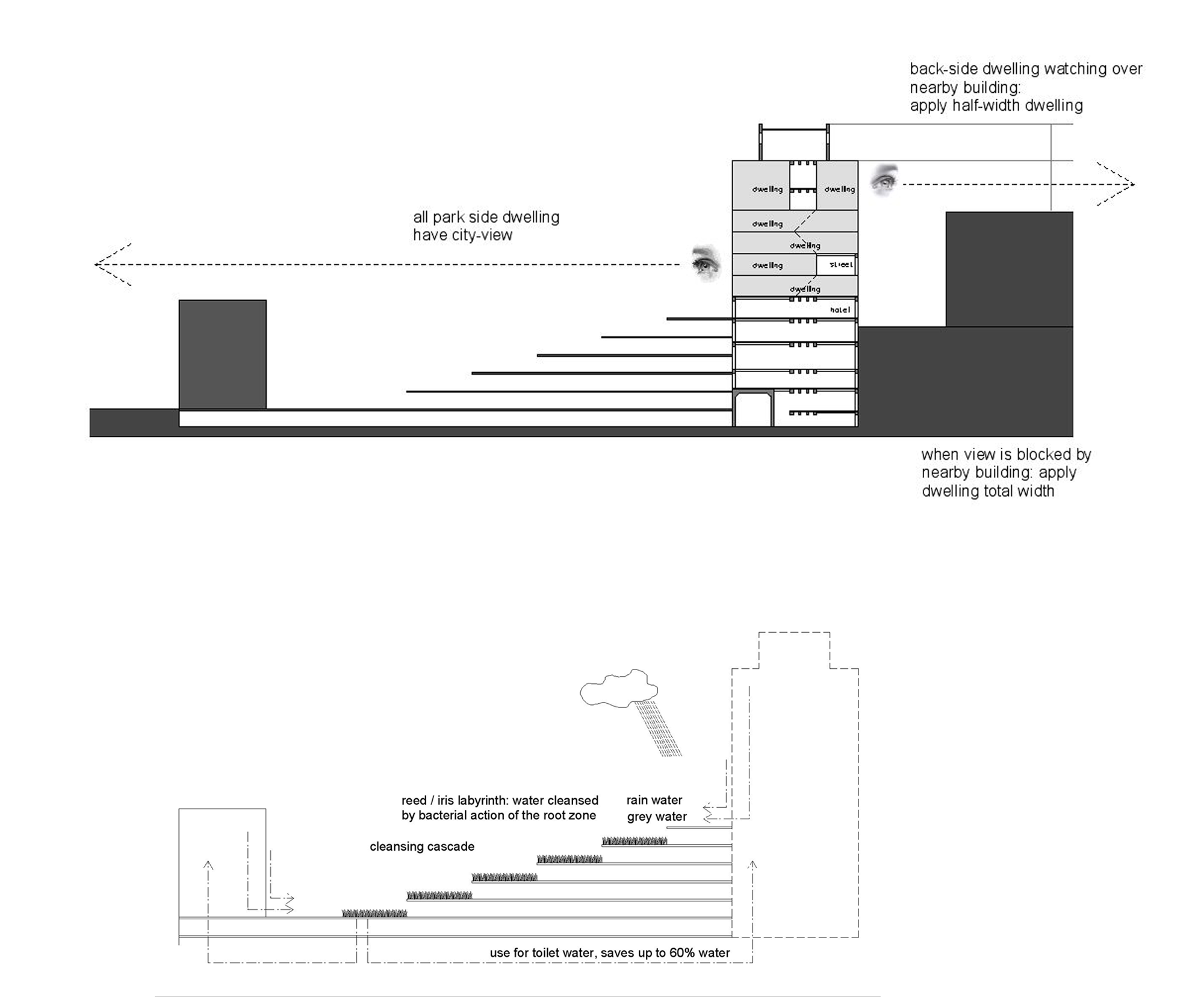0043 RAC Master Plan, Brussels, BE





The RAC is the largest ensemble of postwar modernist buildings in the Brussels, Belgium, inner city area. After being used for forty years, the complex, which is approximately 500 meters long, was empty at the time the study by Atelier Kempe Thill was commissioned. By adding a 400-meter-long, slab-shaped building opposite the existing building, the proposal suggested the creation of a new open space—a space that to be transformed into an enormous green courtyard. Thus, a hidden green city emerges, mainly to be used for loft housing. Underneath the courtyard there would be room for a parking lot accommodating more than 3,000 cars. On the south side of the complex, an additional building, a 150-meter-high office block, was proposed.
Project
master plan RAC-site Brussels
Status
invited study commission
Client
Breevast, Brussels