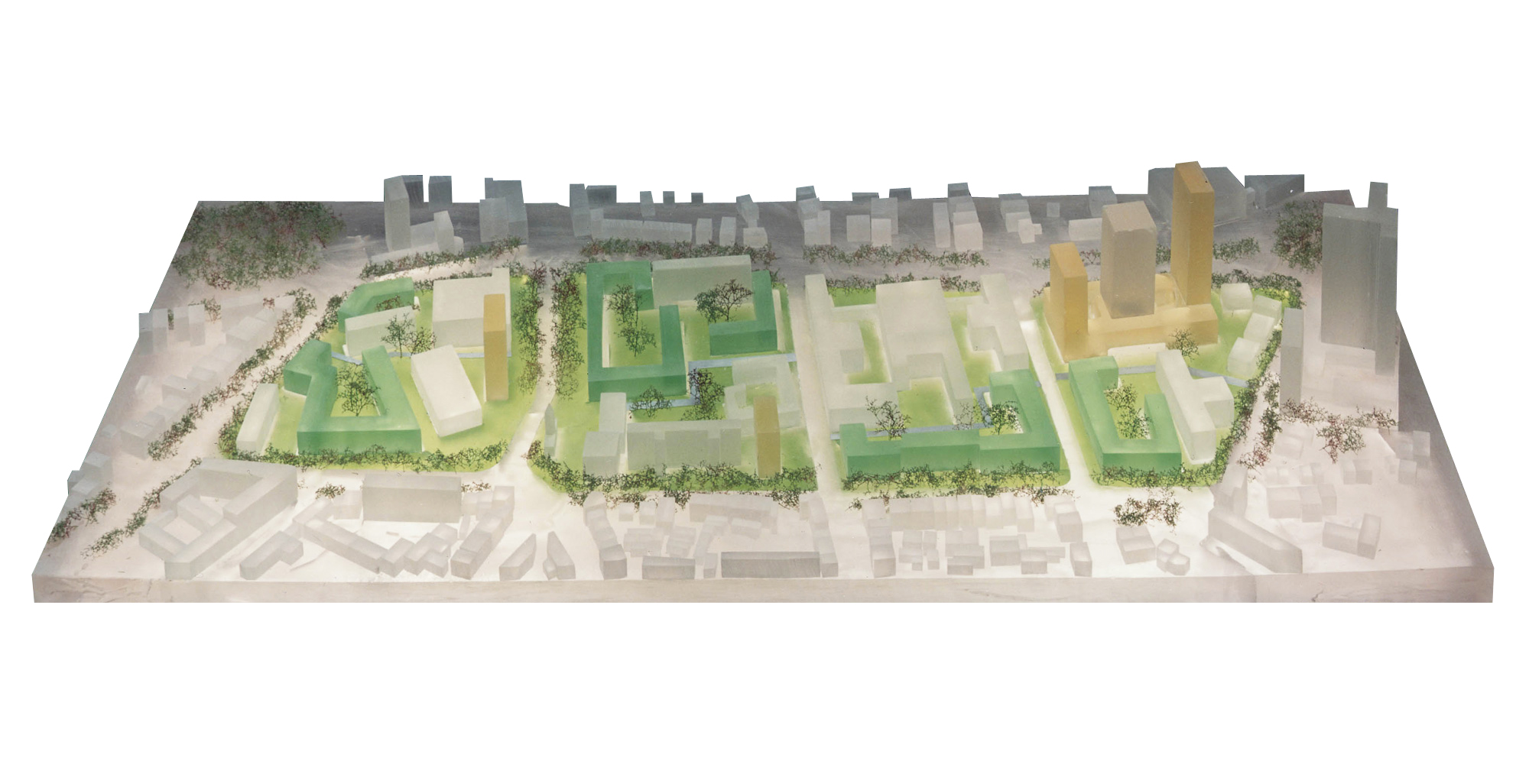0024 Master Plan Bockenheim, Frankfurt , DE




The former university campus in the city center of Frankfurt am Main, Germany, will be transformed into an estate for offices and housing over the next twenty years. One of the most important demands of the client was to maintain as much existing urban green as possible in the master plan. In their proposal for this open competition, Atelier Kempe Thill tried to meet this demand by designing high-density, low-rise structures for urban housing and high-rise office buildings, measuring up to 120 meters. In the design, both housing and offices are surrounded by a common green. Thus an urban landscape is created that is a rich mix of green blocks and towers.
Project
transformation of a former university campus into a mixed-use urban distict
Co-designers
landscape architects Veenenbos en Bosch, Arnhem
Status
open competition
Client
City of Frankfurt am Main