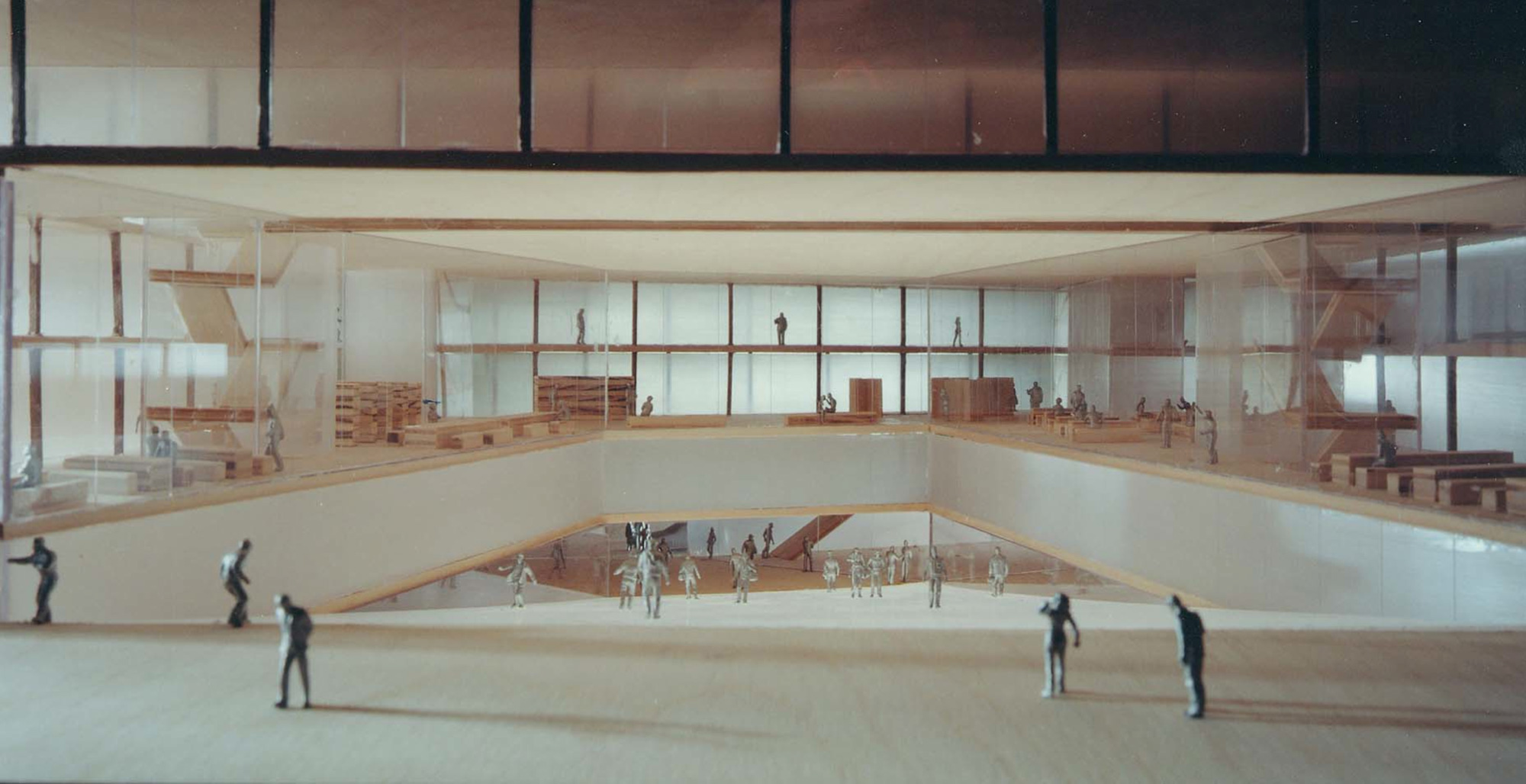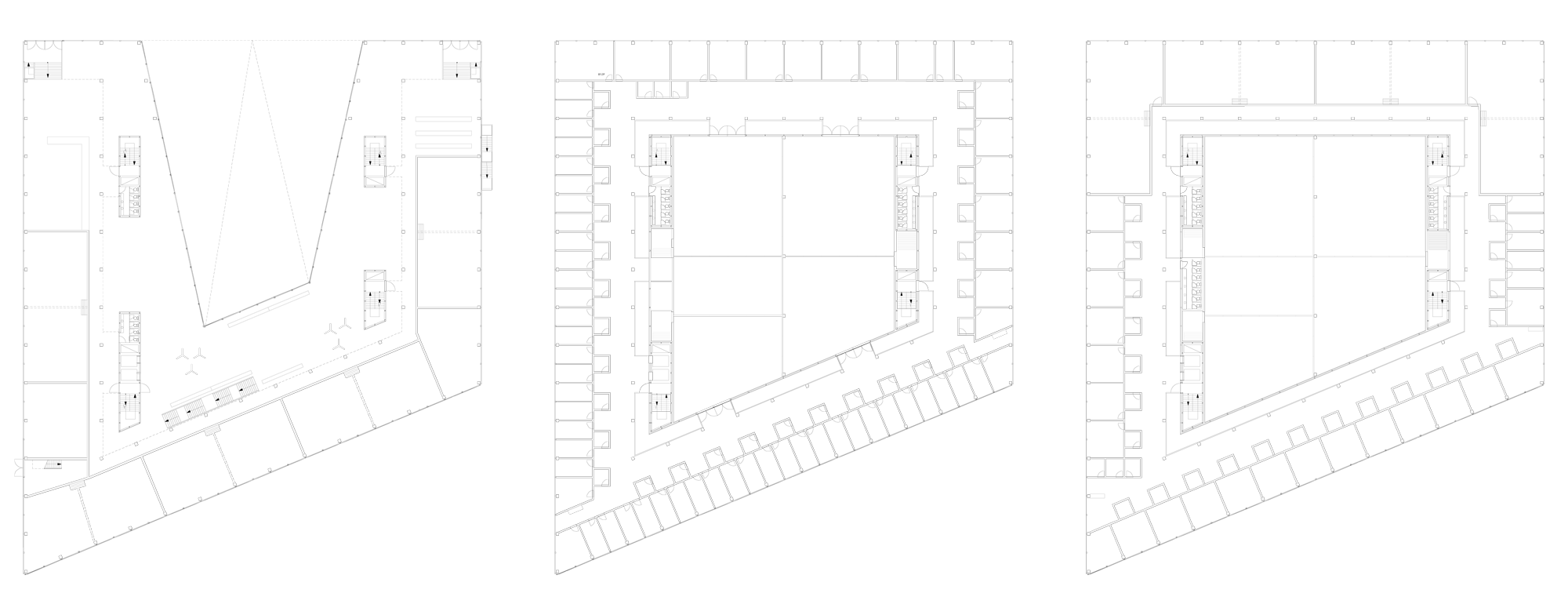0022 Fachhochschule, Sankt Gallen, CH







University buildings strongly resemble “regular” offices nowadays, a fact that is shown by Atelier Kempe Thill’s proposal for the Fachhochschule (University of Applied Sciences) in Sankt Gallen, Switzerland. Of the total space, 85 percent is used up by small-scale, office-like units in the design. These small units form a neutral and flexible ring inside the building, without being interspaced by staircases or toilet units. The student restaurant, foyer, and library are all in the central atrium on the ground floor.
This atrium has a large window toward Rosenbergstrasse and is connected to the pedestrian tunnel that leads to the Sankt Gallen main station. On the two highest floors, a big hall with a skylight is created, as well as other lecture halls. The climate installation is based on the plenum principle, which only needs a small amount of ductwork.
Project
university building
Status
open competition
Client
Fachhochschule Sankt Gallen