0001 Kop van Zuid Housing, Rotterdam, NL
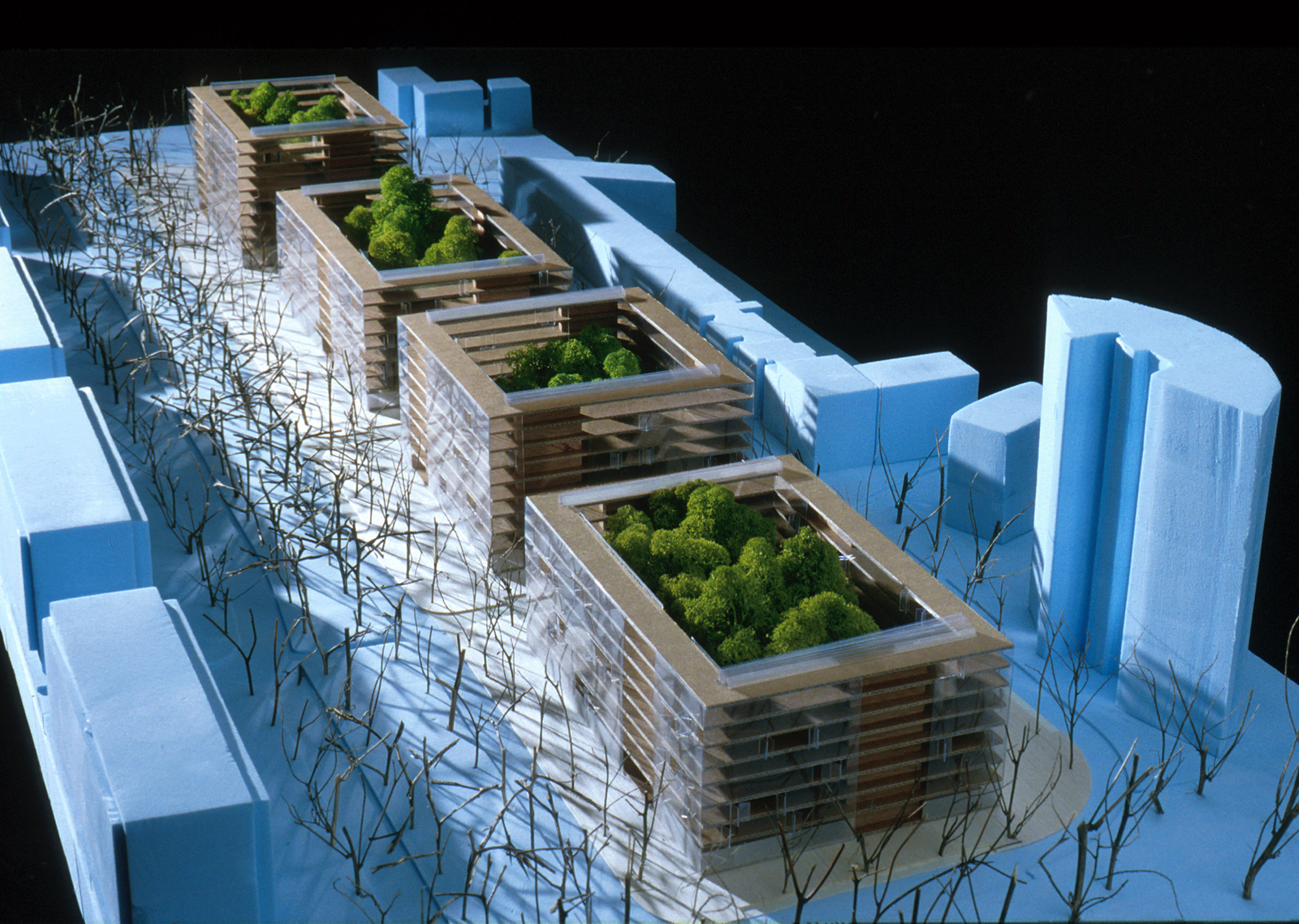
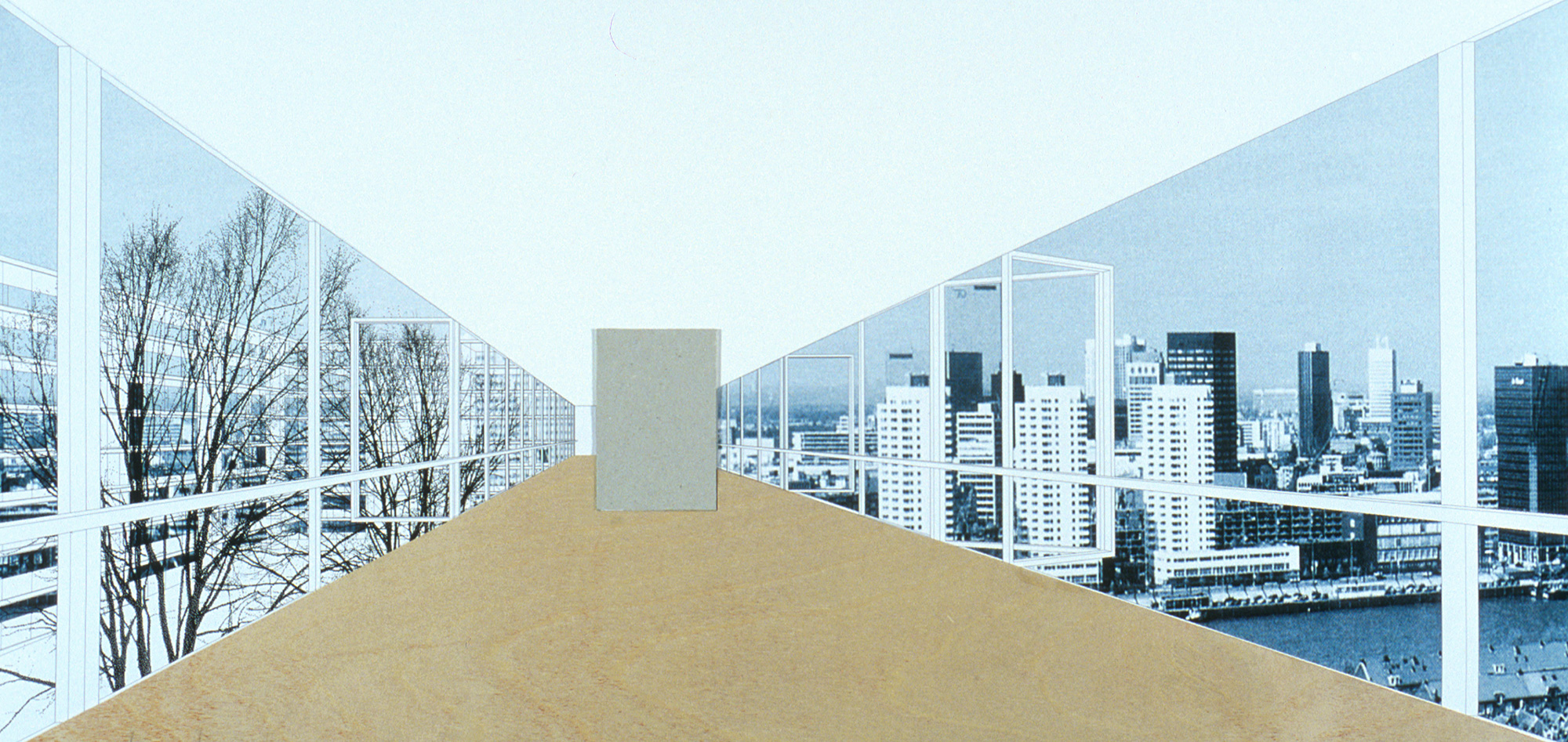
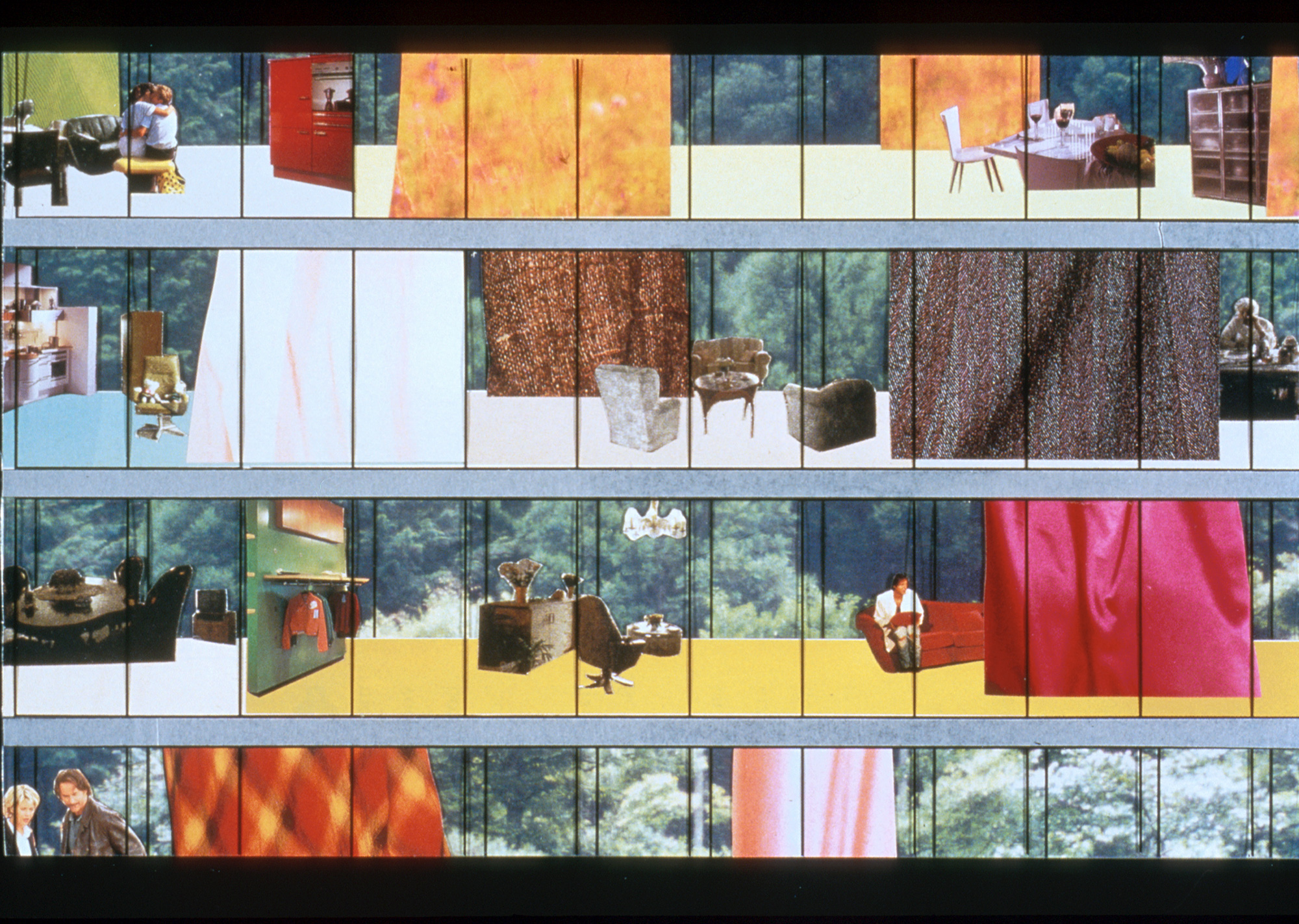
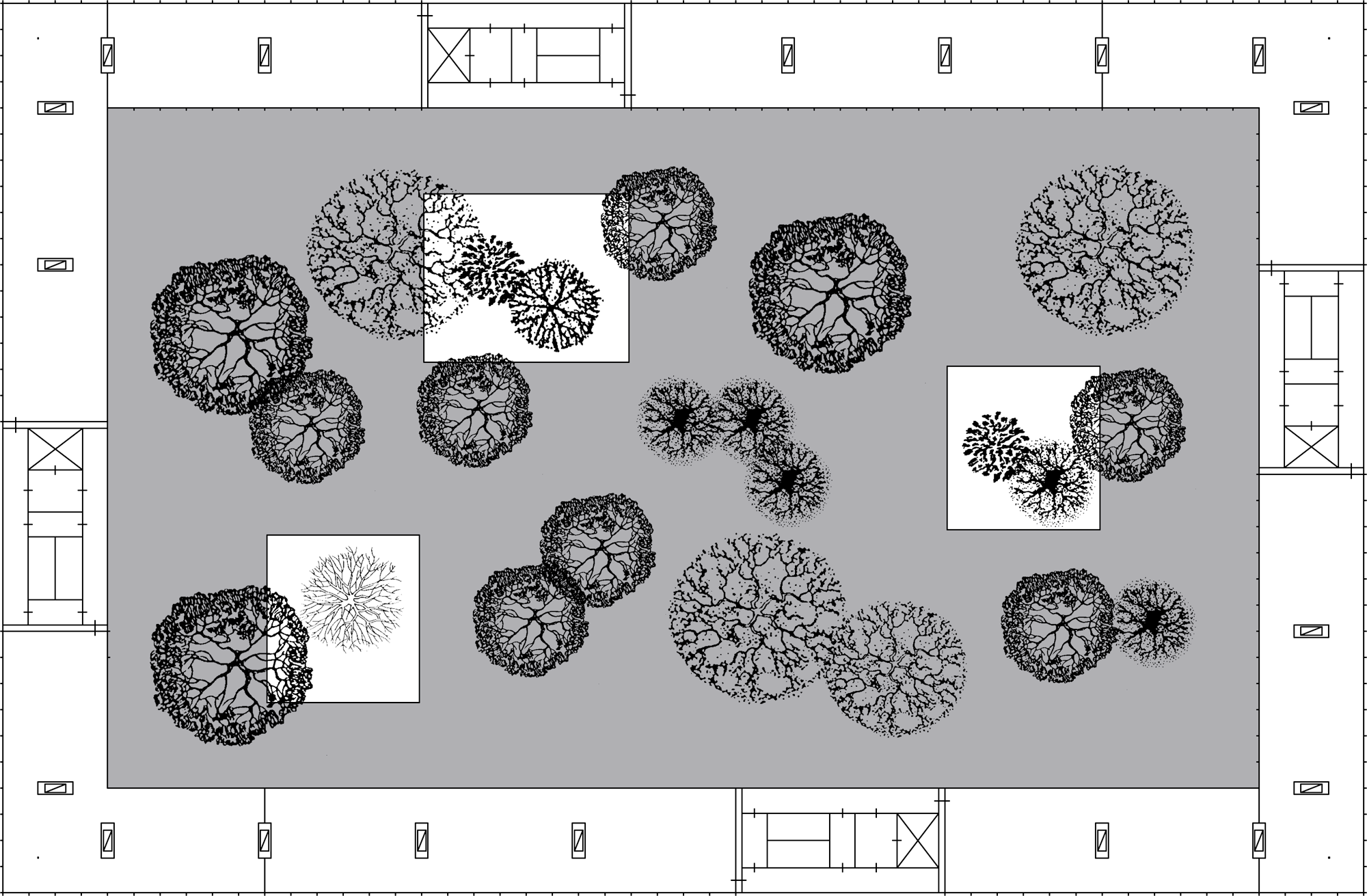
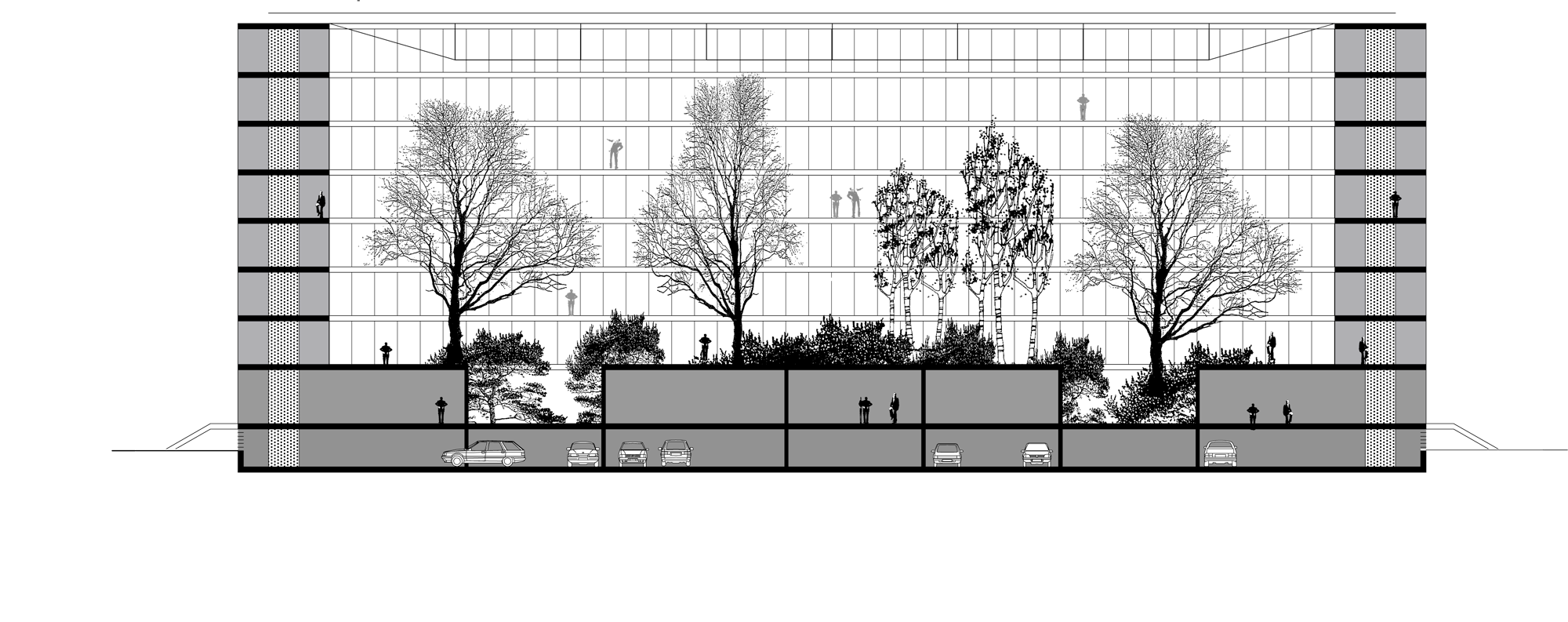
The Europan 5 project in the Kop van Zuid neighborhood of Rotterdam, Netherlands, offers luxurious housing in the city center to people who would normally decide to live in the suburbs. The four blocks in Atelier Kempe Thill’s first-prize design—containing 300 apartments in total—are surrounded by urban life on the outside and enclose large winter gardens on the inside. The apartments are simply an open framing system with glass façades. By opening the folding glass elements, the apartments can be transformed into terraces. Because the units are just 5 meters wide and 25 meters long, they can be used in different ways and give the inhabitants enormous freedom. All kinds of housing—ranging from traditional housing types to lofts—are thus made possible.
Status
Europan 5 competition, first prize
Client
Europan NL / City of Rotterdam